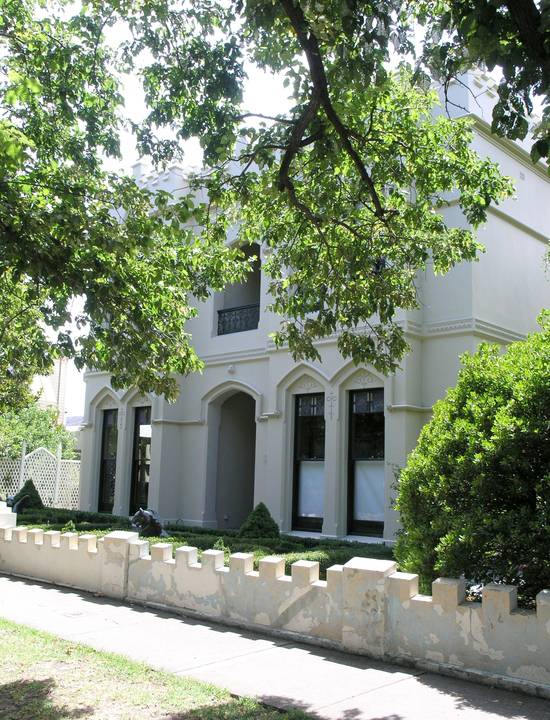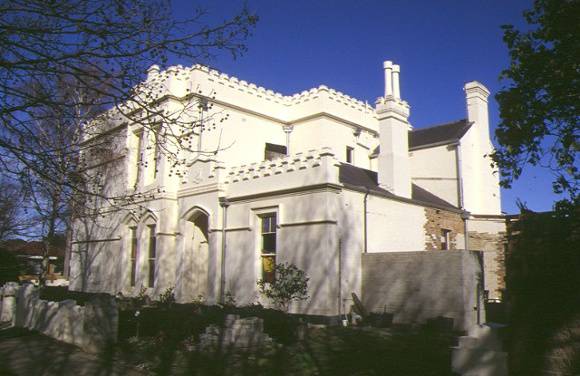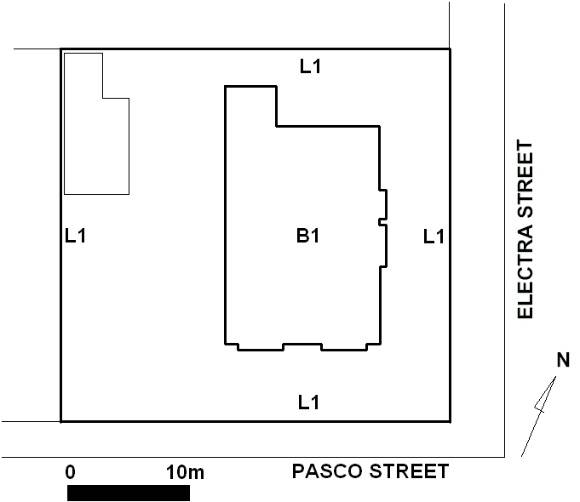| Back to search results » | Back to search page » |
|
TUDOR HOUSE
Location52 PASCO STREET WILLIAMSTOWN, HOBSONS BAY CITY
File Number608287LevelRegistered |
|
Statement of Significance
What is significant?
Tudor House was built in 1884 by John Howe and William Thwaites for William Henry Roberts, a solicitor, local councillor and member of the Legislative Council. It was designed by architects John Beswicke and Ralph Wilson. Beswicke was also responsible for a number of town halls including Malvern and Hawthorn, commercial buildings and many residences including his own house Rotha, which is also on the Register.
Tudor House is a two-storeyed, stuccoed house with two fronts comprehensively designed and detailed in Tudor style. The main doorways have Tudor style depressed two-pointed arches, and windows with semi Tudor or square heads are set in close pairs in projecting bays. Drip moulds above openings are continued as minor string courses. The string course at mid height is more substantial with a interweaving pattern. The cornice below parapet height is raised in small triangular motifs above the window bays.
Internally the house is very intact. Most of the original timber floors, mouldings and windows are intact. Elements of original decorative schemes remain. Unusually, it appears that most of the major rooms never had cornices. A large ornate carved dresser from the original occupancy remains in the dining room. Planning and detail features remain which demonstrate the separation of owners and servant areas. Off the eastern entrance hall is a consulting room used by the original owner and by a subsequent owner who was a doctor.
How is it significant?
Tudor House has architectural and aesthetic significance to the state of Victoria.
Why is it significant?
Tudor House has architectural significance as a fine and distinctive residential example of the Victorian period Tudor style. The subtle and elegant design stands apart from much of the flamboyant classically derived architecture of the so called Boom period. Nonetheless the liberal application of Medieval features both externally and internally, and the impressive massing of the building, reflects the Boom period wealth of the first owners. As a corner building it displays the unusual feature of two differentiated main facades, one symmetrical domestic and the other picturesquely, assymetrical and related to business use. This arrangement is continued inside with intersecting hallways marked by successive Tudor style arches. It is an important work of the prolific architect John Beswicke, and demostrates one facet of his command of an eclectic range of styles..
Tudor House has aesthetic significance for the richness and intactness of its interior decoration. Features of special note are the elaborate, almost grotesque foliated brackets supporting the arches, sections of elaborate original stencilling to walls, ceilings and floors throughout the house, and painted graining on timberwork. An unusual feature is the drip mouldings over the internal arches. Stained glass transfers, Crystographs, are set in a number of windows depicting medieval scenes. The Crystographs are rare, and very early examples of this type of printed glass transfer in Victoria.
Group
Residential buildings (private)
Category
House






