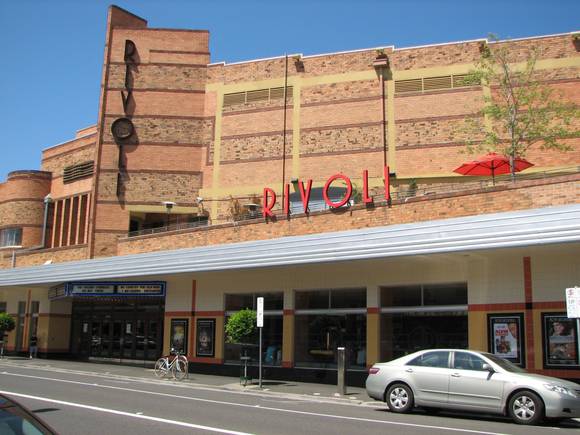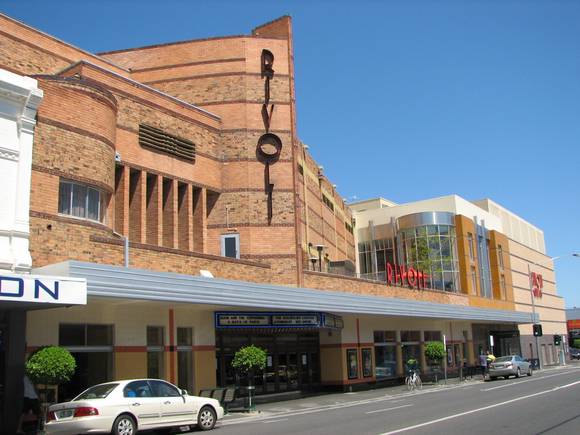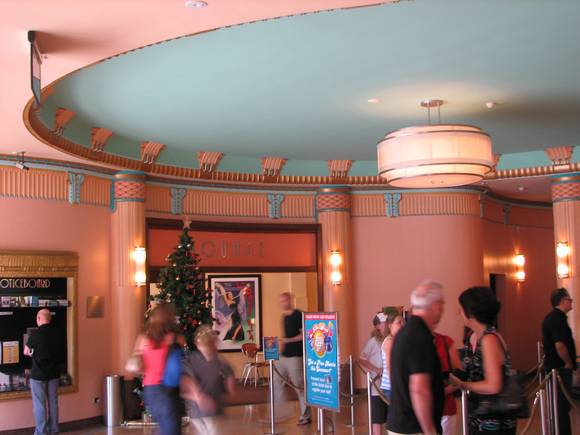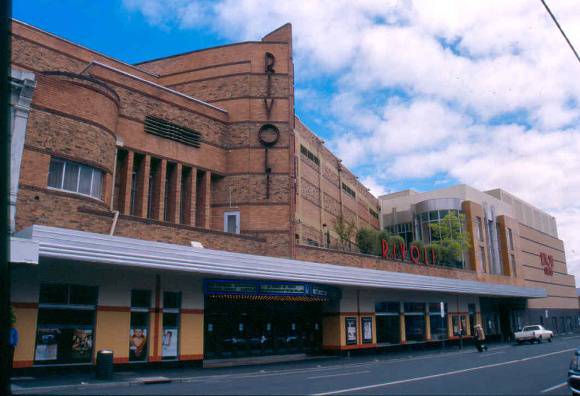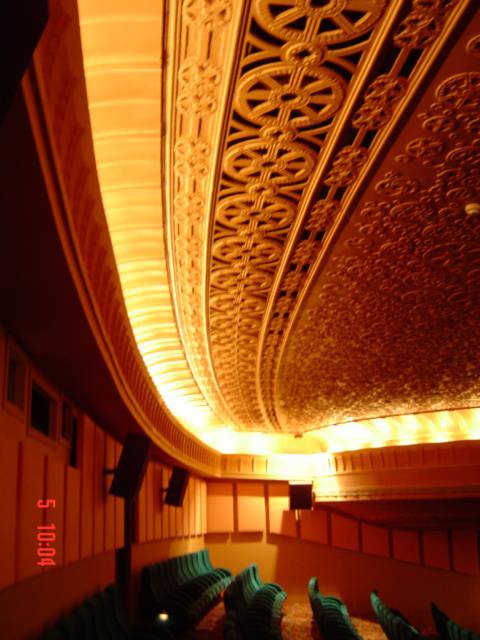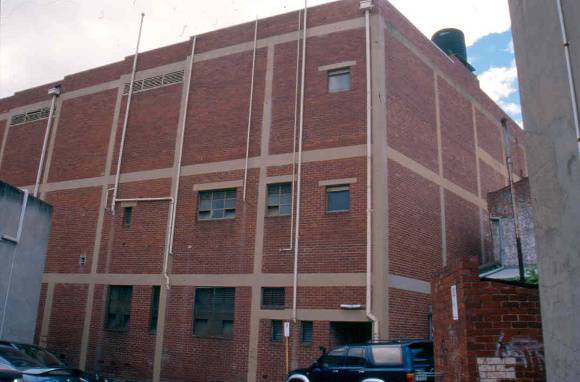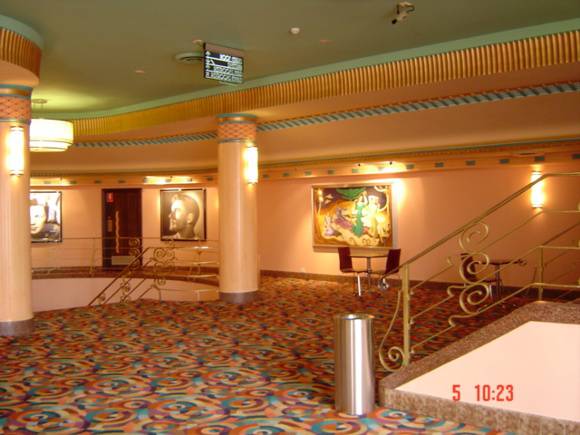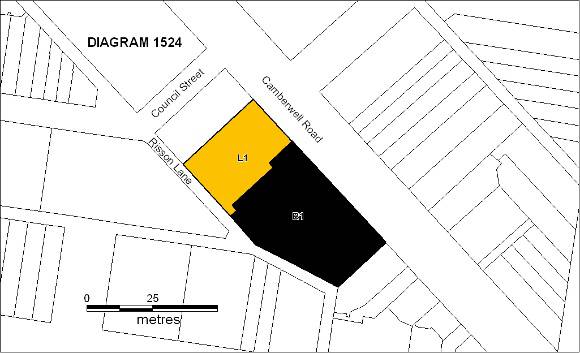| Back to search results » | Back to search page » |
|
RIVOLI THEATRE
Location200 CAMBERWELL ROAD HAWTHORN EAST, BOROONDARA CITY
File Number608216LevelRegistered |
|
Statement of Significance
What is Significant? A large number of cinemas were built in suburban Melbourne in the 1930s, after the advent of talkies in 1929. Such architectural firms as H Vivian Taylor and Soilleaux became specialist cinema designers, taking acoustic requirements into consideration, and designing for large cinema chains such as Hoyts and Union Theatres. Many of their designs incorporated such distinctive features as a large auditorium with dress circle and stalls, separate foyer spaces, ticket boxes, toilet facilities, milk bars providing refreshments, a crying room, roof garden and separate ground floor shops. The Rivoli Theatre included all these features. Like most cinemas built in the 1930s, the architects adopted the Moderne style in their design of the Rivoli. The facade is of polychromatic banded brickwork, incorporating a range of coloured bricks in pale pink to coloured oatmeal, alternate horizontal bands of orange brick and dividing lines of dark heelers. The facade is dominated by a vertical fin, originally bearing the theatre name, which divides the facade into two sections. To the east a balcony is flanked by a curved wall, and to the west the auditorium wall is angled away from the road to provide a roof garden at the upper level. At ground level, below a cantilevered verandah, the facade was originally lined with deep cream and orange ceramic tiles. The luxurious interior of the theatre building incorporated a lower foyer with a circular ticket box and a dramatic circular stair which led to a large, luxurious lounge above. The roof garden was accessed from this upper foyer. The auditorium itself was of two levels, and the architects adopted a ?suspended and floating? interior surface for the walls and ceiling of the original auditorium; an innovation in cinema design. Plaster veneer walls and ceiling were therefore constructed independent of the main structure. Grilles in sweeping streamlines were applied to the walls for both decorative and acoustic reasons, and all lighting was concealed, largely by fibrous plaster troughs and coves. The Rivoli Theatre survived the post-war decline in cinema patronage, however, since its completion various alterations have been made, the most significant occurring in 1968 and again in 1999-2000. In 1968 the large auditorium was divided horizontally into two cinemas, resulting in an upper and lower cinema. The original plasterwork was retained in the upper auditorium and the proscenium brought forward and a new plaster pelmet created. The original stage and proscenium remained intact behind this new screen. All of the original fabric was removed from the lower auditorium and the original crying room was converted into a bio box. The milk bar, accessed from both the foyer and the street, was altered and the space enlarged to form a larger coffee lounge, and the circular ticket box was removed from the lower foyer. The Rivoli Theatre underwent extensive alterations and additions in 1999-2000. Prior to this, the bathrooms on both levels, the foyers, circular staircase and upper lounge and the upper auditorium remained largely intact and these were generally retained, and in some cases restored, at this stage. A large addition was constructed to the west of the building containing an additional six cinemas. New bathrooms were installed in the space that contained the original stage and proscenium, however some original elements survive. Access stairs for all upper cinemas were accommodated in the vicinity of an original shop. Externally orange and cream tiles were reinstated to the lower facade and a Rivoli sign reinstated on the upper fin. How is it Significant? Why is it Significant? The Rivoli Theatre is of architectural significance as the most intact surviving example of the work of specialist cinema architects, H Vivian Taylor and Soilleaux in Victoria. Nationally Taylor and Soilleaux were architects, or acoustic consultants, for more than five hundred cinemas and theatres. The only other cinema architects producing a comparable body of work were the Sydney firm of Crick and Furse, who did not produce any work in Victoria. Of the ten Melbourne cinemas designed by Taylor and Soilleaux, seven have been demolished and three remain in various states of intactness. Only the shell of the Orient cinema in Heidelberg (1933) remains and the foyer of the Windsor cinema, Windsor (1936) has been demolished. The Rivoli cinema remains the most intact of Taylor and Soilleaux?s cinema designs. The Rivoli Theatre is of historical and social significance due to its association with one of the most popular forms of mass entertainment of the twentieth century. It is significant as a largely intact example of a cinema building from the late 1930s, one of a prolific number constructed throughout Victoria, particularly in the 1930s.
The new Rivoli Theatre was built in Camberwell Road, Camberwell and was opened by the Mayor of Hawthorn, Joseph Pridmore, on 11 October 1940. It replaced an earlier Rivoli Theatre which had opened in 1921 on the east side of Burke Road. Robert McGleish, a notable figure in Melbourne's cinema history and the manager of the original Rivoli Theatre, was responsible for the construction of this new large decorative cinema, which was designed by architects H Vivian Taylor and Soilleaux.
The Rivoli Theatre is of architectural, historical and social significance to the State of Victoria.
The Rivoli Theatre is of architectural significance as an intact and distinctive example of the Streamlined Moderne style which was highly fashionable in the design of commercial buildings in Melbourne in the 1930s. It includes an impressive display of decorative brickwork externally and plasterwork internally. It is one of three Melbourne Moderne cinemas from this period which retain a high degree of integrity. The earliest, the Astor, East St Kilda, (1936, H1751), designed by RM Taylor, remains the most intact and importantly it retains its original single auditorium space, with original decorative finishes and fittings. The Sun, Yarraville (1938, H679), designed by Cowper, Murphy and Appleford, is relatively intact externally, while the interiors have been damaged and subsequently restored. It now houses a complex of smaller cinemas.
Group
Recreation and Entertainment
Category
Cinema


