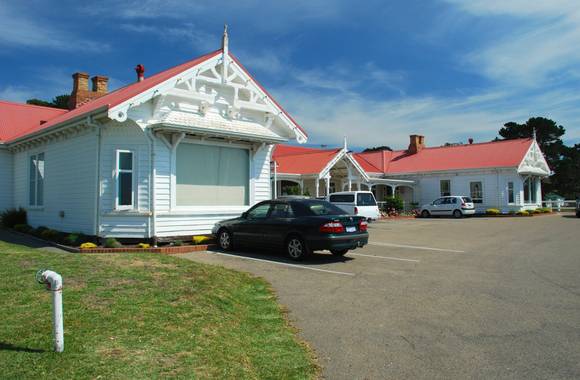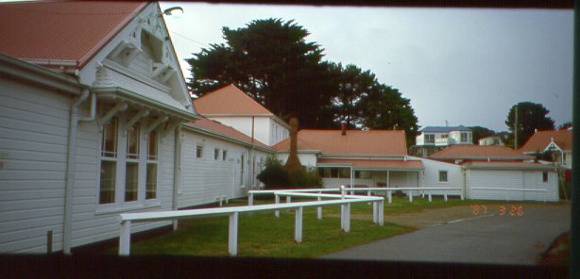| Back to search results » | Back to search page » |
|
MOUNT MARTHA HOUSE
Other NameMOUNT MARTHA HOTEL Location468 ESPLANADE MOUNT MARTHA, MORNINGTON PENINSULA SHIRE
File Number10/013296-03LevelRegistered |
|
Statement of Significance
What is significant?
Mount Martha House, a large single-storey timber building in a picturesque Federation Queen Anne style was built in 1889-90 as a hotel in association with the proposed Mount Martha Estate subdivision of 1889. The hotel was designed by well-known Melbourne architects, Tappin, Gilbert and Dennehy, Tappin being one of the directors of the Mount Martha Estate Company. The building operated as a guest house from 1890 to 1950 except for a period during World War II, when servicemen were stationed there. It was used as a WRAAC barracks from 1950 to 1978, and since that time as a community centre.
How is it significant?
Mount Martha House is architecturally and historically significant to the State of Victoria.
Why is it significant?
Mount Martha House is historically significant as an example of a nineteenth century hotel, coffee palace and guest house which operated from the late 1880s to 1950. It is also historically significant for its use as accommodation for servicemen during World War II, and as a WRAAC barracks from the 1950s to the 1970s.
Mount Martha House is architecturally significant as representative of late nineteenth century seaside resort hotels, whose form reflects its function as a guest house or hotel.
Mount Martha House is of architectural significance for its unusual and accomplished picturesque Federation Queen Anne design which is complemented by its landmark siting. There are few comparable designs in Victoria in general.
Mount Martha House is of historical significance for its associations with the development of the Mount Martha Estate, which was an early example of a scheme to promote summer residences for the wealthy on the Mornington Peninsula. While elements of the planning of the Estate can still be discerned in the street pattern and street names, this building and The Chalet (the residence of Byron Moore, one of the developers) are the only built remnants of the scheme. Its prominent siting on the esplanade signified its importance to the development of the Mount Martha Estate.
Group
Recreation and Entertainment
Category
Coffee Palace








