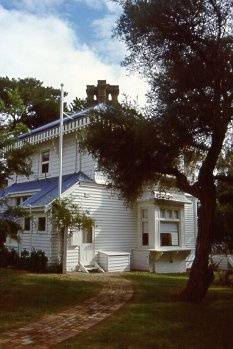| Back to search results » | Back to search page » |
|
THE CHALET
Location14 GLENISLA DRIVE MOUNT MARTHA, MORNINGTON PENINSULA SHIRE
File Number608151LevelRegistered |
|
Statement of Significance
By the 1880s the Mornington Peninsula was an increasingly popular site for wealthy businessmen to build summer residences. In 1890 the Mount Martha Estate was set up on 1300 acres of Robert Watson's estate by a syndicate which included Henry Byron Moore, a Surveyor General in the 1870s and land speculator in the 1880s. The scheme was set up to capitalise on this trend by attracting a wider sample of wealthy Melbournians to the area. The estate was designed with sinuous roads following the contours of the hillside, and offered allotments laid out with commanding ocean views unobstructed by neighbours.
The two acre allotment on which the Chalet was built was owned by Moore. The building was designed by Melbourne architects Reed Tappin Smart, who more typically designed large commercial buildings and mansions. Tenders were called for by the architects for a building for Moore in 1890 along with a similar tender for Moore's partner, A Tuxen Esq. The 1890s depression put an early stop to the Estate as a whole and only a few allotments were sold. However, some of the entries for an architectural competition held for the Estate in 1891 appear to have been influenced by the Chalet design.
The design has similarities in decoration, scale and plan to an 'ornamental villa' in the American pattern book of Samuel Sloan published in the 1850s. It shares some features with early Queen Anne style domestic work. The picturesque effect is created by a combination of prominent stand-alone siting, main entrance facade aligned to views of the water, timber shingled upper walls and elaborate timber gable, eaves and fascia adornment. The square plan is fragmented by decorated bays. Inside, the central masonry core carrying the fire-places takes a hourglass shape rotated at 45 degrees to the main plan, creating an unusual, but well resolved room layout and staircase. This internal core is reflected on the outside by the prominent tower like cluster of six chimneys at the apex of the pyramidal roof. The service areas are concentrated at the rear, behind the kitchen in skillion-roofed attachments.
The Chalet Mount Martha is of architectural and historical significance to the State of Victoria
The Chalet Mount Martha is of architectural significance for its unusual and accomplished picturesque Swiss chalet design which is complemented by its picturesque siting. There are no known comparable picturesque timber villas among the rest of the architect's works, and few comparable designs in Victoria in general.
The Chalet Mount Martha is of architectural significance as an early example of a new direction in summer residences on the Mornington Peninsula. The Chalet heralded a departure from the earlier summer residences designs at the Peninsula that typically had more formal Renaissance and Italianate inspired designs and which were sited either like city residences, or in the case of larger blocks, like English country houses. The Chalet presaged the many picturesque holiday houses built in the area in the early twentieth century.
The Chalet Mount Martha is of historical significance for its associations with the development of the Mount Martha Estate, which was an early example of a scheme to capitalise on the popularity of summer residences for the wealthy on Mornington Peninsula. While elements of the planning of the Estate can still be discerned in the street pattern and names (including Glenisla Drive), this building and Mount Martha House (formerly Mount Martha Coffee Palace) are the only built remnants of the scheme.
The Chalet Mount Martha is of historical significance for its associations with prominent Melbourne figure Henry Byron Moore, a former surveyor general, entrepreneur. He was also the secretary of the Victorian Racing Club for a period and was instrumental in the promotion of the Melbourne Cup as a national event.
Group
Residential buildings (private)
Category
House





