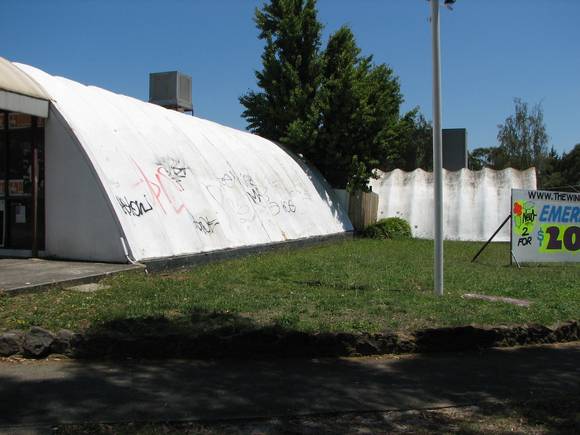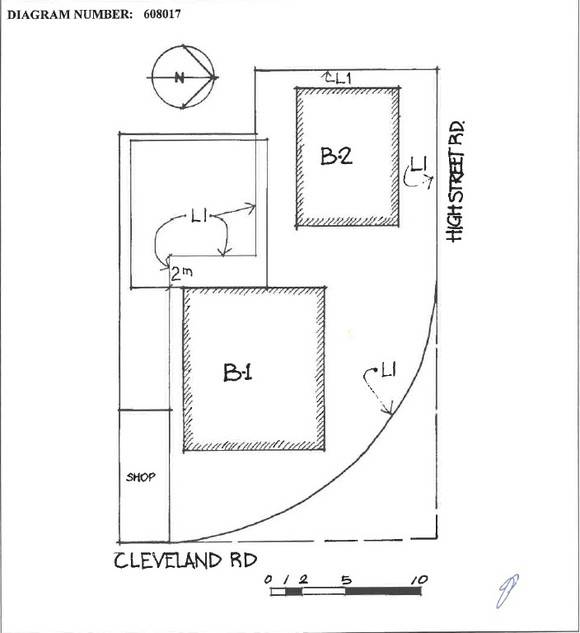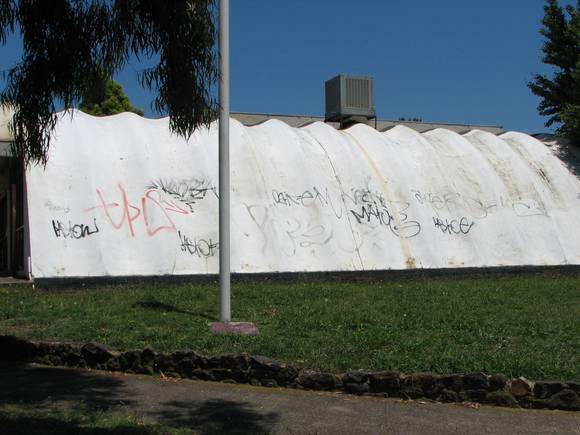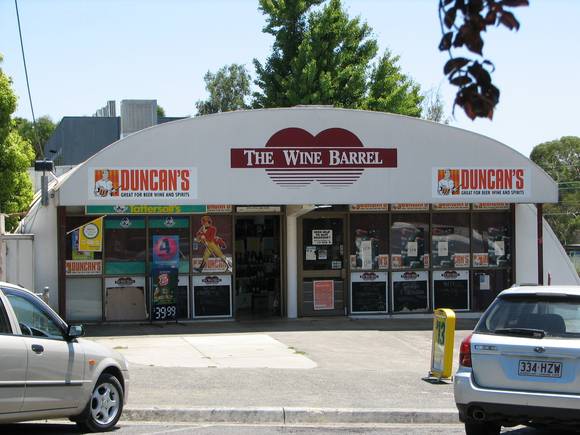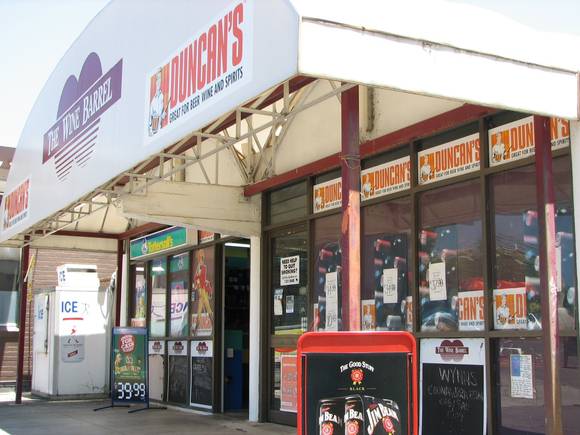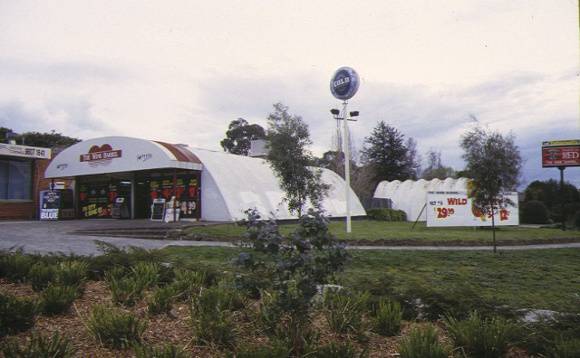| Back to search results » | Back to search page » |
|
CTESIPHON CONCRETE SUPERMARKET AND RESIDENCE
Location1 CLEVELAND ROAD ASHWOOD, MONASH CITY
File Number12/006486-01LevelRegistered |
|
Statement of Significance
What is significant? In 1952 the architect Robin Boyd designed a supermarket and residence
for the fringe city suburb of Jordanville (now Ashwood). This design
was unique in that it proposed a monolithic method of concrete
construction. By using this ctesiphon system of construction, walls
and roof would be formed as one self supporting unit. The technique
involved concrete poured onto a form made of timber arches at four
foot centres with hessian suspended between. This system was the
patent of the builders McDougall and Ireland. A building application
was lodged at the City of Waverley in July 1954. By the time of
construction the ctesiphon system had already been employed by
architect Kevin Borland at the Rice House in Eltham and the Bellfield
Community Centre at Heidelberg by Borland and Peter McIntyre. The
Bellfield building appears to have since been demolished. How is it significant? The supermarket and residence at Ashwood are of architectural and
historical importance to the State of Victoria. Why is it significant? The supermarket and residence are of architectural importance for
their almost unique construction technique, the ctesiphon system. This
technique employs concrete poured over hessian acting as formwork to
create a self supporting arch which acts as wall and roof. When
combined as a series of ctesiphon arches good useable floor coverage results. The supermarket and residence at Ashwood are of historical importance
for their association with Robin Boyd, an acclaimed architect and
architectural critic from the late 1940s to the time of his death in
1971. Boyd's experimentation with form and materials mark him out as a
visionary of mid twentieth century architecture. Despite his
considerable architectural influence, Boyd's Ashwood buildings were to
be the only prominent use of this method of construction.
Group
Residential buildings (private)
Category
House




