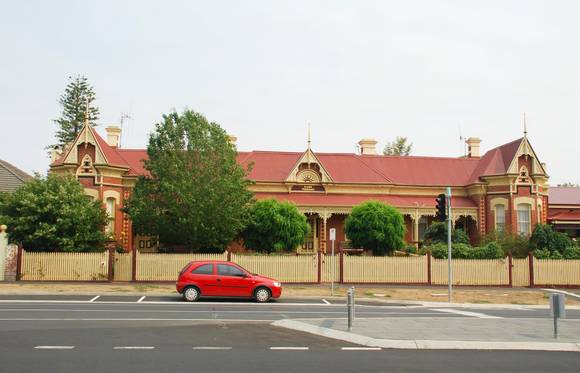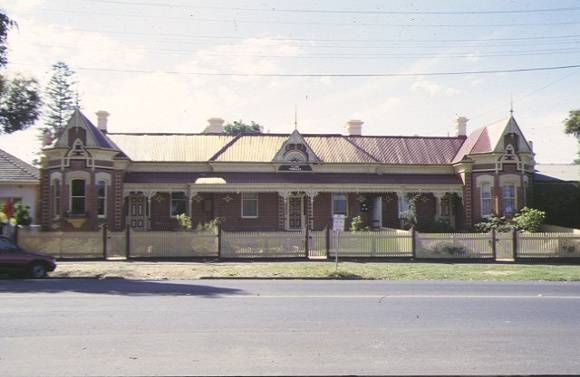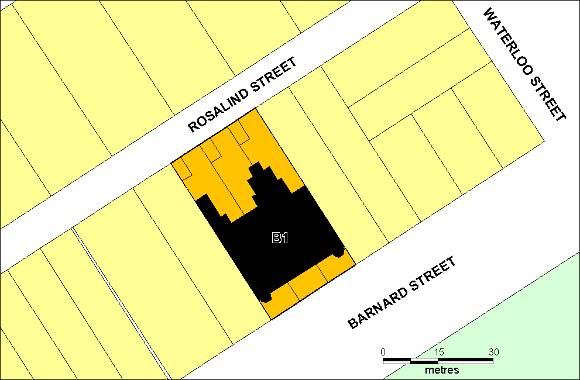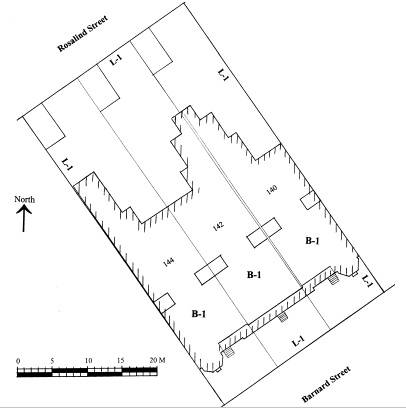| Back to search results » | Back to search page » |
|
PARK TERRACE
Location140-144 BARNARD STREET BENDIGO, GREATER BENDIGO CITY
File Number607738LevelRegistered |
|
Statement of Significance
What is significant?
Park Terrace, a red brick late Victorian terrace with Gothic and Queen Anne influences comprising three residences, was designed by William Beebe. It was originally built for JF Warren, and the three residences were leased to successful professional men of Bendigo. Construction was completed early 1892
The terrace is symmetrical with ornate steep pitched projecting gables incorporating a bay window at each end of the main wing. A convexed roofed verandah with cast iron frieze and brackets fronts the main wing. Stone steps, aligned with each front door, lead up to the verandah. The central residence's front two rooms, entry and verandah project forward of the main wing about 450mm. A smaller 'dormer type' ornate steep gable straddles the centre of the building. Below the gutter line are large quartz pebbles in the horizontal rough cast stucco. While the terrace appears to be parallel to the street, each of the 3 residences, which are almost identical in plan, have a long central passage from front to rear with light wells on both sides of the passages.
How is it significant?
Park Terrace is of architectural and historical importance to the State of Victoria.
Why is it significant?
The red brick terrace is architecturally important as a rare and generally intact 19th century single storey terrace of 3 dwellings designed to look like a substantial single occupancy residence, with few alterations/additions since the 19th century. It is the only known example of a terrace of this form in Victoria. Park Terrace is also of architectural significance as a fine example of the residential work of prominent Bendigo architect William Beebe.
Park Terrace is historically significant for its association with the prosperity of Bendigo, one of the major centres for gold mining in the 19th century.
Group
Residential buildings (private)
Category
Terrace







