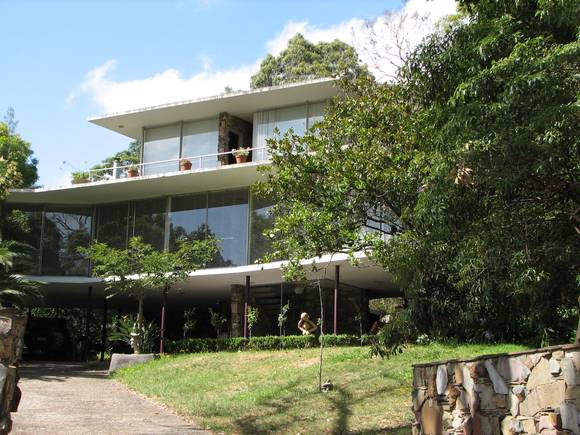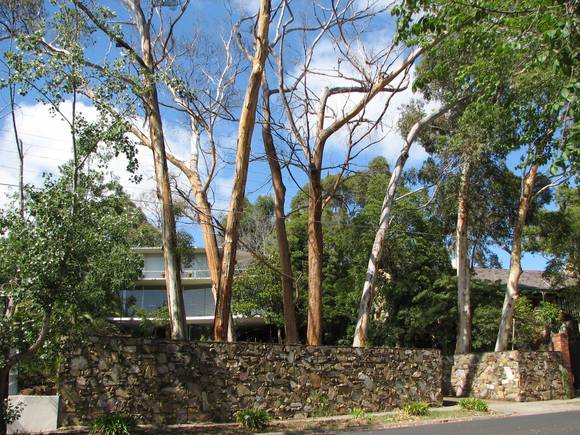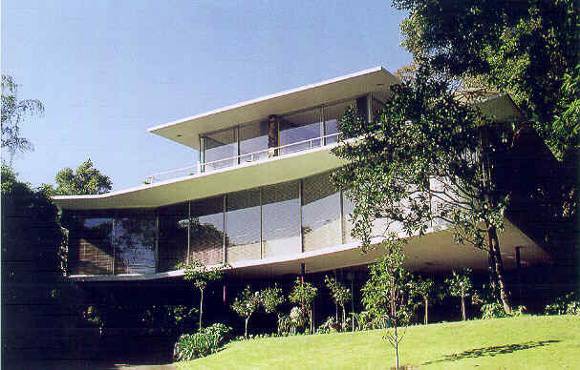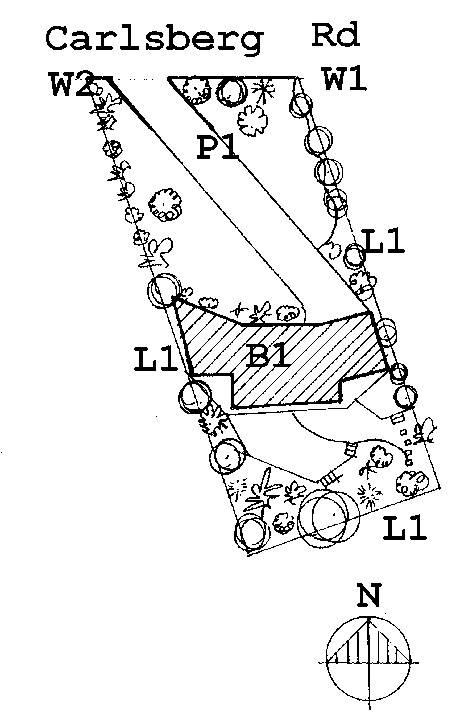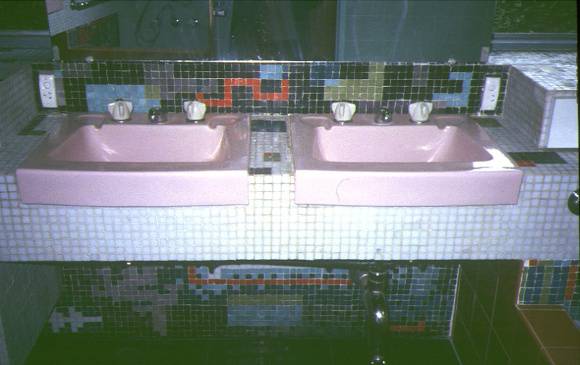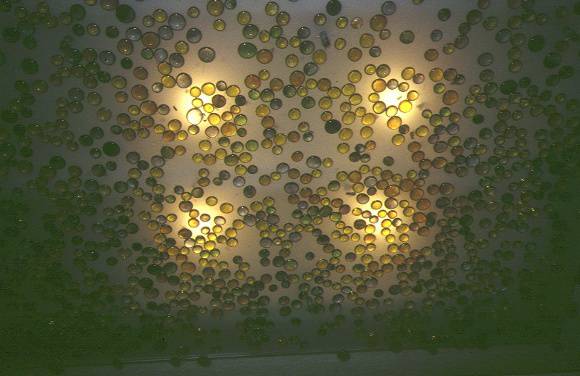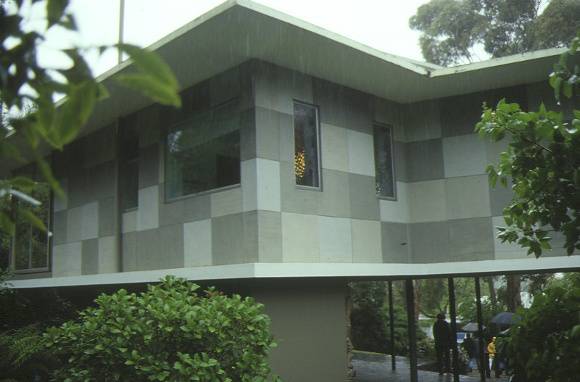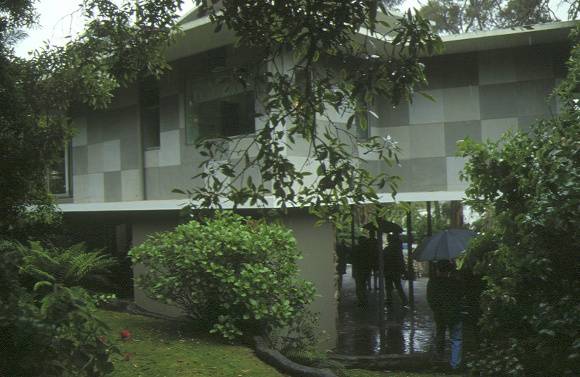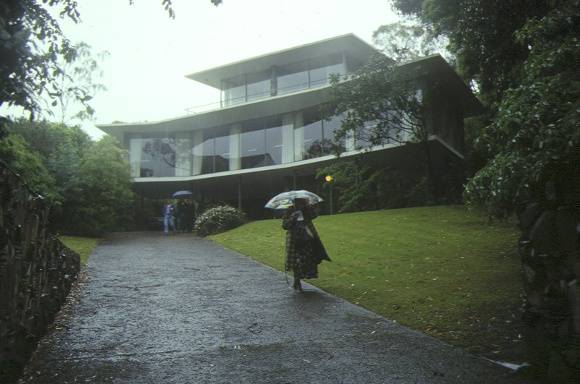| Back to search results » | Back to search page » |
|
THE DELBRIDGE HOUSE
Location55 CARLSBERG ROAD EAGLEMONT, BANYULE CITY
File Number14/002666LevelRegistered |
|
Statement of Significance
What is significant?
The Delbridge House was designed and built by three brothers, all builders, Ian, Max and Malcolm, for their parents, Harold and Florence Delbridge. Max was the principle designer, and in company with his brothers and father (also a builder) undertook the actual construction as well. The site was purchased in 1957, and the house was largely completed in 1960. Mr & Mrs Delbridge lived in the house until their deaths in 1991 and 1993 respectively. At this time, the brothers decided to sell the house, and Max took the opportunity to complete some elements he intended, but never completed.
The house, located high up a sloping site, is a dramatically designed and sited structure. The impression is of an extremely light weight building, an expectation heightened by the sheer all-glass floor to ceiling walls and a thin concrete cantilevered flooring system set on thin supporting steel piloti. The effect is of a house hovering above the ground with little apparent support. The structure is in re-inforced concrete, supported by a cross-shaped slate clad central spine that rises up through all three levels of the building. While the house appears large, it is in fact a small two bedroom house, mainly on one floor.
The ground floor is largely open, with carparking and entry lobby, and the top floor is a single sun room with access to the extensive roof. The interior of the house features numerous unusual and original decorative features largely designed by Max Delbridge, such as the cantilevered terrazzo stairs, the bent brass stair railing, the natural patterned stone on the central support, the wood-block patterning on the central corridor, the square patterned tiling in the bathroom, the coloured glass-bead light fittings in the lounge, and the chequerboard coloured concrete on the rear elevation. These features have been carefully detailed and integrated and remain substantially intact.
How is it significant?
The Delbridge House is architecturally and aesthetically significant to the State of Victoria.
Why is it significant?
Architecturally, the Delbridge House is significant as the one of the most extraordinary and intact
ultra-modern homes of the period. Numerous houses survive from the 1950s and early 1960s that were designed by noted architects, embodying various structural and formal experiments, whereas the Delbridge House, not being designed by an architect, expresses popular notions of modernity, and to a remarkably refined degree. The floating structure and all-glass appearance, was achieved only by daring structural engineering. This was devised by Emery Balint, Head of Civil Engineering at RMIT, allowing the structure to largely cantilever from the central core. The large sliding floor to ceiling windows were designed and made by Ian and Max Delbridge. Unrestrained by modern architectural discourse against featurism, the interior is remarkable for including a spectacular array of decorative finishes, designed by Max. Some, such as the glass-bead light fittings and the patterned wood-block wall are highly original, while others, such as the cantilevered stairs and natural stone walling, are expressive of the period, and all are intact. Most of the fixtures and fittings throughout the house, especially in the bathroom and kitchen, are also original.
Aesthetically, the house presents a number of dramatic and delightful effects. The extent of glass and daring structure creates a building that seems to float on its grassy hillside lot, set amongst tall mature Eucalypts. The various decorative effects in the interior are also striking and delightful, featuring natural materials, and an extensive use of colours and textures, which are also extremely rare in a domestic context.
Group
Residential buildings (private)
Category
House


