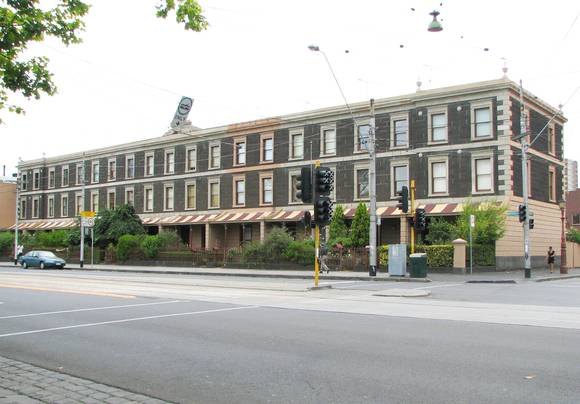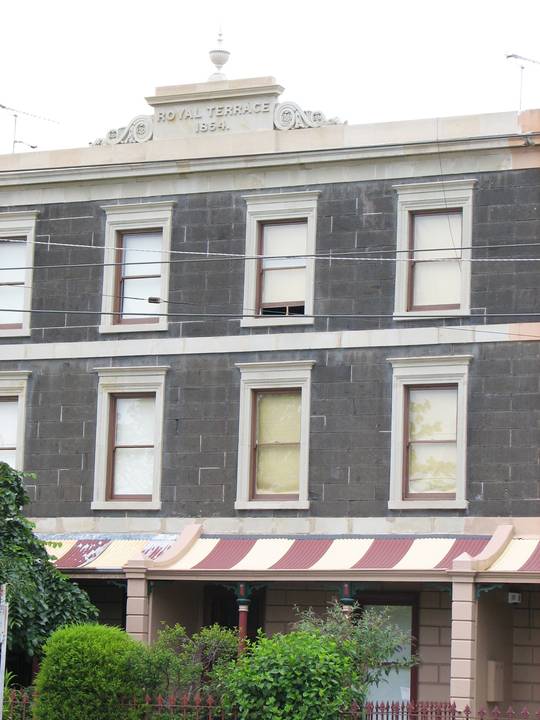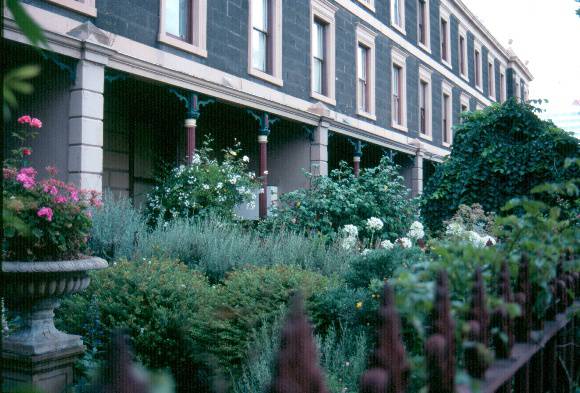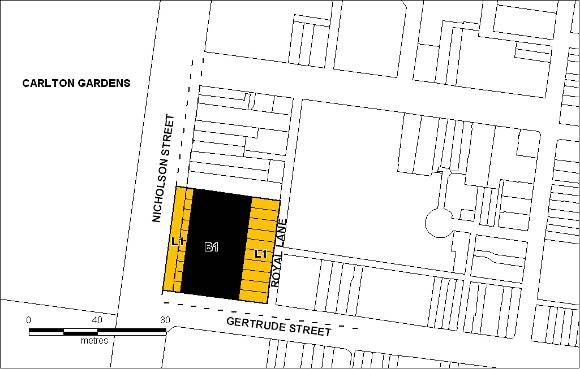| Back to search results » | Back to search page » |
|
ROYAL TERRACE
Location50-68 NICHOLSON STREET FITZROY, YARRA CITY
File Number607988LevelRegistered |
|
Statement of Significance
WHEA AREA OF GREATER SIGNIFICANCE What is significant? Royal Terrace, 50-68 Nicholson Street, Fitzroy, is a row of ten, three-storey residences in a restrained Regency style. The terrace was built for John Bryant, a timber merchant and builder, who lived in the terrace until his death in 1891. The entire terrace remained in Bryant family ownership until 1955. Construction began in late 1854 and may have been completed by late 1856. The location took advantage of the recently reserved Carlton Gardens on the opposite side of Nicholson Street. Building work was undertaken in two stages beginning at the northern end of the site. Four residences were built during the first phase, nos. 62-68, and six shortly later, nos. 50-60. It has not been determined whether an architect was responsible for the design, although it is likely that an architect was involved and that he may have been John Gill. The terrace is built of fine ashlar bluestone with sandstone dressings and stuccoed ground floor walls. The end residences of the terrace project slightly forward to Nicholson Street, and a continuous sandstone parapet, with centrally placed name plate, hides the roof. Urns and rosettes were added to the parapet in c1880. The continuous verandah on timber columns has a concave roof over a floor of slate and white marble tiles laid in diamond pattern. In most cases the original two storey and single storey rear wings survive. The original blustone stables survive at the rear of six of the residences, and the party wall between stables survives at the other four. The stables are not located along the rear boundary as was typical, rather they are set back from it. The pavement to Nicholson Street is probably contemporary to the terrace. Remnant original red sansdstone paving is possibly from Arbroath, Scotland and the grey sandstone from Caithness. The cast iron fence along the front property boundaries was also probably imported. Amongst prominent Melbournians to have taken up residence for short periods in the terrace include John O?Shanassy (whilst Premier), and artist Nicholas Chevalier. How is it significant? Royal Terrace is of architectural and historical significance to the State of Victoria. Why is it significant? Royal Terrace is of architectural significance as the largest early terrace building surviving in Melbourne, and is unrivalled amongst the early terraces for its elegance. The simple composition and austere decoration makes it a notable example, albeit a sober one, of the comparatively rare Regency style in Victoria. It has no comparison in terms of scale or quality of stonework to any other extant, early terrace building in the other major urban areas of Australia. It is remarkably intact, most notably the unified facade. The combination of stone and stucco is also particularly unusual. The ability to appreciate much of the original 19th century fabric and the hierarchy of the forms including remnant stables is of particular significance as a valuable record of early residential architecture. Royal Terrace is architecturally significant not only as a prominent landmark but also as an integral part of the remaining Victorian era streetscape of Nicholson Street. The early flagstone pavement is unusual in Melbourne. In conjunction with the Exhibition Buildings opposite, the terrace is a potent reminder of the dramatic development and resultant social changes occurring in Melbourne during the second half of the nineteenth century as the city gained international prominence. Royal Terrace is of historical significance for its association with a number of important Victorian identities, particularly John O?Shanassy and Nicholas Chevalier. The array of distinguished occupants demonstrates the prestigious location and setting, close to Parliament and Eastern Hill, and opposite the Carlton Gardens and Exhibition Buildings.
Group
Residential buildings (private)
Category
Terrace










