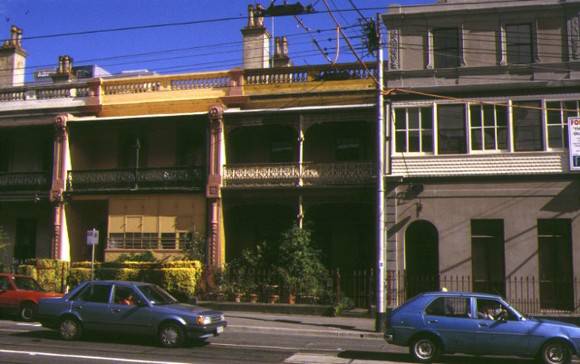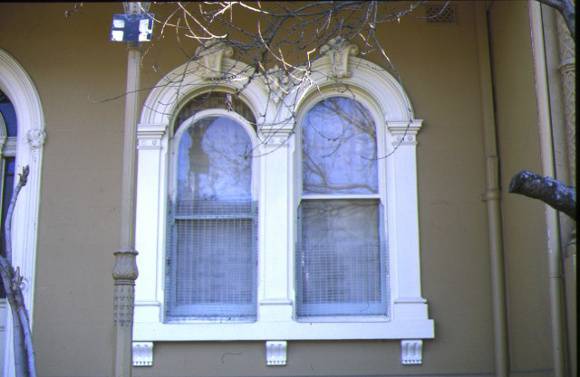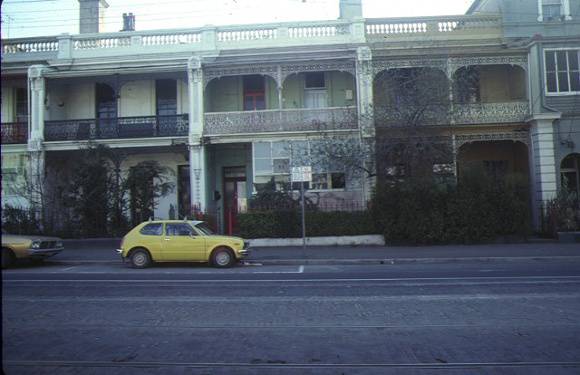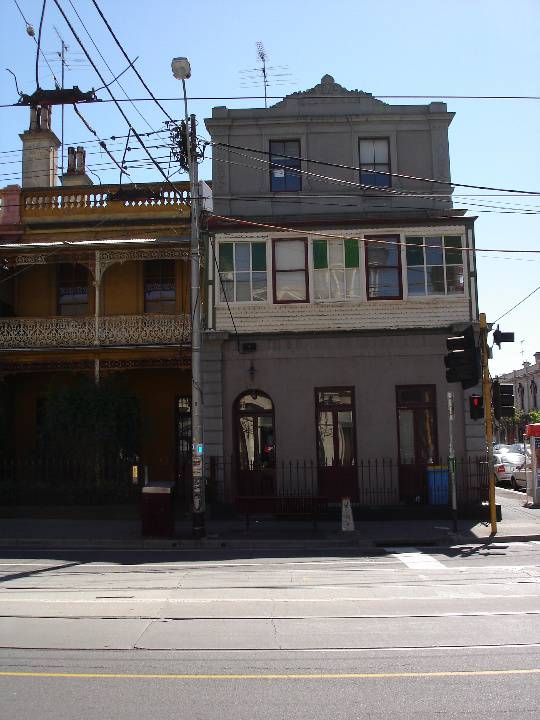| Back to search results » | Back to search page » |
|
TERRACE
Other NameROYAL TERRACE (THE FIRST) Location39-49 BRUNSWICK STREET FITZROY, YARRA CITY
File Number601872LevelRegistered |
|
Statement of Significance
What is significant? Designed by architect Charles Laing, the terraces were built for the prominent land owner and pastoralist, Hugh Glass, who had purchased the portion of land bounded by Gertrude, Brunswick and Fitzroy Streets, in September 1853. Glass Terrace was built in Gertrude Street in 1854-56, followed by the terraces at 39-49 Brunswick Street, with the latter designed to assimilate in style with the earlier row of houses. The design of the stuccoed, bluestone terrace is highly unusual and sophisticated with three-storey houses acting as pavilions at both ends, flanking four two-storey houses. Original detailing was simple and refined, in the Regency manner, with arabesque panelled pilasters and Greek Revival window guards. Originally the block had single storey concave verandahs, with quoining defining the separate terraces at first floor level and wing walls at ground level. Openings included French doors at ground level and paned double hung windows at the upper level. Subsequent alterations have been made to the terraces. The first addition was made to the Brunswick Street facade of the corner terrace before 1866, with the construction of a ground floor waiting room and enclosed structure above. This terrace was occupied by doctors as early as 1858. In about 1868 all houses were extended to the rear boundary incorporating unusual cantilevered iron balconies to give access to the two rooms added to the rear of each wing. In 1874 additions and alterations were made to the rear of the corner terrace. In 1882 balconies and wing walls were added to the terraces at first floor level, with cast iron balustrading identical to that of the adjacent Barcelona Terrace, built in 1881. As a result Laing's original facade was camouflaged; however the window openings of the original facade were retained. Moulded Italianate decoration was added to the facades, decorative parapet mouldings to the flanking three storey terraces, balustrading to the central parapet and cast iron palisade fences to the street. Few major alterations have been made to the terraces since this time. Two front verandahs have been enclosed and the first floor enclosure of the corner terrace has been modified. How is it significant? Why is it significant? The terrace is of architectural significance as a work of architect Charles Laing who was one of Melbourne's first professional architects and city surveyor of Melbourne from 1845 to 1850. He executed a diverse range of work after his arrival in Melbourne in the early 1840s until his death in1857, including ecclesiastical, institutional, domestic and commercial buildings. The terrace at 39-49 Brunswick Street, Fitzroy is of historical significance for its association with the original owner of the building, Hugh Glass, who was an important early landholder in Victoria and reputedly the richest man in the State by 1862. [Online Data Upgrade Project 2006]
Tenders were called for the construction of a block of six terrace houses in Brunswick Street, Fitzroy, at the corner of Gertrude Street, in 1856. They were built on land that was first sold at auction in 1838, and subdivided the following year. This reportedly constituted the first subdivision of land outside the city of Melbourne.
The terraces at 39-49 Brunswick Street, Fitzroy, are of architectural and historical significance to the State of Victoria.
The terrace at 39-49 Brunswick Street, Fitzroy is of architectural significance as an early, intact, and highly unusual example of this distinctive nineteenth century form of Melbourne housing. Few terraces remain from the 1850s, an early period of development in inner suburban Melbourne. This terrace is unusual in its original form, with three-storey flanking pavilions. Despite subsequent alterations, the original form and Regency detail can still be identified. The 1880s alterations to the terrace are also of significance as an illustration of the modernisation of a facade and, in this case, its assimilation with the adjacent Barcelona Terrace. The unusual cantilevered iron balconies added to the rear of all terraces in the 1860s are also significant.
Group
Residential buildings (private)
Category
Terrace







