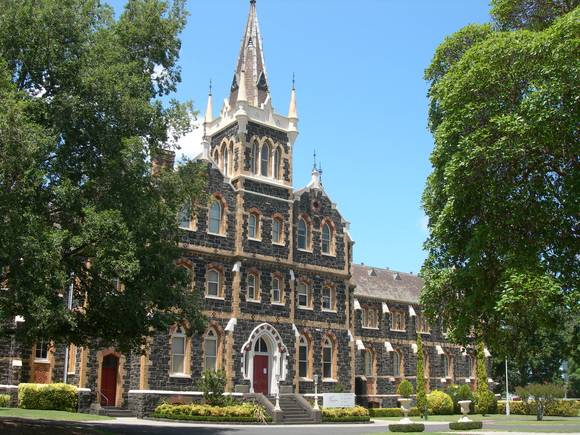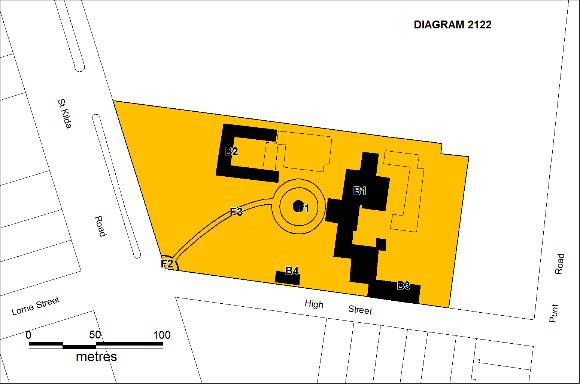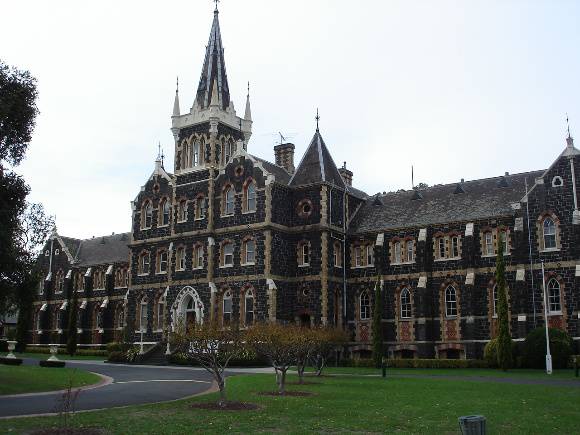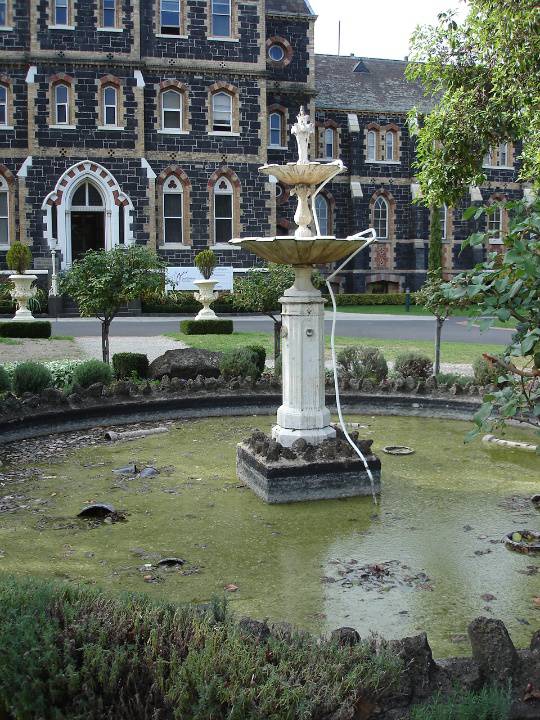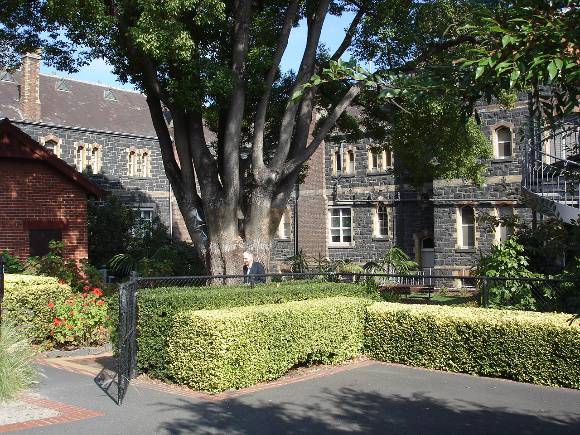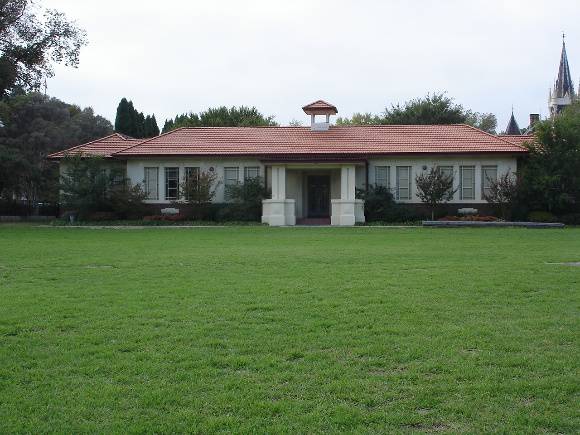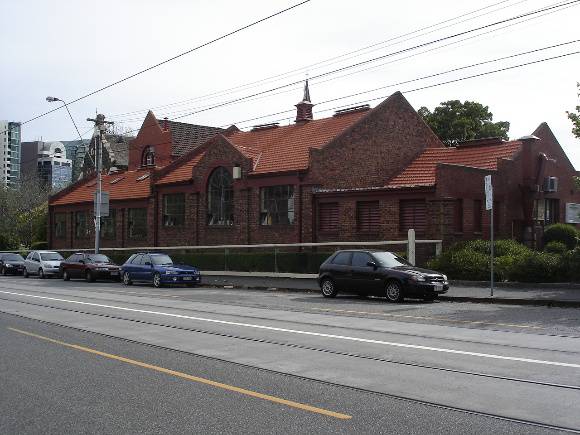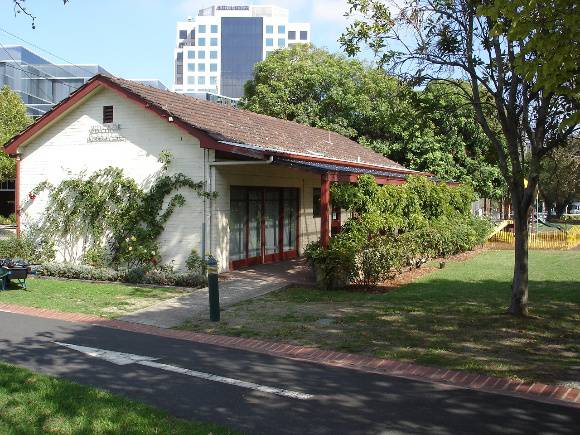| Back to search results » | Back to search page » |
|
DEAF CHILDREN AUSTRALIA (FORMER VICTORIAN DEAF AND DUMB INSTITUTION)
Other NamesFORMER VICTORIAN DEAF AND DUMB INSTITUTION , VICTORIAN SCHOOL FOR DEAF CHILDREN , VICTORIAN COLLEGE FOR THE DEAF , DEAF CHILDREN AUSTRALIA Location583-597 ST KILDA ROAD MELBOURNE, MELBOURNE CITY
File Number604911LevelRegistered |
|
Statement of Significance
What is significant? The Victorian College for the Deaf (formerly known as the Victorian
Deaf and Dumb Institution) was built in 1866 to provide a home,
education and vocational training for deaf and dumb children. The
first school for deaf and dumb children in Victoria had been
established in 1860 in Prahran by Frederick Rose, and this moved into
larger premises as enrolments increased. In 1864 a committee of
prominent citizens obtained a grant of land for the new institution,
as well as £3000, from the government, raised £1654 more by public
subscription, and commissioned the architects Crouch and Wilson to
design the building, the first part of which was built in 1866, and
the remainder in 1871. Rose was the first Superintendent and his wife
the first Matron. The grounds were enhanced in the 1860s by gifts of
plants and seeds from Baron von Mueller. Various additions have been
made over the years, including bluestone extensions to the north and
south of the main building, and the red brick Fenton Memorial Hall
(c1950). In 1913 the school was taken over by the Department of
Education as State School no 3774, and a new school building was
constructed in the front garden in 1928. A brick trade block for
teaching trades to the boys was added in c1940. The Institution was
used by the RAAF in 1942-44. Enrolments peaked in the 1950s following
a rubella epidemic in 1941-2, and a number of new buildings were added
between 1949 and 1985. However with more schools for the deaf and dumb
opening and advances in the treatment of the deaf, enrolments
decreased. The name was changed in 1949 to the Victorian School for
Deaf Children, and is now known as Deaf Children Australia. The main
building is now used for administration, with the school in the newer
buildings in front. The institution has an extensive collection of
objects relating to the history of the place, including furniture,
artefacts, architectural drawings, photographs and other archival material. The Victorian College for the Deaf lies at the corner of St Kilda
Road and High Street with the main building set back behind extensive
gardens with mature trees and a curved tree-lined driveway. The
nineteenth century block is an imposing symmetrical Gothic Revival
building, forming a U-shape around a rear courtyard with a mature
camphor laurel tree. It has a central three storey section surmounted
by a tower and spire above the main entrance, subsidiary towers behind
the gabled flanking pavilions, and recessed two storey L-shaped wings
to the south and north, all above a semi-basement. The walls are of
tuckpointed bluestone, and there are decorative red and cream brick
and cement dressings around the door and window openings. The walls
are decorated with Greek cross-shaped ceramic blocks with quatrefoil
openings. The roofs are slate and chimneys are patterned bichrome
brick. The trade block at the rear is a single storey building of
clinker bricks with two large arched metal-framed windows. The 1928
school building in the front garden is a single storey rendered brick
building set around an internal courtyard. How is it significant? The Victorian College for the Deaf is of historical, architectural
and social significance to the state of Victoria. Why is it significant? The Victorian College for the Deaf is historically significant for
its role as the first major institution in Australia built for the
teaching and care of deaf children. It pioneered the teaching of
Victorian children with substantial hearing problems, has been at the
forefront of developments in the teaching of the deaf, and has played
an important role in the history of education in Victoria. It is
historically significant for its association with the prosperous and
confident post gold rush period, when many of Melbourne's major
educational, health and social welfare institutions were established
in response to the public desire to assist disadvantaged groups. The Victorian College for the Deaf is architecturally significant as
an imposing and intact example of a major Gothic Revival style
institutional building, which when built was of a scale and style
unmatched by earlier Melbourne institutions. It is an important
example of the work of the prominent Melbourne architectural practice
of Crouch & Wilson. The practice designed a number of important
public buildings in Victoria, including Methodist Ladies' College, the
Prahran Town Hall, The Homeopathic (later Prince Henry's) Hospital,
the Royal Victorian Institute for the Blind, and numerous churches, as
well as major buildings in Tasmania, Queensland and New Zealand. The
large site with its tree lined drive and circular garden provide a
picturesque setting for the building. Together with the Victorian
School for the Blind and Wesley College, all of which have extensive
grounds facing St Kilda Road, it forms a significant part of the St
Kilda Road streetscape, and part of one of Melbourne's most important
institutional precincts. The Victorian College for the Deaf is of social significance for its
continuing association with the teaching of deaf children in Victoria,
an association which has continued up to the present day. As deafness
can be hereditary, sometimes several generations of the same family
have attended the school, and it is held in fond regard by past
students, whose education and training in the school has allowed them
to enter the workforce and more easily communicate with the wider community.
Group
Education
Category
Special School


