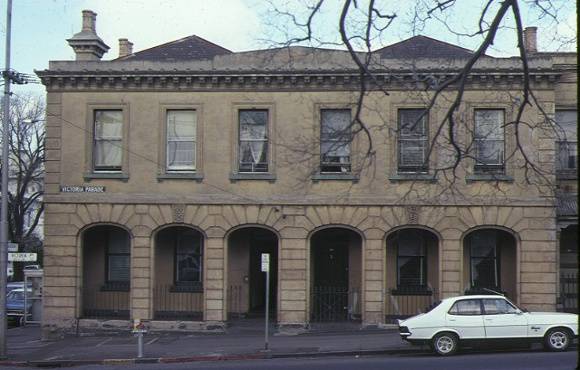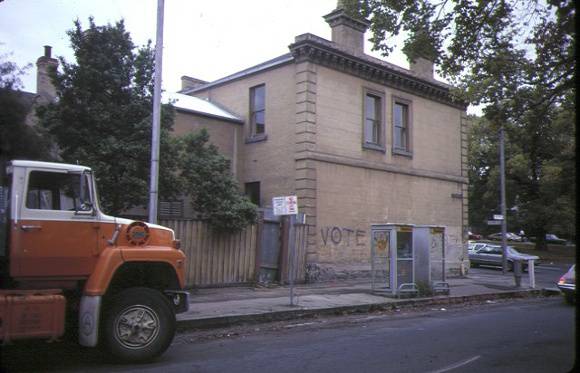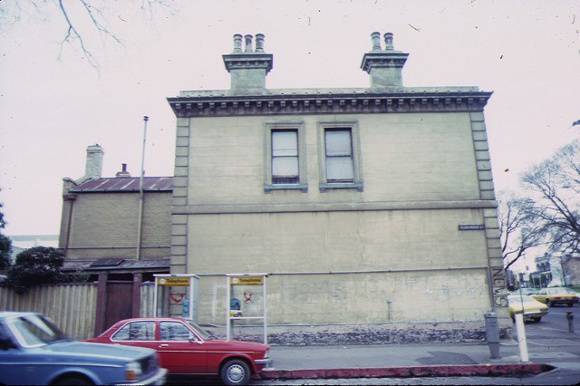| Back to search results » | Back to search page » |
|
TERRACE
Other Names1. This place was "registered" 3 times - in 1981 as H0512, in 1982 on GBR, and in 1986 as H0639. , 2. It was removed from GBR in 1988 and H0512 was removed from the HBR in 1991. Location356-358 VICTORIA PARADE EAST MELBOURNE, MELBOURNE CITY
File Number602654LevelRegistered |
|
Statement of Significance
What is significant? The Terrace at 356-358 Victoria Parade, East Melbourne is a pair of houses built in rendered brick and sandstone by Abraham Linacre in 1857. The ground floor is treated as a rusticated arcade of six equal bays divided from the upper storey by a strong moulded string course. The first floor windows have moulded architraves and bracketed sills. On the upper floor quoins support a bracketed cornice. A parapet with a simple pediment conceals the slate tiled roof. An iron-railing fence separates the tiled verandah from the street. The eastern facade to Clarendon Street has no rustication, but has quoins on both floors and a pair of windows on the upper floor. The parapet continues from the front. The chimneys have heavy cornices and terracotta chimney pots. How is it significant? The Terrace at 356-358 Victoria Parade is of architectural significance to the State of Victoria. Why is it significant? The Terrace at 356-358 Victoria Parade is architecturally significant as one of the earliest known examples of the terrace type in Melbourne, a type that was later prevalent to East and North Melbourne. The terrace contributes significantly to the local streetscape.
Group
Residential buildings (private)
Category
Terrace







