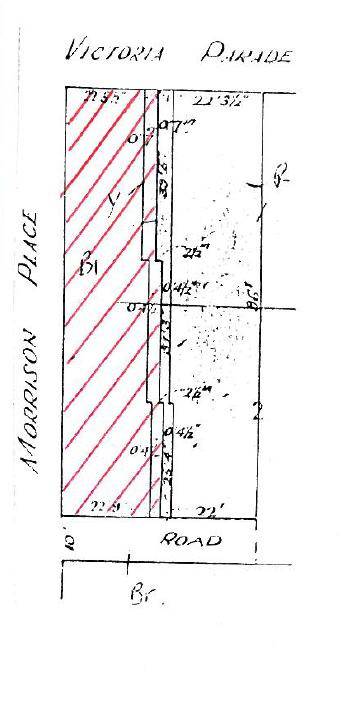| Back to search results » | Back to search page » |
|
TERRACE
Location146-148 VICTORIA PARADE EAST MELBOURNE, MELBOURNE CITY
File NumberFOL/16/2058LevelRegistered |
|
Statement of Significance
What is significant?
The terrace at 146 Victoria Parade is one of a pair of houses that James Simeon Raphael erected for himself to the design of architect Alfred Kursteiner in 1880-81. 146 Victoria Parade is a three storey building constructed of brick with rendered facades and a two storey cast iron verandah. The third storey emphasises its corner position. The verandah is divided into three bays by very slender cast iron columns. Decorative cast iron spandrel panels form arches on both storeys of the verandah and there is a cast iron balustrade on the second storey. Decorative urns sit on top of the verandah party walls. The semi-circular window openings on the main facade are plain except for the top storey openings which have bracketed sills and moulded hoods with keystone decoration. There are blind windows on the return wall to Morrison Place. The deep cornice is bracketed and decorated with cement garlands. A plain parapet completes the composition.
How is it significant?
The terrace at 146 Victoria Parade is of architectural significance to the State of Victoria.
Why is it significant?
The terrace at 146 Victoria Parade is of architectural significance as a three storey house occupying a prominent corner position framing Morrison Place and Victoria Parade. It is an intact example of a house forming part of an unusual terrace combining two and three storey houses. It is an intact example of the residential work of the German immigrant architect Alfred Kursteiner who was particularly noted for his fine verandah designs.
Group
Residential buildings (private)
Category
Terrace







