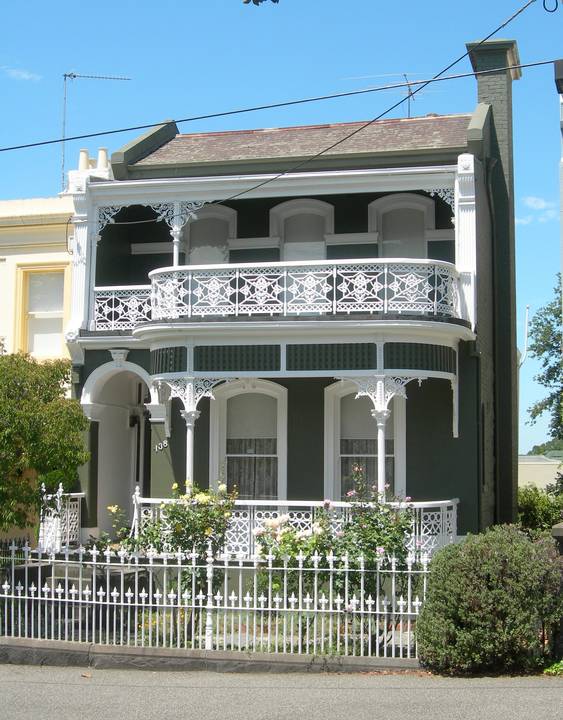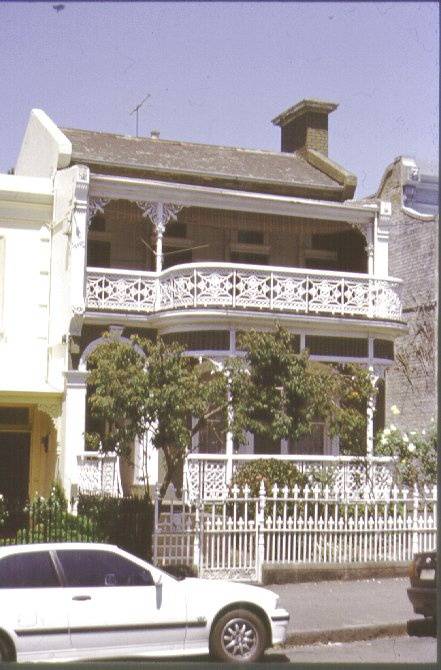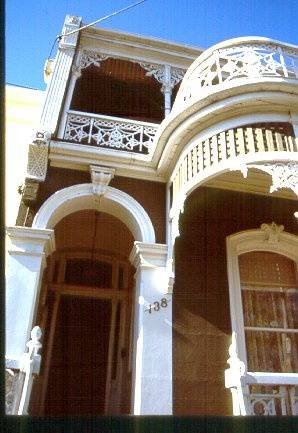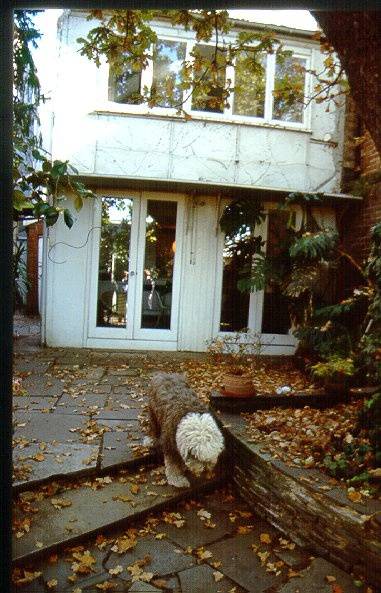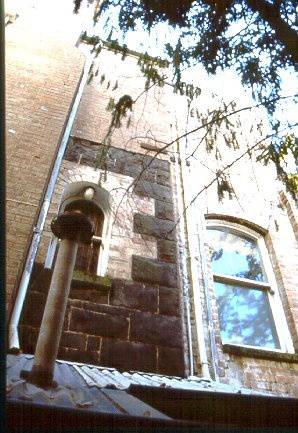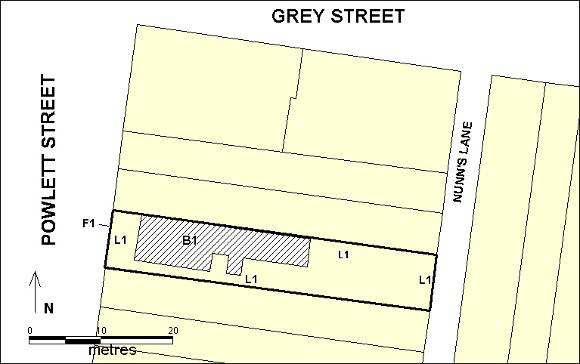| Back to search results » | Back to search page » |
|
OPERA HOUSE
Location138 POWLETT STREET EAST MELBOURNE, MELBOURNE CITY
File Number602641LevelRegistered |
|
Statement of Significance
What is significant? The Opera House, 138 Powlett Street, is believed to have been
designed and occupied by the architect G A Badger in 1868. It is a
three storey bluestone and brick structure with slate tile roof. It is
set back from the street by a small front garden. The ground floor
projects forward to create a roofed verandah to the upper storey area,
with a sloping corrugated iron roof between the projecting party
walls. In front of this verandah sits the composite construction two
storey balcony from which the house derives its name. The balcony is
of an unknown date but is believed to be later than 1868. It is in the
form of an opera box, curved at each end, and is carried by two
slender cast iron columns with Corinthian capitals and delicate cast
iron brackets. The frieze is formed by a timber trellis and the
balustrade is from intricate, decorative cast iron panels. At ground
level beneath the balcony the floor is covered with tessellated tiles
in a typical late Victorian pattern. The ground floor balustrade has
curved ends similarly composed to the first storey but the iron is in
a simpler, more abstract pattern. The internal layout of the house has remained unchanged since
alterations, presumed to date from the nineteenth century, extended
the rear and possibly the front of the house. A more recent small two
storey extension has moved the kitchen further to the rear. The
majority of window openings in the house are segmentally arched,
although there are several smaller arched windows with stained glass
which appear to have been incorporated into the structure at a later
date. The iron front gate and palisade fence, by an unknown
manufacturer, are compatible with the house. The foundry name on the
gate post is obscured by paint. A large mature oak tree dominates the
rear garden. Badger was an architect involved in work on Parliament House under
the supervision of Public Works Department architect Peter Kerr and
who later entered partnership with a firm of engineers. Additionally,
Badger was prominent as a designer of grandstands at Victorian race courses. How is it significant? The Opera House is of architectural significance to the State of Victoria. Why is it significant? The Opera House is architecturally significant as one of the most
unusual townhouses in Melbourne. The distinctive and intact opera
style balcony is unique in Melbourne. The Opera House is
architecturally significant for its associations with architect George
Badger, who is believed to have designed, built and lived in the house
until 1877. Badger was an architect noted for his work on grandstands
and booths at Flemington, Caulfield, Geelong and Kilmore race tracks
in addition to his work for the Public Works Department at Parliament House.
Group
Residential buildings (private)
Category
Town House


