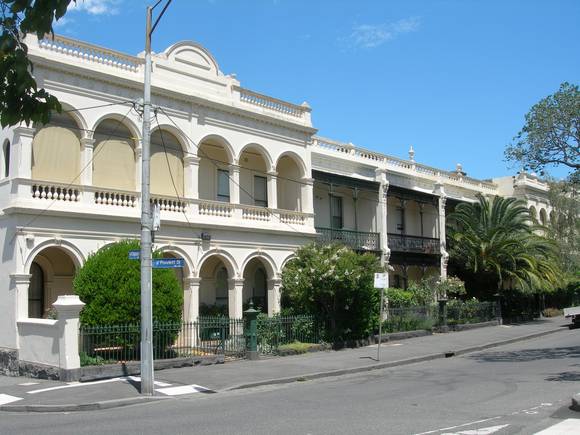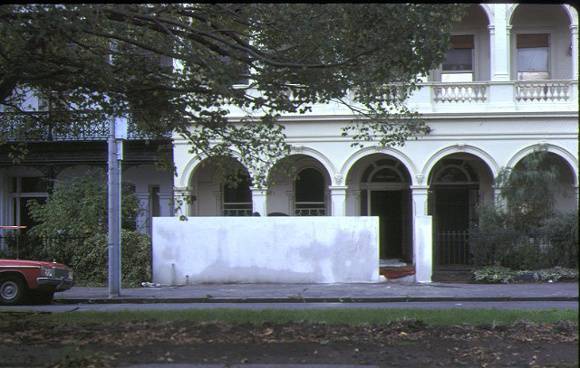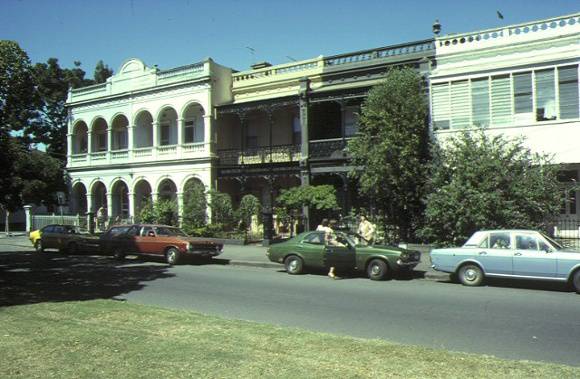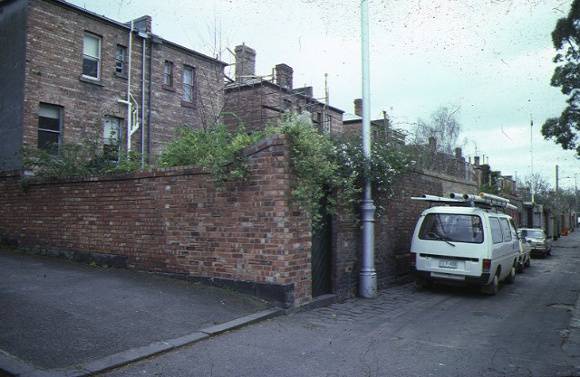| Back to search results » | Back to search page » |
|
CANTERBURY TERRACE
Location82-112 POWLETT STREET EAST MELBOURNE, MELBOURNE CITY
File NumberFOL/17/17166LevelRegistered |
|
Statement of Significance
What is significant? Canterbury Terrace is a terrace of sixteen two storey brick terraces in an Italianate style, set back behind narrow front gardens and stretching the whole block between Gipps and Hotham Streets. The front facades are rendered, the footings of stone, the roofs originally of slate, and the front railings of cast iron. The terrace is unusual for its length and for its symmetrical overall composition. The central section of four residences and the two end sections each of two residences are arcaded, and between these are recessed sections, each of four residences, with two level cast iron verandahs. A balustraded parapet stretches along the entire terrace, with semi-circular pediments above the arcaded sections. The central and end sections have a two level arcade, balustraded at the first floor level, with applied stucco decoration of the Corinthian order. The sections inbetween have fine two level cast iron verandahs The first floor openings are rectangular, the ground floor arched; and the front doors have a segmented fanlights and panelled sidelights. How is it significant? Why is it significant? Canterbury Terrace is historically significant as a reminder of a common form of housing in nineteenth century Melbourne, and for its association with several well-known Melbourne identities, in particular the architects J Beswicke and Alexander Davidson, and William Shiels MLA.
Canterbury Terrace is a group of sixteen residences built from 1877, and is the longest known terrace in Victoria. Part of the site had been occupied previously by the Wesleyan Church, School and Minister's House, but these buildings were removed in 1876 or 1877. In February 1877, a permit was granted for the first six houses, in April a permit for another four, and in May for the final six. By 1878 all sixteen terraces were occupied. The builder was Charles Butler, and the owners were Halstead & Kerr, timber merchants. As was usual for terraces, no architect is known to have been involved. At various times individual residences were owned by well-known Melbourne citizens, including the architects J Beswicke and Alexander Davidson, William Shiels MLA, and long-time residents Joseph and Jacob Kaufman of Philipson & Co, manufacturing jewellers.
Canterbury Terrace at 82-112 Powlett Street East Melbourne is of architectural and historical significance to the State of Victoria.
Canterbury Terrace is architecturally significant as a particularly long terrace group, an unusual example of a common Melbourne building type. It is the only one known in Victoria to extend along a full block. It is also significant for its unusual composition, with a successful combination of two-level arcaded facades and facades with two-level cast iron verandahs. It is also significant as an essential element in the Powlett Street streetscape
[Online Data Upgrade Project 2004]
Group
Residential buildings (private)
Category
Terrace







