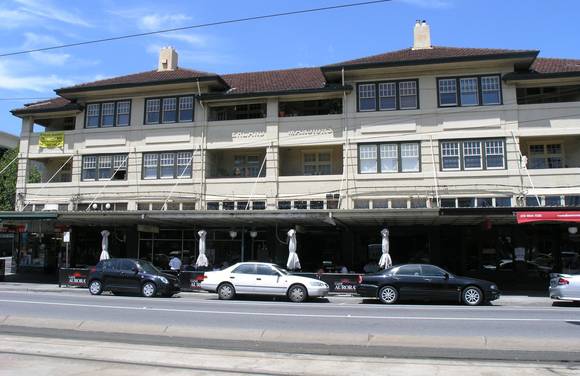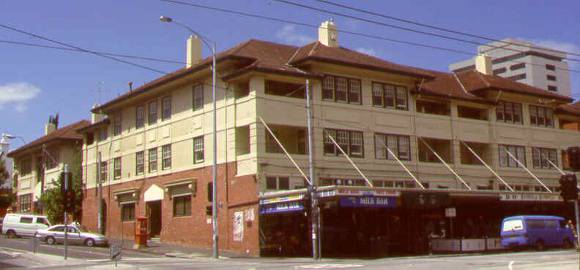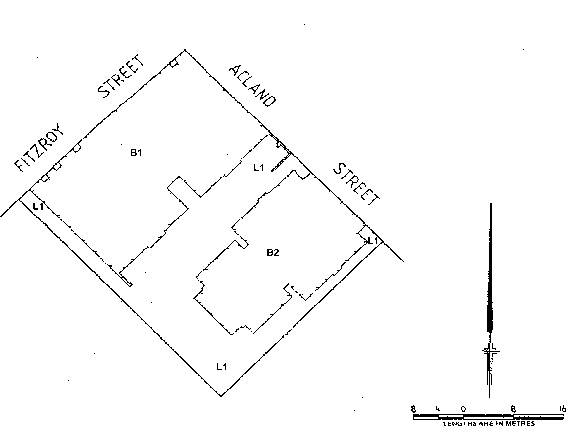| Back to search results » | Back to search page » |
|
SUMMERLAND MANSIONS
Location17-27 FITZROY STREET ST KILDA, PORT PHILLIP CITY
File Number605326LevelRegistered |
|
Statement of Significance
What is significant?
The land where Summerland Mansions stands was sold in the first Crown Land sales in St Kilda in 1842. ER and GHC Crespin acquired the land and the mansion known as Summerland House in 1919. They appointed the architect Christopher Cowper to redevelop the site with a block of mansion flats and shops. The flats were built in two stages with the first section fronting Fitzroy Street constructed in 1920. This comprised six shops and a communal dining room on the ground floor and eight flats above. While these were being built another permit was granted for the construction of four more flats along Acland Street which were completed in 1921.
Summerland Mansions presents imposing facades to both Acland and Fitzroy Streets. The ground floor is composed of exposed brick while the upper storeys are roughcast render. The hipped rooves are terracotta tiled. The building along Fitzroy Street has triple bayed windows and deep balconies. Under the awning along Fitzroy Street there is a mix of shops and restaurants with large plate glass windows. The style of the buildings is a sophisticated combination of Inter-War Stripped Classical, Inter-War Mediterranean and late Arts and Crafts.
How is it significant?
Summerland Mansions is of architectural and historical significance to the state of Victoria.
Why is it significant?
Summerland Mansions is architecturally significant as a rare combination of mansion flats and shops on a large scale. The significance is enhanced by the highly distinctive design addressing the commercial nature of Fitzroy Street and the more domestic Acland Street. It is a significant work of the architect Christopher Cowper. Its sophisticated mix of Inter-War Stripped Classical, Inter-War Mediterranean and Arts and Crafts sets it apart from the Queen Anne style for which he was known. The interiors of the flats show ingenuity in design with rooms of generous proportions imbued with a sense of privacy and views ranging from glimpses of the sea to garden outlooks. The Fitzroy Street flats have spacious timber detailed lobbies with panelled and glazed walls lit by lantern roofs. Other noteworthy features include use of balconies and glazed sleep-outs, a large communal roof-top area of the Acland Streets flats and the restaurant centrally located on Fitzroy Street, originally a common dining room for residents. The buildings also include significant original elements such as leadlight windows, hall cupboards, built-in dressers between kitchens and dining rooms, milk and bread hatches, serveries, tiled fireplaces, letter boxes and door mats emblazoned with the name, Summerland Mansions. The majority of the mansion flat interiors are in relatively original condition.
Summerland Mansions is historically significant for its associations with St Kilda, an early seaside resort and prestigious residential location in Melbourne and, after World War I, a popular location for flat development. The spacious mansion flats originally aimed at a wealthy clientele represent the heyday of apartment living in St Kilda and the inclusion of shops into the design typifies the non-residential aspect of St Kilda.
Group
Residential buildings (private)
Category
Flat






