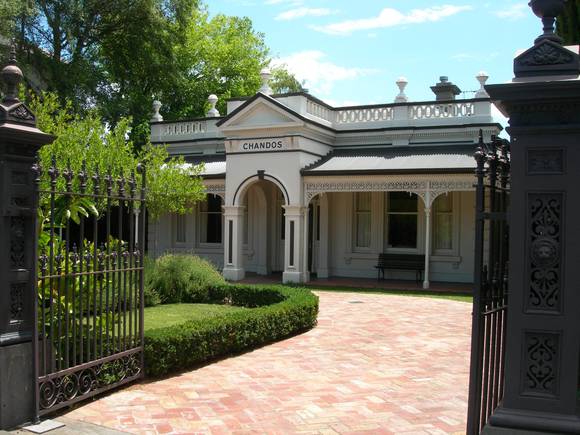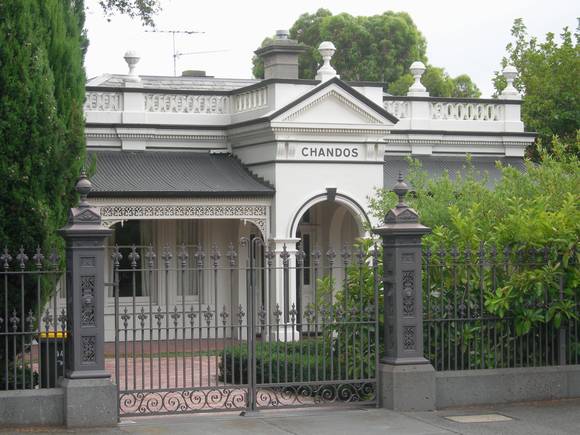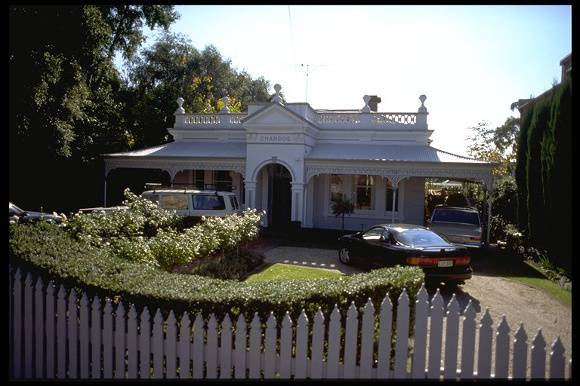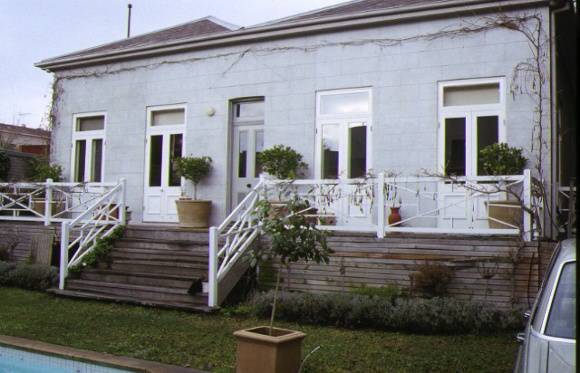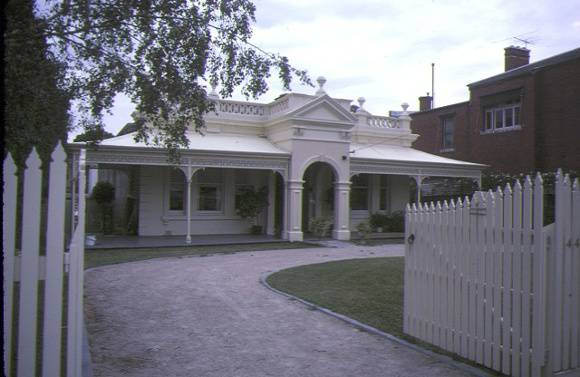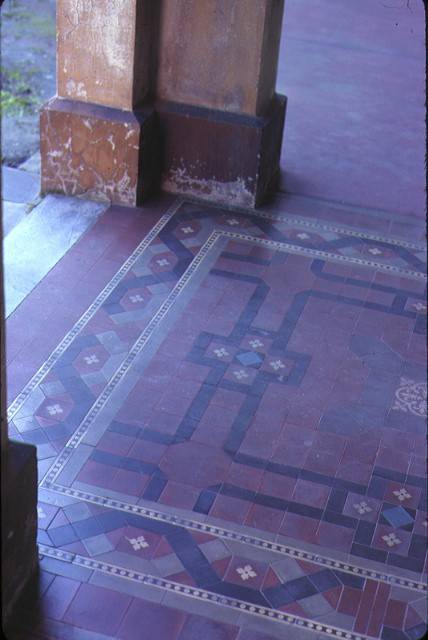| Back to search results » | Back to search page » |
|
CHANDOS
Location42-48 HOTHAM STREET EAST MELBOURNE, MELBOURNE CITY
File Number603660LevelRegistered |
|
Statement of Significance
What is significant? Chandos is a single-storeyed rendered brick house designed by the architect Nahum Barnet in 1885. It has a central, pedimented and parapeted entrance porch, an iron front verandah and a dominating balustraded parapet decorated with orbs. The main facade windows are grouped in two lots of three with a common bracketed sill. The front door has a transom and side lights. The hipped main roof is covered with slate and the verandah is covered with iron. The verandah flooring is tiled. The chimneys are corbelled. Internally the building is not elaborately finished but includes cornices, ceiling roses and marble fireplaces. The house's external decoration reflects classical elements as applied to many Melbourne residences during the boom period to the early 1890s. How is it significant? Chandos is of architectural significance to the State of Victoria. Why is it significant? Chandos is of architectural significance as an excellent example of a classical villa design by noted Melbourne architect Nahum Barnet, a prominent architect in the four decades after the 1890s depression. Chandos is significant as an early example of Barnet?s domestic work, and was perhaps his first domestic commission. Chandos is an unusually restrained example of boom style architecture, with distinctly conservative Palladian-style origins.
Group
Residential buildings (private)
Category
House


