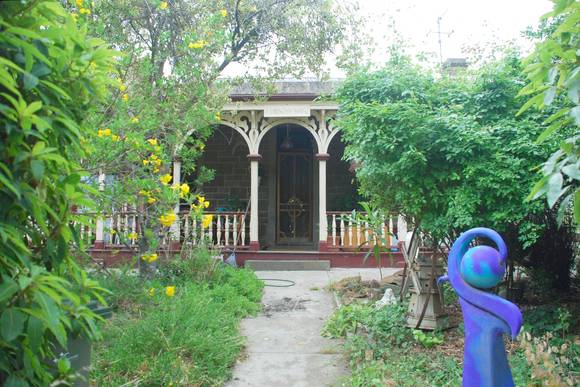| Back to search results » | Back to search page » |
|
LAURISTON
Location9 HIGH STREET MALDON, MOUNT ALEXANDER SHIRE
File Number604855LevelRegistered |
|
Statement of Significance
Lauriston was built in 1866 for the mining entrepreneur Robert Dent
Oswald who named it after his home town in Scotland. It stands in a
prominent position at the entrance to the town, overlooking the former
crushing works once owned by Oswald. Lauriston is a single storeyed,
symmetrical house constructed of dressed Malmsbury bluestone and
rendered schisty stone from the quarry of the stonemasons, Bowe &
Sons, with a slate roof and an elaborate timber verandah. Lauriston is of architectural, historical, aesthetic (landscape) and
scientific (horticultural) significance to the state of Victoria. Lauriston is architecturally significant as an ornate cottage from
the gold rush period with a wealth of original detail. It is
noteworthy for its unusual treatment of the local schisty stone which
has been rendered, the only exposed material being the dressed
Malmsbury bluestone used in the window surrounds and the front facade.
The elaborate timber front verandah is distinctive, characterised by
fretted valances, brackets and a turned timber balustrade. The front
fence and gate, an iron palisade fence with stone plinth and gateposts
and a gate with a wrought iron arch and radiating spikes, are
noteworthy. The interior fixtures and features of particular
significance include fine examples of joinery especially the doors,
cupboards, and skirtings; marble fireplaces, elaborate pelmets;
concealed shutters folding from the reveals of the windows and remains
of early wallpaper behind the shutters. The two elaborate glazed urns
with decorative grape vines in relief are important works of art
believed to have been brought out from Britain by Oswald. Lauriston is historically significant for its associations with
Robert Dent Oswald, who played an important role in the mining
industry of Maldon. Oswald was also a Justice of the Peace, member of
the Maldon Shire Council and its president. The highly intact state of
Lauriston, its solid construction and location demonstrate the
lifestyle and status of the Oswald family. The house continued its
associations with the mining industry when it was purchased in 1911 by
John Bowen, the manager of Oswald's mine. Both the house and garden
retain a high level of integrity. Original fences, including a lattice
fence around the kitchen garden and a picket fence at the front,
remain. Other original features include the well, the laundry and
boiler at the rear, the cellar, the kitchen with its original hearth
place and pantry, the flagstone courtyard and timber slatted Venetian blinds. Lauriston is aesthetically significant and of horticultural value due
to the use of plants and fences to create an enclosed garden with
garden compartments, and the established fruit trees and grape vines.
The Pittosporum undulatum hedge, brick walls, iron lattice and
picket fences and gates are of outstanding form, and the iron lattice
is a rare example of fencing in Victoria, The mature row of citrus
trees is a fine example of a citrus grove and the three Euonymus
japonica are large examples of the species.
Group
Parks, Gardens and Trees
Category
Garden Residential






