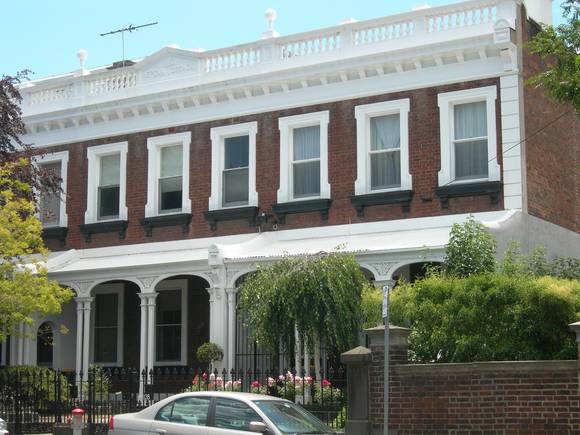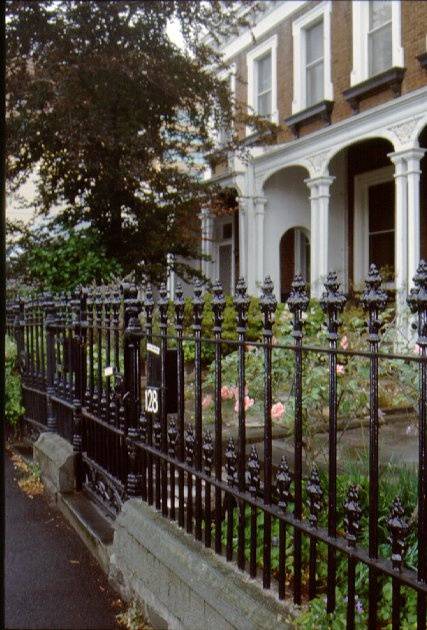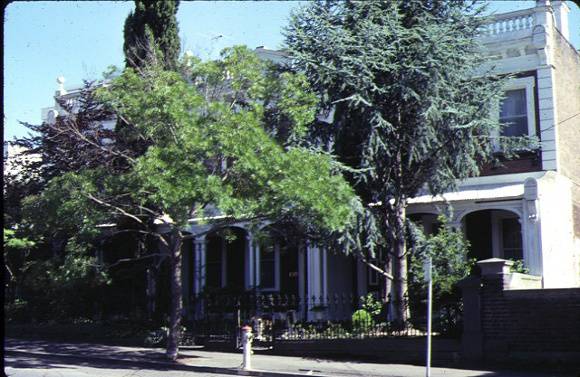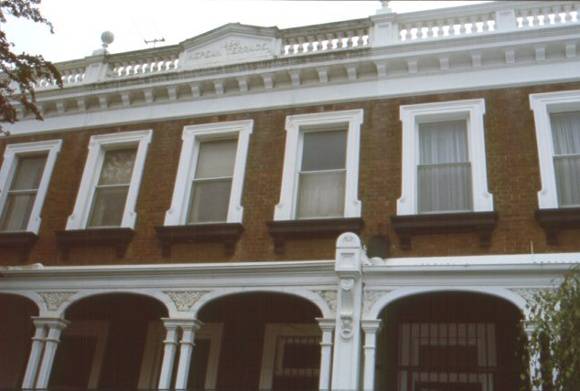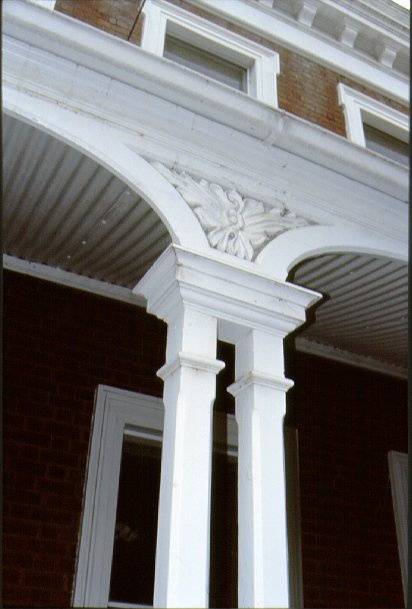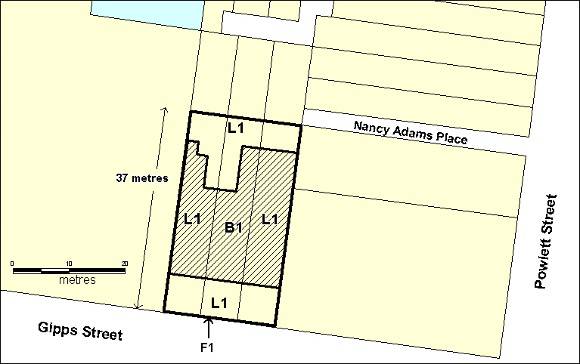| Back to search results » | Back to search page » |
|
NEPEAN TERRACE
Location128-132 GIPPS STREET EAST MELBOURNE, MELBOURNE CITY
File Number603697 (1)LevelRegistered |
|
Statement of Significance
What is significant? Nepean Terrace is a row of three terrace houses at 128-132 Gipps Street, East Melbourne constructed of face brown brick with slate roofs. It was erected in 1864 for Henry Dyer, a lime and cement merchant, by builder Joseph Dean. The architect is not known. The internal plan of each house was identical when constructed in 1864 and externally the terrace still presents a unified facade. The single storey verandah has a convex roof of corrugated iron imitating a canvas awning. It is supported only by paired timber posts and purlins are omitted. The posts are square in profile, chamfered and with abstracted capitals. The spandrels, each carved with abstract leaves, form shallow elliptical arches linking each pair of posts. The projecting party walls which divide up the verandah are decorated with moulded console brackets. The window openings of the main facade have bluestone sills and prominent architraves. The cornice above is supported by small console brackets and is surmounted by a balustraded parapet carrying a pediment inscribed with the words ‘Nepean Terrace 1864’. Internally each house has a long passageway leading to the rear along the party wall. The drawing rooms were originally divided by a partition of bi-folding doors, but these only survive at No.130. The rear of each house has varying degrees of alterations. The rear gardens originally terminated at the junction of a right of way, Nancy Adams Place, which was created in 1859 before the terrace was built. It once extended across the rear gardens and gave access to the outside toilets of each house and to large fowl yards. The date of removal of the toilets and subsequent extension of the gardens is not known. The iron palisade fence at the front of the terrace appears to be original. How is it significant? Nepean Terrace is of architectural and historical significance to the State of Victoria. Why is it significant? Nepean Terrace is architecturally significant as an intact example 1860s speculative terrace development in East Melbourne. It is an excellent example of the link between the earlier, simpler and more austere terraces of the 1860s and the more decorated types of the 1870s and 1880s with their profusion of cast iron and classical detailing. It is unusual for its distinctive timber verandah with flattened arches. The verandah demonstrates the preference for all timber construction before the later general acceptance of cast iron. Internally much of the original layout and planning is still clearly understood. Nepean Terrace is historically significant for its potential to demonstrate the development of East Melbourne. The sale of land in East Melbourne was held back by the government until the 1850s, which encouraged relatively high land prices and speculation. The land that Nepean Terrace stands on was sold in 1853 but not built on for another ten years. Such speculation was normal in East Melbourne and encouraged terrace building in the 1860s when owners sought to make a return on their investments by renting. The terrace has housed a diverse selection of tenants including A MacKay, MLA, L Karat, Inspector of Police, and A Black, Assistant Surveyor General. Nepean Terrace was continuously sold on to new owners on a single title and was not sub-divided until 1959.
Group
Residential buildings (private)
Category
Terrace


