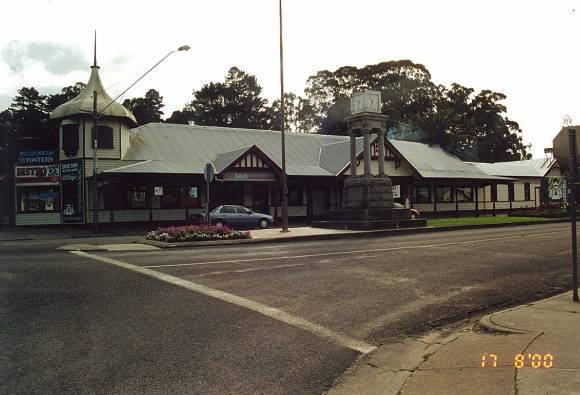| Back to search results » | Back to search page » |
|
EXCHANGE HOTEL
Other NameFoster Hotel Location43 MAIN STREET, FOSTER, SOUTH GIPPSLAND SHIRE LevelIncluded in Heritage Overlay |
|
Statement of Significance
What is significant?
The Exchange Hotel, designed by J. Edmund Burke and constructed by Olof Peterson in 1906-07, at 43 Main Street, Foster. The Exchange Hotel is an extended single storey gabled building running roughly east-west at the dog-leg corner of Main Street. From the corner tower it formerly extended a short distance along the secondary frontage, but this wing has been demolished for brick shops. Notable elements include:
- A wide mitred street verandah contiguous with the main roof but at a lower pitch. This verandah is intersected by major and minor gable ends. The verandah is carried on substantial turned posts, paired at the major intersecting gable, which reduce in size east of this point.
- An elaborate fretted ladder frame valance with brackets fitted to the tower end, while the section with the thinner posts has a simple segmental arch valance.
- The gable ends, which are battened, bracketed and stepped. The major one has a dovecote fret vent at the peak.
- The walls, which have a shingle board dado and plain weatherboard body separated by a strong dado mould. The wide windows, once glazed with leadlight panels have since been modernised with clear glass. There is a wide entry door with sidelights at the minor intersecting gable.
- The main wall, which is recessed for the former residential entry at the major verandah gable. Similar turned posts are employed, but the former doors and double hung windows have been removed.
- The octagonal tower defining the corner, which has an octagonal ogee domed roof in sheet iron surmounted by a finial/flagpole. It is clad in shingles and has windows on the three sides facing the street.
- The window at the corner, which is a projecting three-sided bracketed bay with leaded casements. Those at the sides have three casements set in a segmental arched frame.
- The extension of the building beyond the verandah in a lower section with double hung windows and a roughcast frieze below the eaves before finally stopping at a cross gable element with gable end decoration similar to that of those on the verandah. This employs the floral fret brackets which are now missing from the other gable ends. Early photographs indicate that the lower section is an addition and that the cross gable has been moved from its original location at the end of the verandah.
There are various other hip and gable elements at the rear, including a separate cross gable building, which are presumably either part of the original or other early additions.
How is it significant?
The Exchange Hotel is of local historic, aesthetic and social significance to South Gippsland Shire.
Why is it significant?
Historically, it demonstrates the development of the Foster area as an important local commercial centre in the early 20th century. It is also of interest for its association with locally important businesswoman, Anastasia Thornley. (AHC criteria - A.4, D.2, and H.1)
Aesthetically, the hotel is an unusual and locally rare exercise in Federation freestyle design using timber as the construction medium. (AHC criteria - E.1 and F.1)
Socially, it is an important part of the identify of Foster and is significant as a place of local gathering and social intercourse. (AHC criterion - G.1)
Aesthetically, the hotel is an unusual and locally rare exercise in Federation freestyle design using timber as the construction medium. (AHC criteria - E.1 and F.1)
Socially, it is an important part of the identify of Foster and is significant as a place of local gathering and social intercourse. (AHC criterion - G.1)
Group
Commercial
Category
Stables







