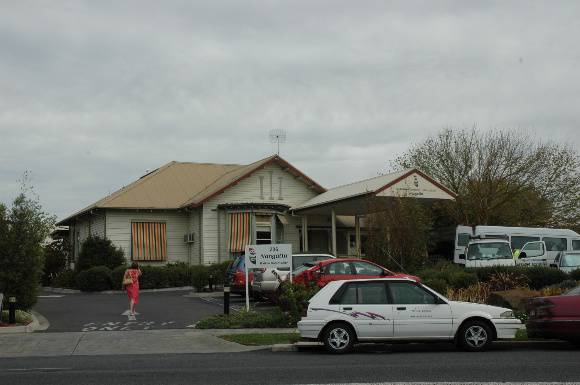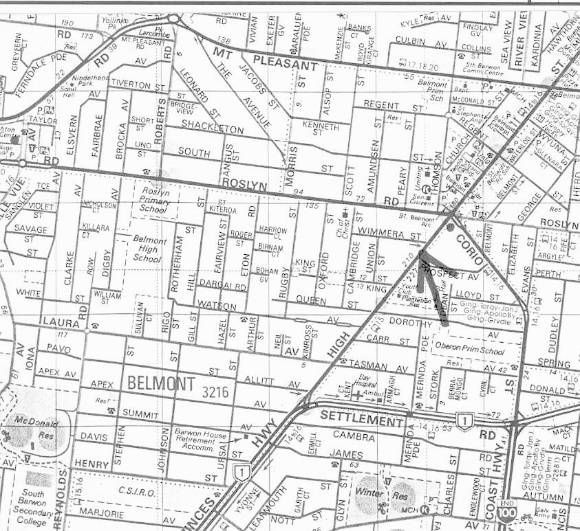| Back to search results » | Back to search page » |
|
Retirement Village
Location206 High Street, BELMONT Vic 3216 - Property No 229315 LevelIncluded in Heritage Overlay |
|
Statement of Significance
C Listed - Local Significance The Nursing Home (formerly house) at 206 High Street is aesthetically significant at a LOCAL level. While the several alterations to the house over the years have negatively impacted on the integrity of the place, it still demonstrates original design qualities of the Federation style. These qualities include the interlocking hipped and gabled roof forms clad in galvanised corrugated iron, whereby a dominant, recessed hip has gables and hips projecting from it to the rear and to the street frontage. Other intact qualities include the weatherboard wall cladding, timber framed casement windows with high lights (including the bay window), wide eaves and exposed rafters, return verandah, window lead lighting and the vertical gable ventilators. The house also makes a significant contribution to the predominantly interwar and post war Bungalow streetscape. REFERENCE
1. Shire of South Barwon Rate Books, 1911-12, 1912-13, 1918-19, 1924-25, 1926-27, 1927-28. 5. L. Huddle, Master of Architecture research database on Laird and Barlow and Laird and Buchan.
The house at 206 High Street is historically significant at a LOCAL level. It is associated with the land holdings of Mr Wurfel, as well as the architects Laird and Buchan, and builders J.C. Taylor and Sons.
Overall, the house at 206 High Street is of LOCAL significance.
2. Sands & McDougall's Directory of Victoria, 1934, 1957, 1972.
3. See Sutton Estate subdivision plan, 4 February, 1922, Geelong Historical Records Centre.
4. Drainage Plans and Inspector's Reports, 1928, 1991, Barwon Water Profis system.
Group
Residential buildings (private)
Category
Retirement Village





