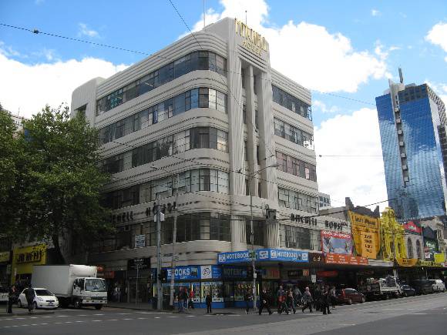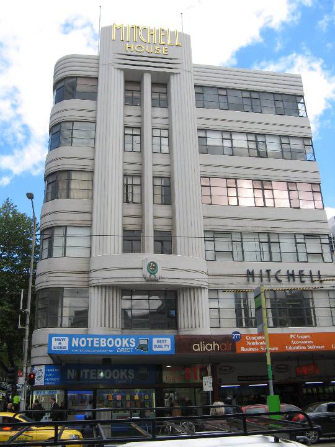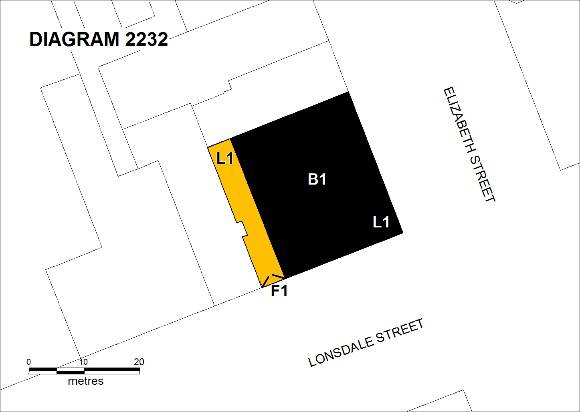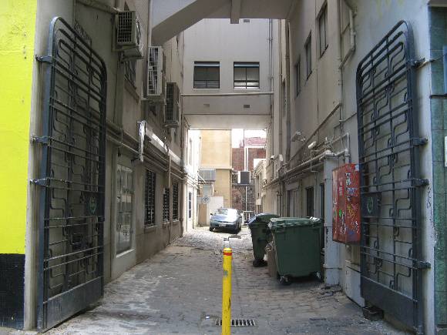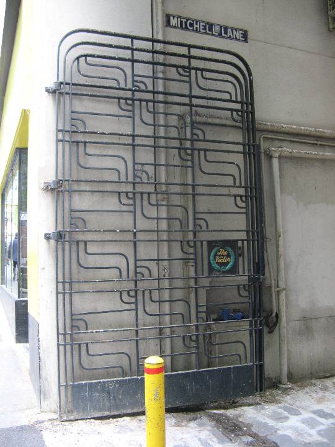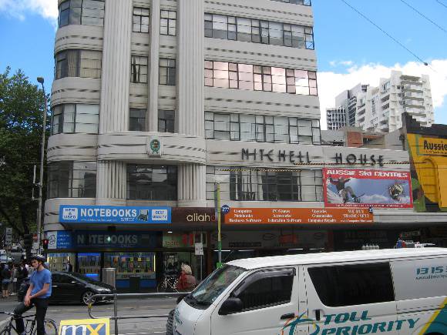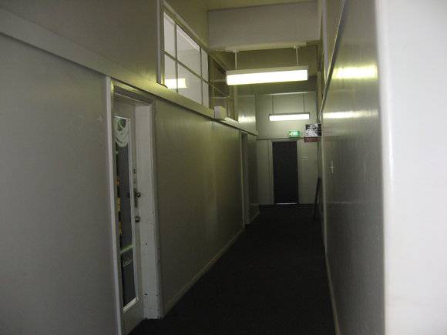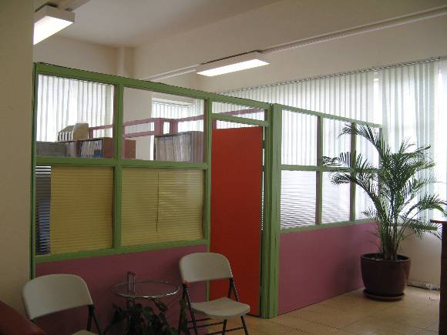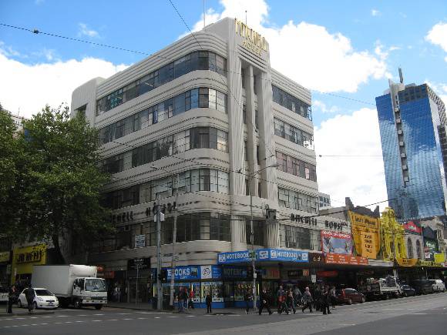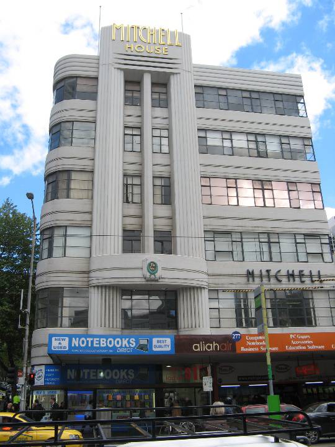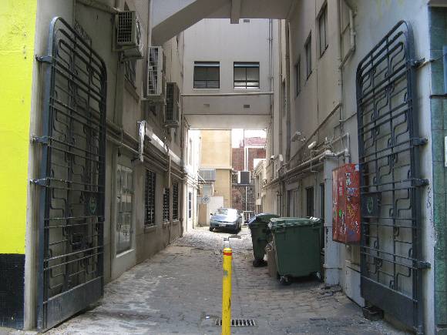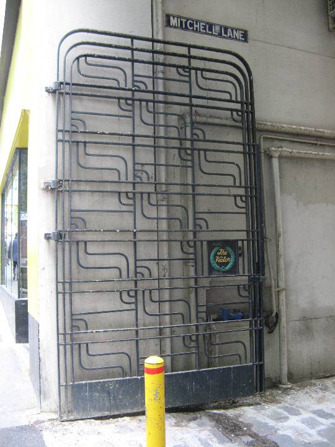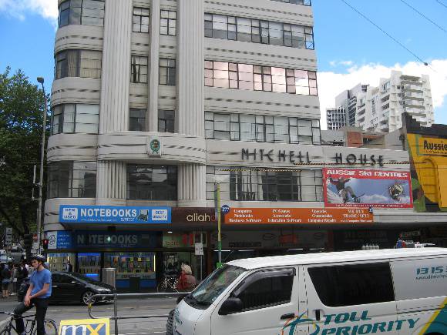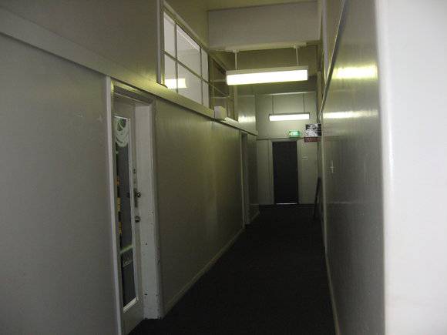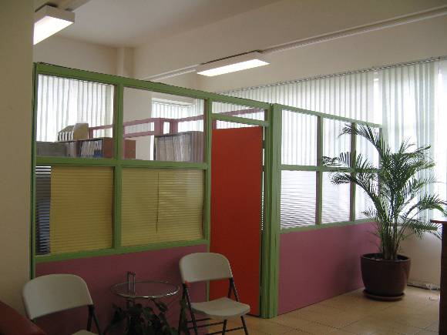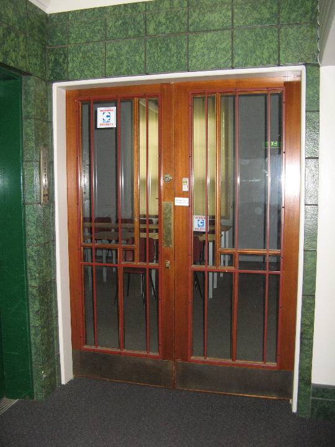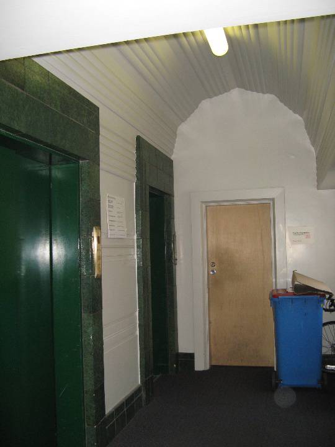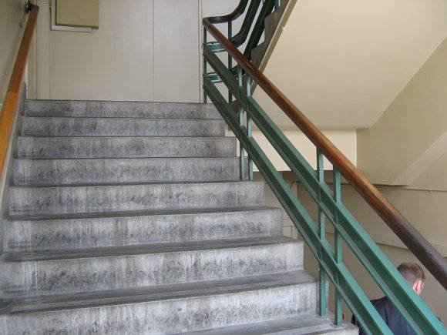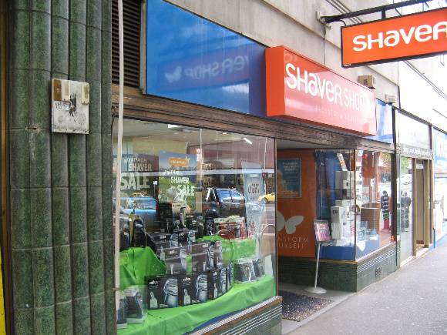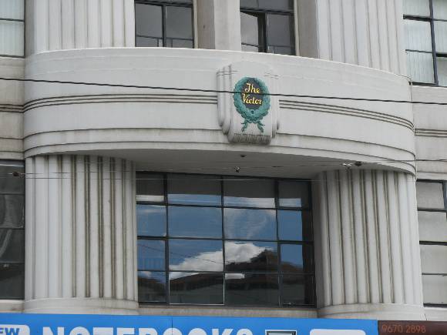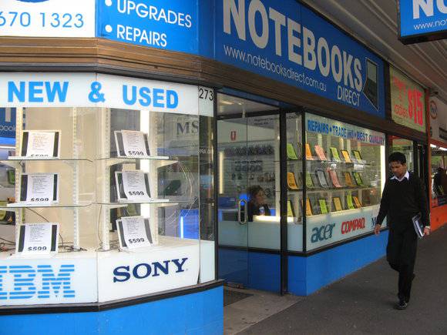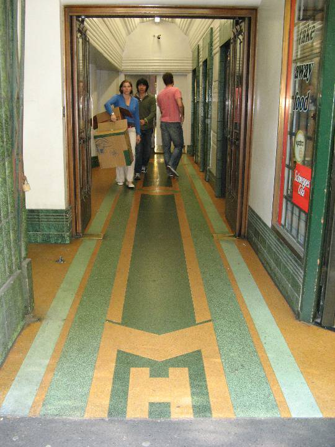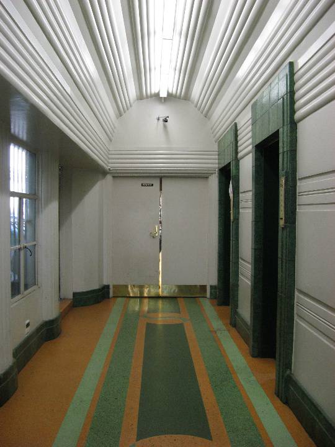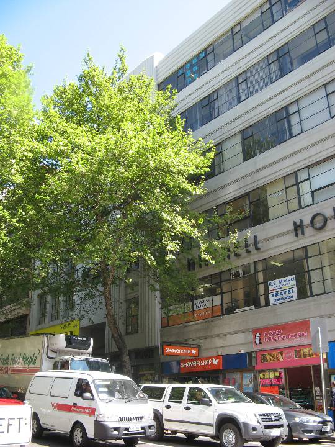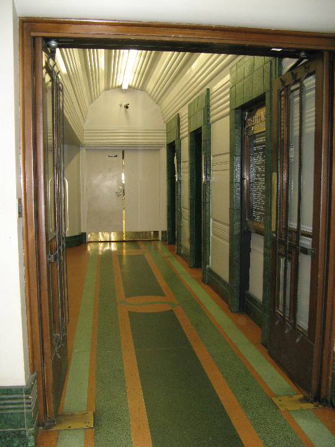| Back to search results » | Back to search page » |
|
MITCHELL HOUSE
Statement of Significance
What is significant? Mitchell House was designed by the architect Harry Norris and built in 1936-37. It was built for Thomas Mitchell & Co, a leading and long-established local firm of brushware manufacturers. The company had owned land in Lonsdale Street since the 1890s and acquired the adjacent site of the Commonwealth Hotel on the corner of Elizabeth and Lonsdale Streets in c1912. In 1936 the company commissioned Norris, then Melbourne's leading designer of modern, large-scale commercial and retail buildings, to design a new ten-storey building, rising to the then height limit of 132 ft (40 metres). Only six storeys were built, with three storeys proposed for a future stage. There were elevated links to connect the building to the company's original premises on the other side of Mitchell's Lane, whose facade would be remodelled at a later date. The contract price for the building was £25,000 and it was built by Hansen & Yuncken in only five months. Mitchells had their showroom on the second floor of the new building, and the other floors and the shops on the ground floor were tenanted. They vacated the building in 1940 for use by the cartographic section of the Australian Survey Corps, and Mitchells never moved back. The building was sold in 1970 and the Mitchell Company was dissolved in 1986. Mitchell House is a six-storey reinforced concrete commercial building in a Streamlined Moderne style, with a matching two-storey section to the north on Elizabeth Street. The main building has a dominant horizontal emphasis, typical of the style, with alternating bands of steel-framed windows and incised spandrels across both frontages and wrapping around the corner. On each of the street frontages is a contrasting vertical element in the form of an off-centre bay defined by a pair of fluted piers enclosing recessed windows. Prominent signage appears as a decorative feature on the building. The name Mitchell House appears on the Elizabeth Street parapet in moulded letters, and also in projected steel lettering along the second floor spandrel on each elevation, and on the second floor balconette is a moulded escutcheon with the words 'The Victor' in a wreath, the company logo of Mitchell's leading brand. Across the end of Mitchell lane to the west of the building is a pair of ornate Art Deco wrought iron gates, also with 'The Victor' logo. The ground floor shopfronts all retain at least some of their original fabric, including tiled spandrels and copper-framed shop windows with matching highlights. The entrance foyer is notably intact, with the original doors, mottled green faience tiling, inlaid terrazzo floors in a pink and green striped pattern and with the initials MH, a striking plastered barrel-vaulted ceiling and the original tenants' directory. One of the two lifts is original, the other has been replaced. The lift lobbies at the upper levels are similar in appearance, though some have been altered. The office areas are more utilitarian in appearance, with rooms opening off corridors defined by simple partitions with steel-framed highlight windows above. The individual office spaces have largely been altered to suit changing needs. This site is part of the traditional land of the Wurundjeri people.
How is it significant? Mitchell house is of architectural significance to the state of Victoria. Why is it significant? Mitchell House is of architectural significance as an outstanding and intact example of a Streamlined Moderne commercial building. The striking Moderne character is enhanced by the retention of the original signage and the original finishes in the entrance foyer and lift lobbies. It is significant as the best example of the prominent architect Harry Norris's work in the Streamlined Moderne style, of which Norris was one of Victoria's best-known exponents.
Group
Commercial
Category
Commercial Office/Building


