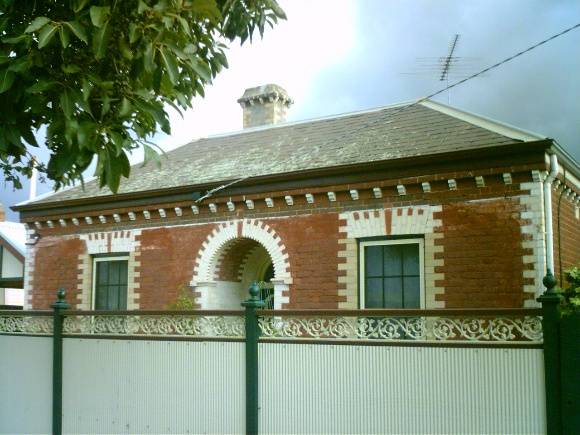| Back to search results » | Back to search page » |
|
Residence
Location318 LaTrobe Terrace, NEWTOWN VIC 3220 - Property No 202432 LevelIncluded in Heritage Overlay |
|
Statement of Significance
Statement of Significance 'Borrodale' at 318 Latrobe Terrace, has significance as a predominantly intact and unusual example of a Victorian Eclectic style in Newtown, having a strong affinity with the more substantially-scaled dwellings at 274 Latrobe Terrace and 15 Talbot Street, Newtown, designed by the Geelong architect, Joseph Shaw. Possibly built in c.1870, 'Borrodale' appears to be in good condition when viewed from the street. 'Borrodale' at 318 Latrobe Terrace is architecturally significant at a LOCAL level (AHC D.2, E.1). It demonstrates original and unusual design qualities of a Victorian Eclectic style. These qualities include the hipped roof form, together with the rear double hipped (M) roofs, central round-arched and barrel-vaulted entrance with projecting vestigial capital mouldings and the polychrome brick wall construction. Other intact or appropriate qualities include the single storey height, symmetrical composition, slate roof construction, polychrome brick chimney with a dentillated top, narrow dentillated eaves, front timber door opening with fanlight above and the flanking timber framed, 12 paned double hung windows. 'Borrodale' at 318 Latrobe Terrace, is historically significant at a LOCAL level (AHC A.4). It is a physical legacy of the smaller-scaled residential developments in this part of Newtown in the c.1870s. Overall, 'Borrodale' at 318 Latrobe Terrace is of LOCAL significance. Recommendations Heritage Overlay Schedule Controls External Paint Controls: Yes Internal Alteration Controls: No Tree Controls: No Outbuildings and/or Fences: No Extent of Heritage Overlay & Significance The HO apply to the whole of the site. Other Recommendations: Opportunities are available to reconstruct the hipped convex verandah at the front of the dwelling, using the existing physical evidence as a guide in relation to the form and location. The verandah detailing (posts and cast iron decoration) could be based on the verandah at All Saint's Church Parsonage, 15 Talbot Street, which is of similar overall design. References City of Newtown and Chilwell Rate Books 1860-1950, digital copies on CD, Geelong Heritage Centre. Geelong Waterworks and Sewerage Trust Plan of Drainage 032_015 (Jan 1912). D. Rowe, 'Architecture of Geelong 1860-1900', B. Arch. Thesis, Deakin University, 1991. Sands and McDougall's Directory, 1904, 1914, 1938 & 1950.
Group
Residential buildings (private)
Category
House




