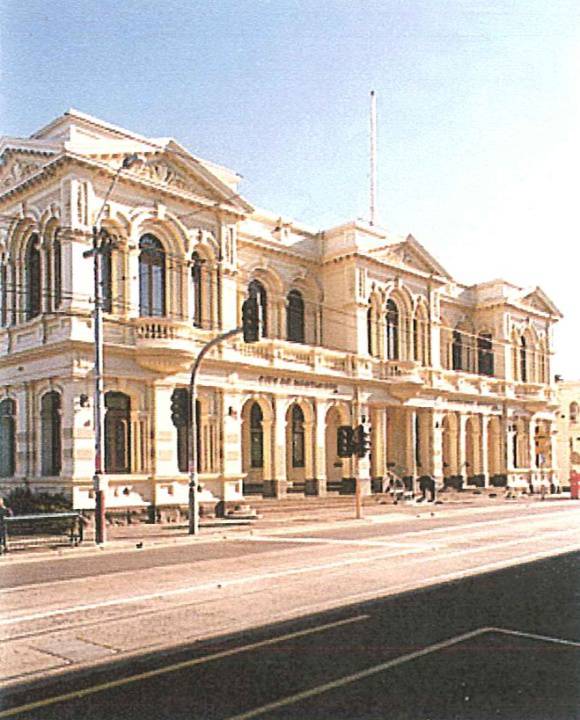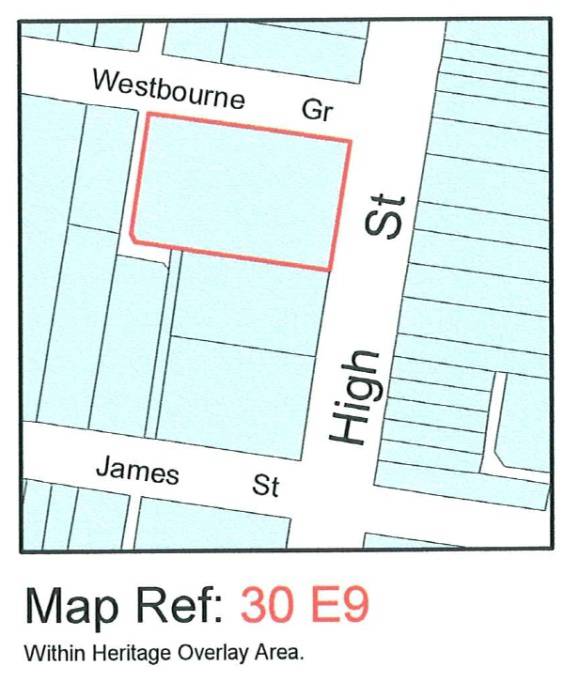| Back to search results » | Back to search page » |
|
Northcote Town Hall & Municipal Offices
Location197-201 High Street NORTHCOTE, Darebin City
File NumberDarebin Database #66LevelIncluded in Heritage Overlay |
|
Statement of Significance
The Northcote Town Hall and Municipal Offices are of considerable local historical, social and architectural significance. Construction of the original 1888-91 building is associated with the period of suburban expansion of the municipality in the late nineteenth century. Externally the building is a largely intact nineteenth century town hall and, like many other town halls, the building possesses considerable landmark qualities in the local area, dominating the Northcote hill precinct. The ambitious architectural character of the original Johnson design reflects the civic aspirations of the Shire of Northcote at the time, deriving considerable distinction from its scale and exuberant Second Empire style. The subsequent expansion of the building reflects the growth of the suburb and the role of local government. The town hall continues to provide a community focus for civic activity. The building has important social significance because of its role since 1888 as the focus of local government in Northcote. The building is one of six town hall buildings designed by prominent architect George R Johnson and even without the intended clock tower it is one of the more significant works completed to his design. While extensively altered internally the fabric of the original nineteenth century building is still evident in many areas, contributing to the building's significance. The original 1890 and later 1926 redecoration of the town hall were undertaken by the prominent decorator J Ross Anderson, and the 1930 renovations were designed by architect Harry Norris.
Group
Community Facilities
Category
Hall Town Hall





