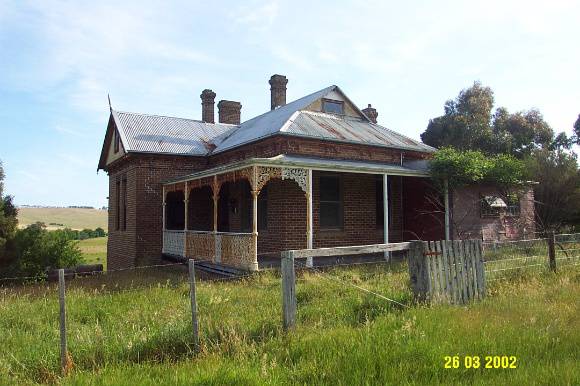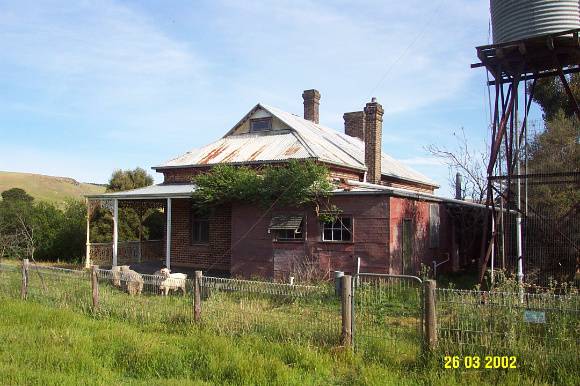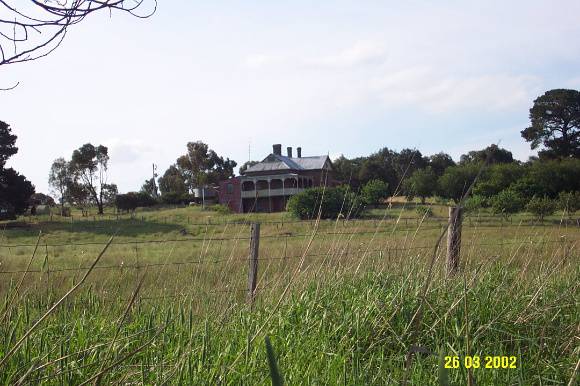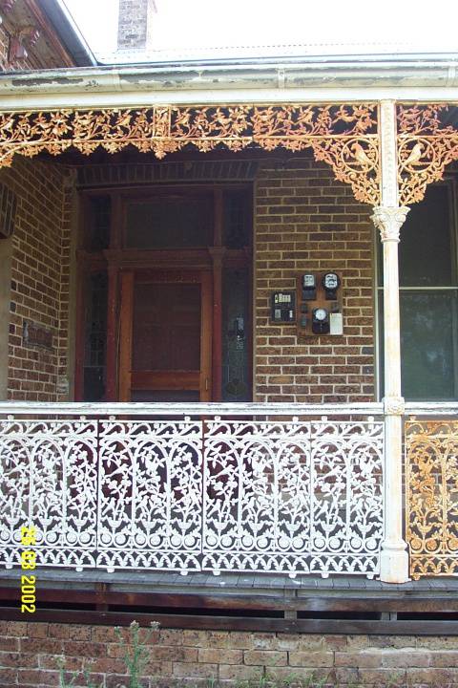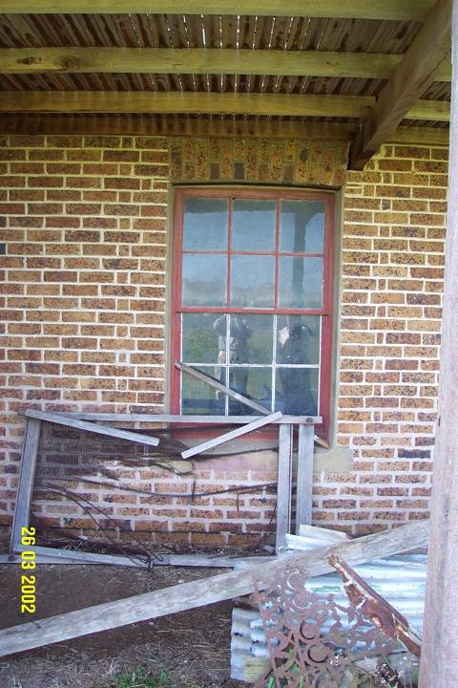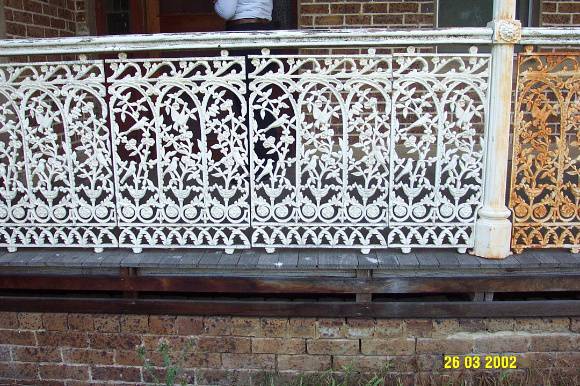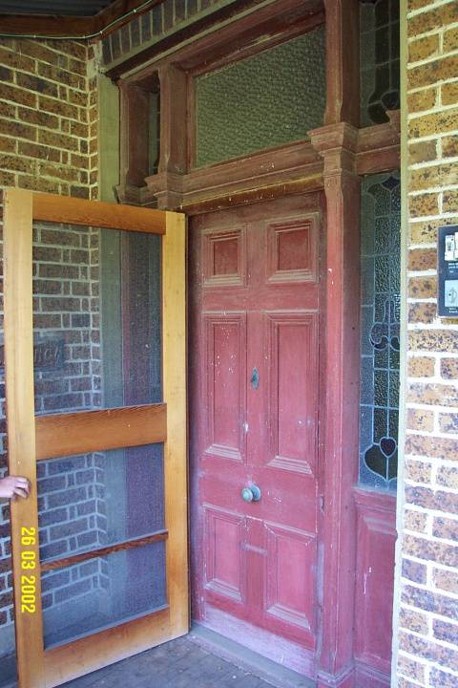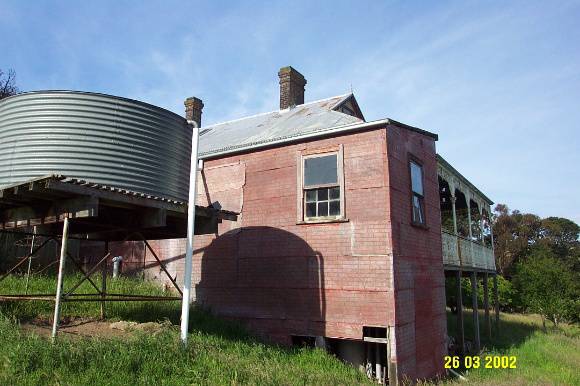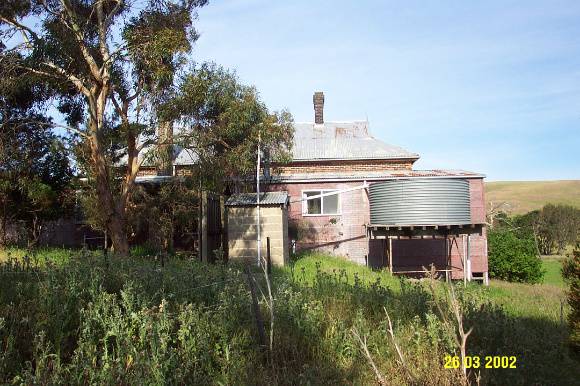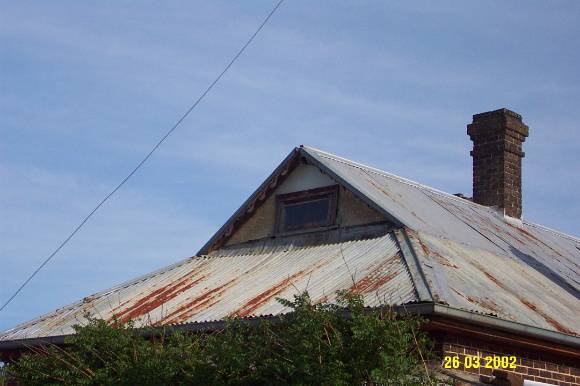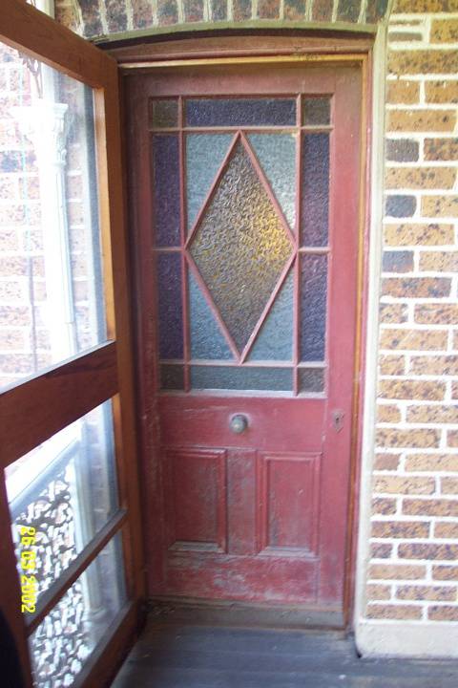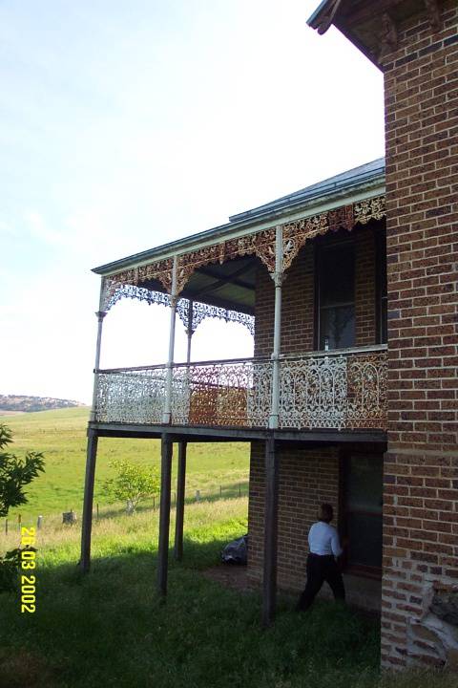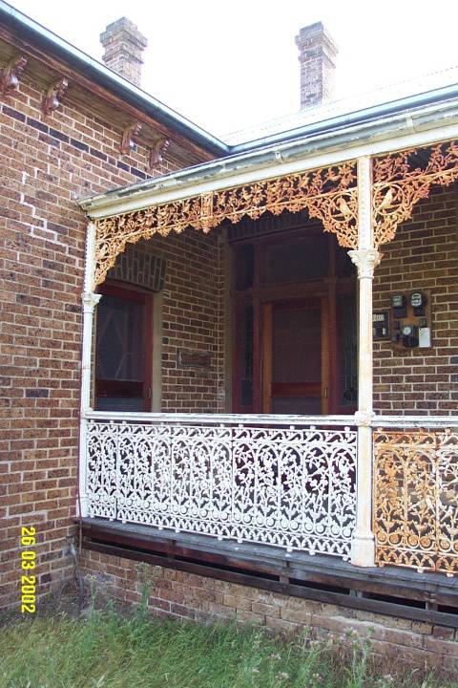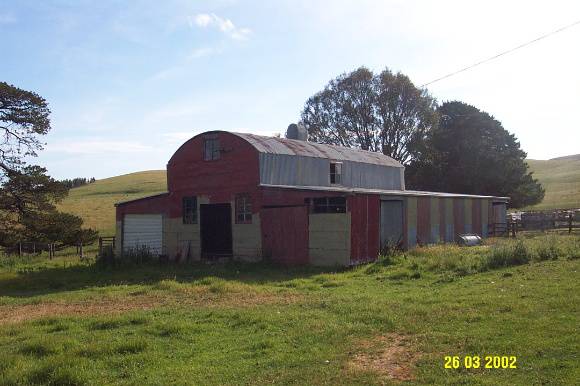| Back to search results » | Back to search page » |
|
MYRNIONG HOMESTEAD AND BARN
Statement of Significance
What is significant?
Myrniong is a deliberately asymmetrical brick house constructed on a steep slope over two levels. The house is located on the west side of the Coleraine - Balmoral Road overlooking the valley. The house is a very late example of the ubiquitous Victorian Italianate. An L-shaped verandah is located at the front of the house, which uses fine cast iron lace for decoration. The roofs are gabled with corrugated iron. Some of the rear sections are enclosed with pressed metal. A large curved roof barn, clad in corrugated iron is located about 100 metres to the rear of the main house. Both house and barn are in fair condition, and retain a high degree of integrity. There has been no architect or builder associated with the design of the house, but it is possible that C. D Figgis, the architect who designed Wando Dale at nearby Nareen in 1891 was responsible.
How is it significant?
Myrniong is of historical and architectural significance to the community of Coleraine and the Southern Grampians Shire.
Why is it significant?
Myrniong Homestead and Barn are of historical significance for the associations with Basil McConochie Lyon. Myrniong is the only intact structure which provides a link to the powerful and influential McConochie family of Konongwootong Creek. Myrniong is of architectural significance for the sophisticated and unusual design of a house essentially Italianate Victorian over two levels, encompassing a very steep slope. Of further architectural interest is the potential link with architect C. D Figgis.
Group
Farming and Grazing
Category
Barn


