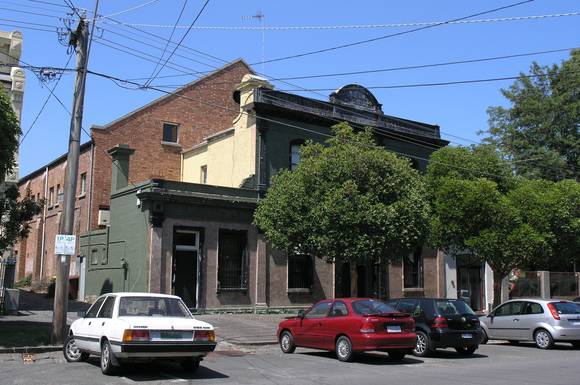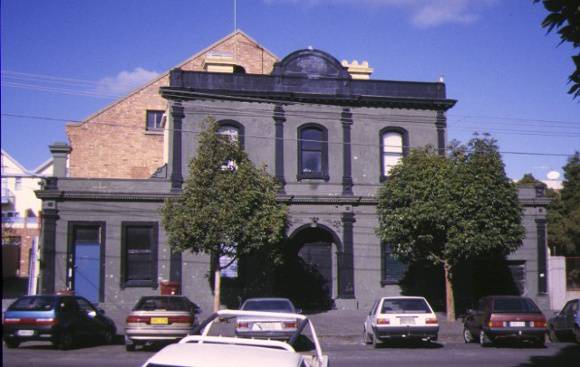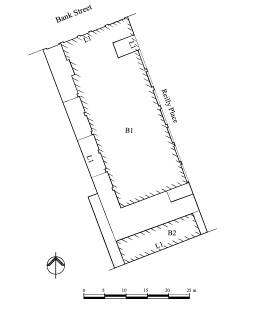| Back to search results » | Back to search page » |
|
FORMER LAUDERS RIDING SCHOOL (EMERALD HALL)
Location295 BANK STREET SOUTH MELBOURNE, PORT PHILLIP CITY
File Number601595LevelRegistered |
|
Statement of Significance
Emerald Hall, formerly known as Lauder's Riding School, was built in 1873 to a design by George Browne on land owned by Sir William Clarke. By 1874 the brick complex comprised seven rooms, stables, a riding school and gymnasium. Mr George Lauder, formerly of the 8th Hussars, ran the riding school, followed by his daughter Mrs James Watt. The building was used as a bicycle riding school from 1897 until 1907 and was also used as a gymnasium from the nineteenth century. Lady Janet Clarke then sold the building to the Roman Catholic Church who used it as a recreation hall for their nearby Sts Peter and Paul's School. The architectural firm Grainger, Kennedy and Little undertook alterations to the interior, including the installation of a stage and alterations to the stables at the rear. By the 1930s the building was known as Emerald Hall. The front facade is rendered and stepped up two storeys in height at the centre. Behind the facade the hall is brick with a gabled roof.
Emerald Hall has historical, social and architectural significance to the State of Victoria.
Emerald Hall, along with the converted stables, is historically and socially significant as one of the few purpose-built, indoor riding schools built in Australia. It is a rare example of a recreational facility associated with "proper and elegant" equestrianism, an art long considered important by the English upper classes and their colonial counterparts. Its use as a bicycle riding school towards the end of the nineteenth century demonstrates a different phase in popular culture when cycling became increasingly fashionable as a leisure activity. The building also has historical associations with Sir William Clarke, landowner, stud-breeder and philanthropist, who given his interests in horse management, was most likely the inspiration for the riding school.
Emerald Hall is architecturally significant as a clear architectural expression of the building's use as a riding school. Although the interior of the hall has been altered, the sheer scale of the lofty hall recalls its use as a riding school with a large arena. It retains its ceiling with its
varnished timber lining boards. The hall has a distinctive facade set hard up against the street. It is framed by applied pilasters across the facade and between the floors there is a dentilated cornice and above the first floor a modillion-decorated cornice line. Within this frame, the front door dominates, being set within an arched opening with a pattern indented into the render of its spandrels, while above, the parapet is embellished with a rounded pediment inscribed with "A.D.1873".
Group
Recreation and Entertainment
Category
Equestrian






