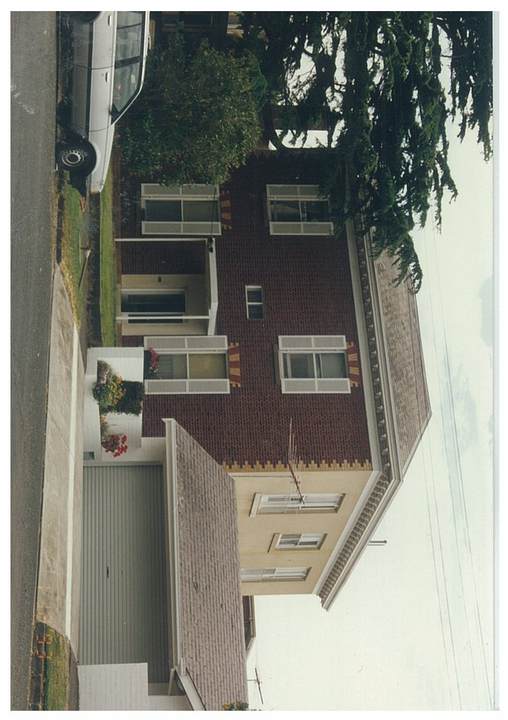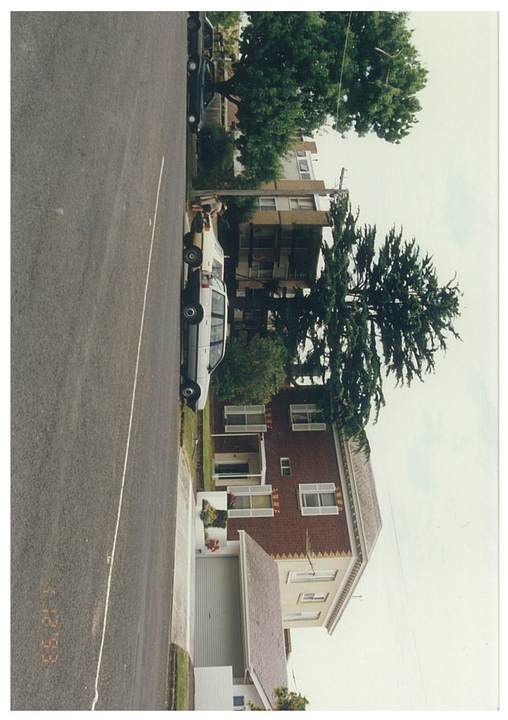| Back to search results » | Back to search page » |
|
Longville House
Location2 Fitzroy Street, GEELONG VIC 3220 - Property No 304192 LevelIncl in HO area indiv sig |
|
Statement of Significance
Significant
C Listed - Local Significance
STATEMENT OF SIGNIFICANCE
Longville House at 2 Fitzroy Street, Geelong, has significance as a
legacy of the Victorian Eclectic style. Originally built in 1883-84 to
a design by the Geelong architects Watts and Jackson for John
Longville Price, Geelong solicitor and former Mayor, Longville House
remains a substantial residence. Although there have been obvious
changes since the neighbouring allotment fronting Eastern Beach was
subdivided and the front of the house was altered to the Fitzroy
Street facade, the building is in good condition when viewed from the street. Longville House at 2 Fitzroy Street is architecturally significant at
a LOCAL level. Although altered, it still demonstrates original design
qualities of a Victorian Eclectic style. These qualities include the
hipped roof form clad in dichromatic slate tiles, broad eaves with
decorative timber brackets, and the dichromatic brick wall
construction with cream brick quoinwork to the building corners and
openings. Other intact or appropriate qualities include the
symmetrical composition, two storey height, projecting two storey
verandah and balcony with cast iron columns, brackets, valances and
balcony balustrade, timber framed six panelled door with sidelights
and transom window, timber framed double hung windows (especially the
tripartite windows), and the narrow central timber and glazed opening
(with 3 paned transom window) on the east facade of the first floor.
Although relocated, the cast iron palisade fence with bluestone plinth
now contributes to the significance of the place. Longville House at 2 Fitzroy Street is historically significant at a
LOCAL level. It is associated with substantial residential
developments in Geelong in the 1880s, and particularly with John
Longville Price, solicitor, former Mayor and original owner from
1883-84. The property has long associations with the Price family
until 1964. The house has further associations with the Geelong
architects, Watts and Jackson. Overall, Longville House at 2 Fitzroy Street is of LOCAL significance.
References
Reports and Drainage Plans, Barwon Water profis system, 1964, 1994. Voters' Roll, Barwon Ward, 1992, Geelong Historical Records Centre. Sands & McDougall's Directory of Geelong, 1972, Geelong
Historical Records Centre. Sands & McDougall "Invicta" Geelong Directory, 1968,
Geelong Historical Records Centre. Geelong City Council Rate Books (Bellerine Ward), 1883-1960, Geelong
Historical Records Centre. Geelong Town Plan 1881, Geelong Historical Records Centre. Rowe, D. J., 'Architecture in Geelong 1860-1900', Bachelor of
Architecture Thesis, Deakin University, 1991, Sheet 139.
Group
Residential buildings (private)
Category
House






