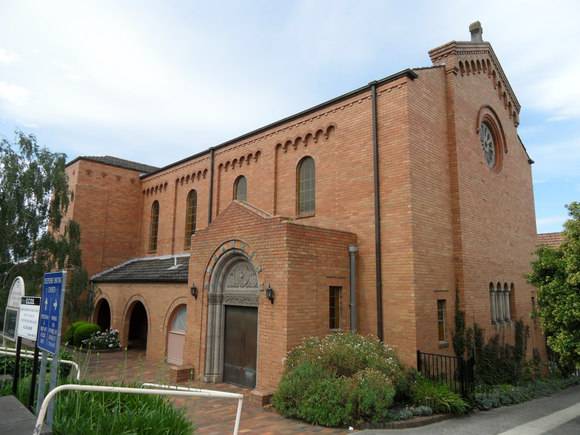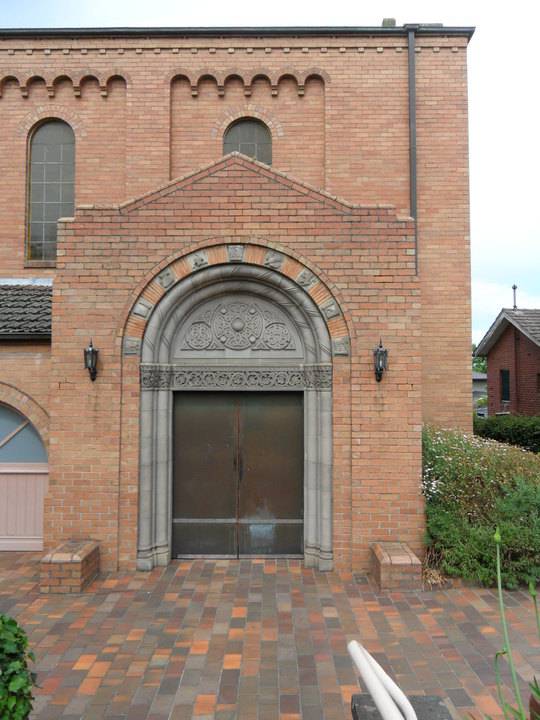| Back to search results » | Back to search page » |
|
Former Frank Paton Memorial Church and Hall (now Deepdene Uniting Church)
Location958A Burke Road DEEPDENE, BOROONDARA CITY LevelIncl in HO area indiv sig |
|
Statement of Significance
What is significant?
The Former Frank Paton Memorial Church and Hall at 958A Burke Road, Deepdene, is significant.
Significant elements of the site include the:
-Former Frank Paton Memorial Church, built 1941 by A. A. Meyer to designs by architects Scarborough, Robertson and Love, front fence to the Burke Road frontage and early garden setting including slat-glazed tile paths;
-Church hall, built in 1923 to designs by Henry Hardie Kemp, including rear wing (hipped roof) constructed c1923-26 as an original or early part of the hall building;
-The 1950s/60s red brick additions to the north and rear (east) of the main hall building are not significant and do not contribute to the significance of the site.
How is it significant?
The site is of local historic, architectural (representative), aesthetic, social and associative significance to the City of Boroondara.
Why is it significant?
The Former Frank Paton Memorial Uniting Church (1941), church hall (1923) are historically significant as an important example of a Nonconformist church site developed in the City of Boroondara during the interwar era, notable for its large land size and range of facilities, serving the local community for almost 100 years. The church, opened in 1941 at Deepdene, reflects the need to meet suburban growth in that locality as significant development in the outlying areas of Boroondara, such as Balwyn and East Kew, in the interwar period saw demands for new Presbyterian churches. (Criterion A)
The church hall is historically significant having served the community for almost 100 years for various church functions and activities, including Scottish country dancing, and as a meeting place of the 2nd Deepdene Girl Guides. Shortly following its construction in 1923 it was used by many local church groups, including the Presbyterian Girls' Association, the Boys' Club, and the Young Men's class. It was also used by Presbyterian Deepdene Dramatic Club and a men's gymnastics club. It also housed the well-attended Sunday School, which had an attendance of 124 students in 1924. (Criterion A)
The Former Frank Paton Memorial Church is a fine example of the work of architectural practice Scarborough, Robertson and Love, as a substantial church designed in the Romanesque Revival style. It demonstrates key design elements of this style, including its picturesque massing, broadly pitched roof, polygonal apse, and entrance porch with ornate door portal, as well as characteristic decorative details including a corbel table and dentillation, wheel window and triangular parapet. (Criterion D)
The church hall is a fine example of the work of Henry Hardie Kemp, as a modest hall designed in the Queen Anne style. It incorporates typical design elements of the style, including the steeply pitched roof, exposed rafters and beams, moulded timber joinery and wide overhanging eaves. While the hall has had later additions, they do not disrupt appreciation of its two main elevations (west and south) and have been designed sympathetically to the original architectural style and materials of the building. (Criterion D)
The Former Frank Paton Memorial Church is notable as a Presbyterian church constructed before 1945 designed in the Romanesque Revival style. This style of architecture, which dominated Catholic church architecture in the interwar period, was selected for this commission as a matter of practicality: it was thought to be the most appropriate style for the slope of the site, whereas the use of Gothic Revival architecture would have made the roof appear too high and prominent. Its highly decorative freestone door portal with intricately carved lintel, tympanum, moulded arches and voussoirs, creates an interesting contrast with the general simplicity of the building's monumental massing. Other key details include the visual interest provided through circular terracotta vents punctuating the high-quality brickwork, as well as the articulated brickwork to vertical piers, the corbel table, shallowly expressed bracketed eaves and understated buttressing to the quasi-tower. Its aesthetic quality is enhanced by its prominent siting, the retention of its original rustic fence of stone with dressed bluestone capping, and garden setting, which incorporates many native plantings and original variegated salt-glaze tile paths and edging. (Criterion E)
The Former Frank Paton Memorial Church and Hall are significant for its strong and ongoing associations with the Deepdene and Balwyn community. They played an ongoing role in both the spiritual and social life of the local community since 1916, when the first timber church building was erected on the site. The hall has served the community for almost 100 years for various church functions and activities, including Scottish country dancing, and as a meeting place of the 2nd Deepdene Girl Guides. There have been long and close ties between the church and the neighbouring Deepdene State School, demonstrated by the pedestrian gateway in the boundary fence between the two properties. (Criterion G)
The Former Frank Paton Memorial Church and Hall are significant for their association with Reverend Frank Paton, who had been appointed minister to the Deepdene Presbyterian Church in 1925. Paton laid the commemorative stone tablet for the 1923 church hall and the 1941 church was named in his honour. Paton was Moderator of the Presbyterian Church in Victoria and served as the church's Foreign Mission Secretary from 1907 to 1935. He retired as minister at Deepdene in 1936 and died in 1938. (Criterion H)
Group
Religion
Category
Church Hall





