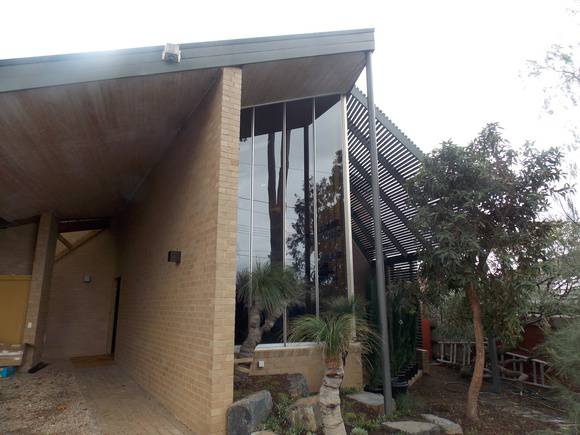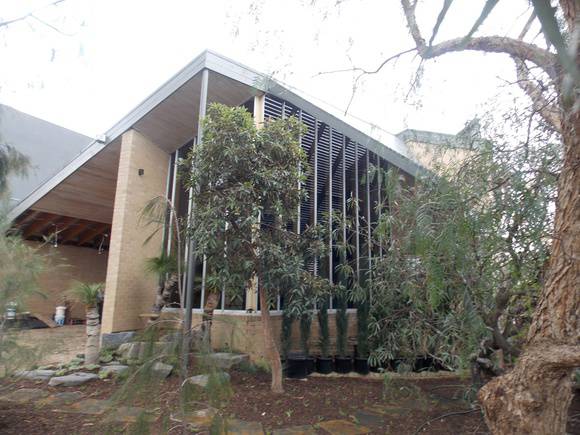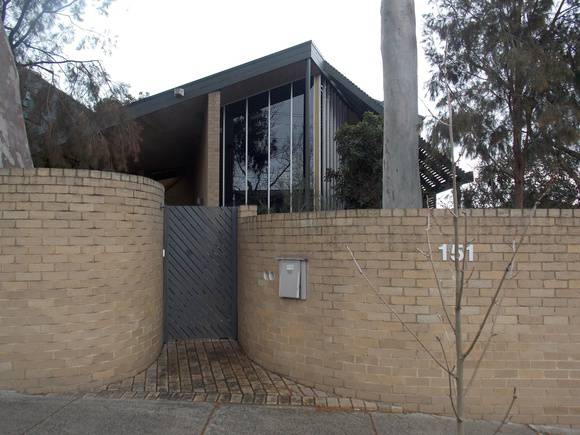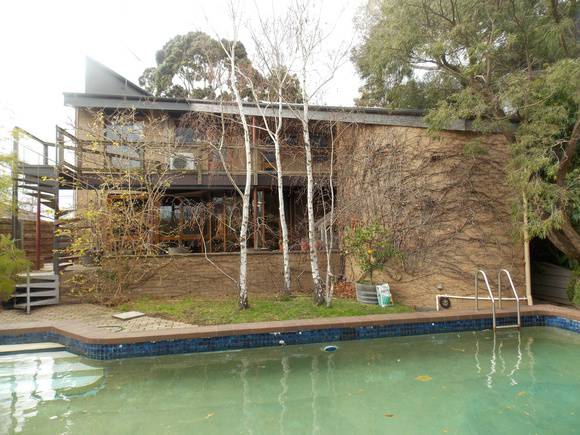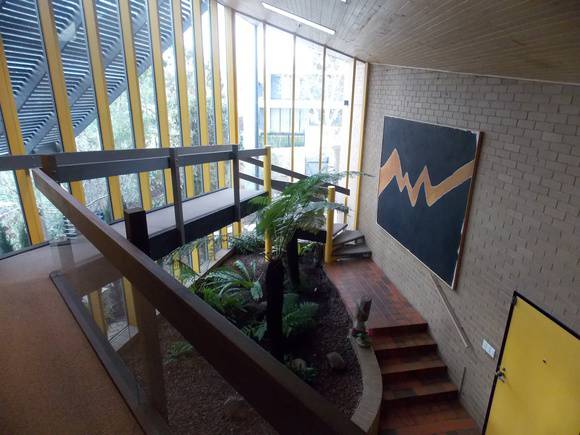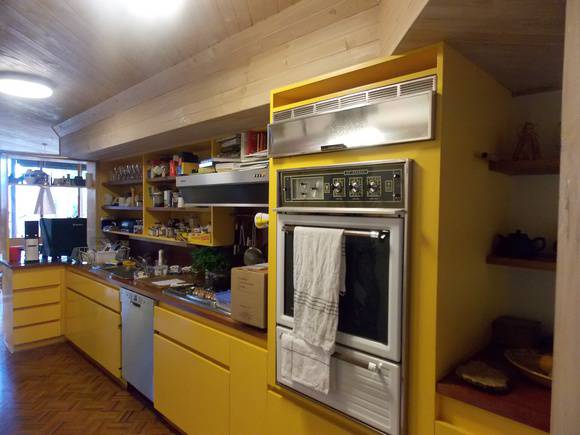| Back to search results » | Back to search page » |
|
Crossman House (former)
Location151 FINCH STRRET MALVERN EAST, STONNINGTON CITY
File NumberB7707LevelLocal |
|
Statement of Significance
What is significant?
The former Crossman House at 151 Finch Street, Malvern East, is a
double-storey skillion-roofed brick veneer residence on a T-shaped
plan, with street facade dominated by a projecting central bay with
full-height glazing to two sides. Erected in 1976-78 (utilising an
existing floor slab that had been laid on the site by a previous owner
in 1975), it was designed by noted Melbourne architect Kevin Borland
for Jules and Ruth Crossman, who had previously commissioned him to
design a much published block of holiday flats at Launching Place. The
significant fabric is defined as the entire exterior of the house, as
well as the original garden wall along the front property line.
How is it significant?
The former Crossman House is of aesthetic and architectural
significance at local level. It satisfies the following criteria for
inclusion in the Heritage Register of the National Trust of Australia
(Vic): Criterion E: Importance in exhibiting particular aesthetic
characteristics
Why is it significant?
At the local level, the house is architecturally significant as an
excellent and notably intact example of the work of eminent Melbourne
architect Kevin Borland. Borland, who initially secured fame as one of
the co-designers of the Olympic Swimming Pool (1953-56), went on to an
illustrious career that encapsulated highly-regarded work in both the
residential and non-residential sphere, securing him a succession of
architectural awards. While Borland designed at least a dozen
buildings in what is now the City of Stonnington, several have been
demolished or much altered and others are only of limited
architectural merit. In a municipality-wide context, the virtually
unaltered Crossman House stands out as the most intact of several
Borland-designed houses in the City of Stonnington, and also as unique
surviving example of his mature residential work of the later 1970s
(its only local comparator in that respect, the Silber House, also in
Malvern East, having been demolished circa 2010). It is his most
important building in the City of Stonnington after the celebrated
Harold Holt National Trust of Australia (Victoria) Classification
report Page 2 of 14 Memorial Swimming Pool, in nearby High Street,
which is included on the Victorian Heritage Register. In Borland's
broader oeuvre, the Crossman House is also of scholarly interest a
follow-up commission from the same family who had engaged him to
design their much-published and awardwinning block of holiday flats at
Launching Place. (HERCON Criterion H) At the local level, the house is aesthetically significant as an
example of the highly distinctive style that defined Borland's mature
work, particularly in the residential sphere, in the 1970s. This
aesthetic, broadly characterised by bold angular geometry in plan form
and elevation, and the frank expression of unadorned materials,
emerged in his work in the mid-1960s and would become something of his
trademark for more than a decade thence. The Crossman House, with its
irregular skillion roofline, clerestory windows and unusual tripartite
facade incorporating a projecting wedge shaped stairwell/lobby with
corner window wall and raked timber slat screen, can be considered a
textbook example of his residential work of that period (all the more
remarkable when one considers that Borland had been obliged to create
the house from an existing rectilinear slab already laid on the site).
Some of the more unusual elements of the design, such as the slick
double-height window wall, the ramp/staircase that winds its way
around an indoor garden, and the curved rear outbuilding, remain more
potently evocative of Borland's contemporaneous work in the
nonresidential sphere (HERCON Criterion E)
Criterion H: Special association with the life or
works of a person, or group of persons, of importance in Victoria's
history.
Group
Residential buildings (private)
Category
House


