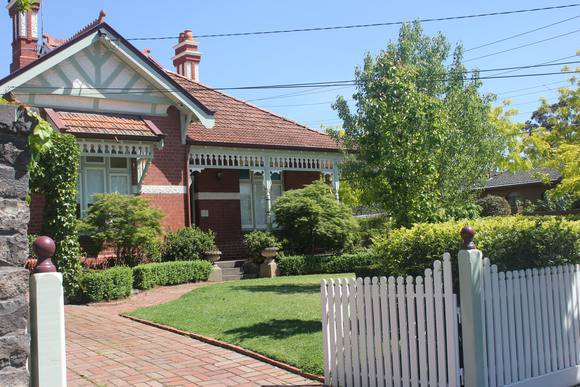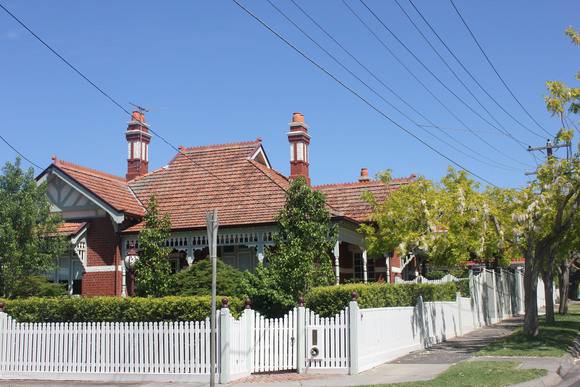| Back to search results » | Back to search page » |
|
House
Location23 McCarron Parade ESSENDON, MOONEE VALLEY CITY LevelIncluded in Heritage Overlay |
|
Statement of Significance
What is Significant?
The Federation Queen Anne villa at 23 McCarron Parade, Essendon, is significant. It was built in 1906 for grocer Alexander McCall.
The house is significant to the extent of its 1906 fabric.
Significant elements of the place include the:
Asymmetrical, single-storey built form; red brick walls with pargeted string course; steep hip and gable roof form with gablets at the ridge, and associated details including terracotta tiles, ridge cappings and finials; brick and roughcast chimneys with terracotta chimney pots; detailing to the gable end, eaves and return verandah; original pattern of fenestration, window hoods, and elements of window and door joinery.The modern rear extension, carport and front fence are non-contributorynot significant.
How is it significant?
23 McCarron Parade, Essendon, is of local architectural (representative) and aesthetic significance to the City of Moonee Valley.
Why is it significant?
23 McCarron Parade, Essendon, is a very fine representative example of a Federation Queen Anne villa, and demonstrates principal characteristics of the style including the terracotta tiled gabled-hip roof that sweeps down to cover the return verandah, projecting gabled bays bracketing the verandah on its two street elevations, tuckpointed red face brick with roughcast render stringcourses and half-timbering in the gables, timber fretwork to the verandah and window hoods, casement windows, and chimneys of the same red brick and roughcast as the house. The house is particularly distinguished for its very high-quality detailing, making it a superior example of its type. Such details include the stepped form of the casement windows beneath an overarching segmental arch, the inclusion of decorative niches in the walls, the highly detailed fretwork to the window hoods with beaded elements, the coving beneath the gables and the decorative "V" pattern of the half-timbering, the elaborate intact door case with stained glass sidelights and highlights, and the meticulously expressed brick and roughcast render of three original chimneys with double rendered cornices. (Criteria D & E)
Group
Residential buildings (private)
Category
House





