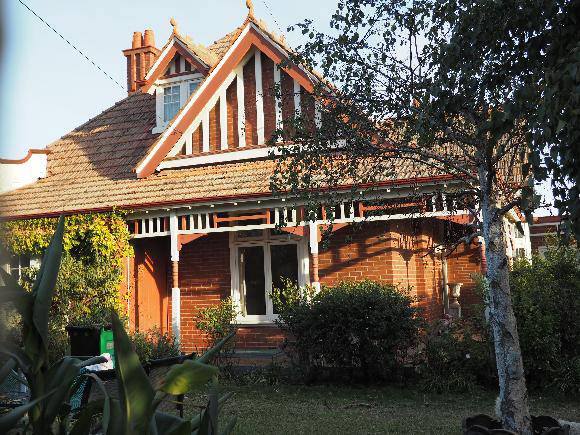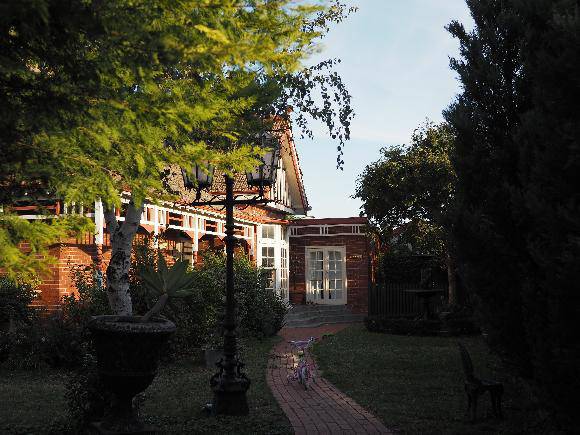| Back to search results » | Back to search page » |
|
The Oaks former Shotts
Location83 Holmes Road MOONEE PONDS, MOONEE VALLEY CITY LevelIncluded in Heritage Overlay |
|
Statement of Significance
What is Significant?
The former 'Shotts', now 'The Oaks', an Edwardian Queen Anne villa
with Old English and Art Nouveau references, at 83 Holmes Road, Moonee
Ponds, is significant. It was built in 1905 as the home of William Cattanach. Significant fabric includes the: Original built form and roof form, gable ends, terracotta roof tiles
with ridge cresting and finials, and original chimneys; Parapeted bay, unpainted face brick walls, verandah with turned
timber posts and ornamental timber fretwork and brackets, pattern of
fenestration; and half-timbering to gable ends, detailing to parapeted
bay, window and door joinery, leaded glass window panels, and
unpainted face brick walls. The infill of the front verandah to create the library and the
skillion-roofed addition at the south-west corner of the house are not significant.
How is it significant?
83 Holmes Road, Moonee Ponds, is of local architectural
(representative), aesthetic, and associative significance to the City
of Moonee Valley.
Why is it significant?
The former 'Shotts' at 83 Holmes Road, Moonee Ponds, is a fine
representative example of an Edwardian Queen Anne villa with a strong
English influence, a type that is rare in Moonee Valley. Instead of
the spreading horizontals typically seen amongst Queen Anne villas in
Australia, 'Shotts' is dominated by steep verticals including the tall
pyramidal roof enclosing a small attic level and the steep gables to
three elevations, including the floating gable to the front facade
with decorative trusswork on a brick ground in lieu of the typical
half-timbering. Other features typical of the style are the terracotta
tiles, ridge-capping and finials to the roof, the casement windows
with leadlight highlights, and the timber verandah posts and fretwork,
here in a Japanese-inspired pattern of verticals and horizontals. The
house is aesthetically significant for its high quality and unusual
details, particularly the parapet with Art Nouveau bas-relief above
the corner bay window, and the overblown Art Nouveau leadlights around
the front door. (Criteria D and E) The place is historically significant for its close association with
William Cattanach, who commissioned the house in 1905 and resided
there with his wife until about 1919. Cattanach was at the height of
his career at this time, and was appointed a founding member of the
State Rivers and Water Supply Commission the following year, and Chair
of the State Rivers and Water Supply Commission in 1915. He is
recognised in the Australian Dictionary of Biography for his
substantial contribution to the development of Victorian water
resources, the expansion of irrigation, the subdivision of large
holdings for closer settlement, and the development of the fruit
industry. The high quality of the design and detail of the house
expresses Cattanach's elevated social and economic standing at that
time. (Criterion H)
Group
Residential buildings (private)
Category
House





