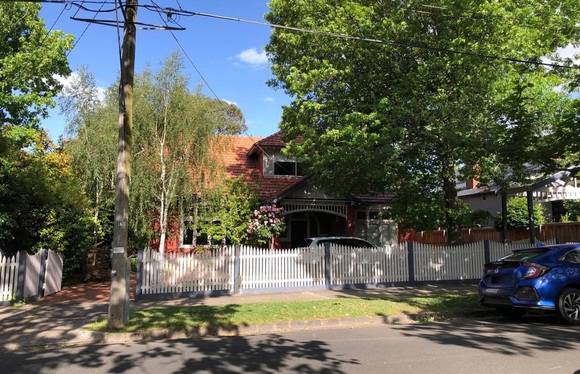| Back to search results » | Back to search page » |
|
162 Finch Street GLEN IRIS
Location162 Finch Street GLEN IRIS, STONNINGTON CITY LevelIncl in HO area contributory |
|
Statement of Significance
Part of the Finch Street North, Glen Iris Precinct
Precinct Statement of Significance:
What is significant?
The Finch Street Precinct at 121-145 and 150-168 Finch Street, Glen
Iris. Elements that contribute to the significance of the precinct include
(but are not limited to): . The late Federation houses developed through the 1910s including
fine examples of the Federation Arts and Crafts, Bungalow and Queen
Anne styles . The transitional Interwar houses from the late 1910s to 1920 . The predominantly single and attic-storey character . The detached form of the houses with generally uniform front and
side setbacks . Generous allotments providing landscaped settings for dwellings . Intactness of form . Gabled streetscapes . Red brick walls and chimneys . Terracotta tile roofs . Verandahs and porches with timber posts and/or masonry piers . Original detailing including projecting gable-ends, dormer windows
and window bays; half-timbered gable-ends; timber shingled gable-ends
and window bays; timber brackets; exposed rafter-ends and timber
casement windows; . Bluestone kerbs and channels; . Mature street trees. Nos 123, 127, 150 and 158 Finch Street are 'individually significant'
within the precinct. Nos 121, 125, 133, 135, 141, 145, 152 and 160-168 are 'contributory'
to the precinct. Nos 129, 131, 137, 139, 143 and 156 are 'not contributory' to the precinct.
How is it significant?
The Finch Street Precinct is of local architectural and aesthetic
significance to the City of Stonnington.
Why is it significant?
The Finch Street Precinct forms a fine, representative and highly
intact group of predominantly late Federation houses built in the
1910s. Together these houses display typical features of the
Federation Arts and Crafts, Bungalow and Queen Anne architectural
styles popular in Glen Iris and across Melbourne more broadly,
including a consistent use of materials and elements, such as red
brick walls and chimneys, terracotta tile and slate roofs, roughcast
render, half-timbering and projecting gable-ends, dormer windows and
window bays. A small number of early transitional Interwar houses from
1918 to 1920 contribute strongly to the precinct due to their similar
scale and similar use of high quality materials and decorative
elements (Criterion D). The Finch Street Precinct forms a unified group of late Federation
and early transitional Interwar houses. The consistent application of
high quality materials and detailing, such as roof forms, chimneys,
projecting gable-ends, dormer windows and window bays, in conjunction
with the tree-lined street with bluestone kerbing, presents a highly
picturesque streetscape (Criterion E).
Group
Residential buildings (private)
Category
House





