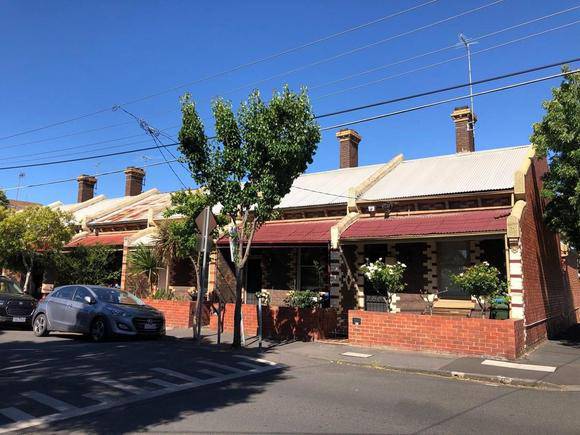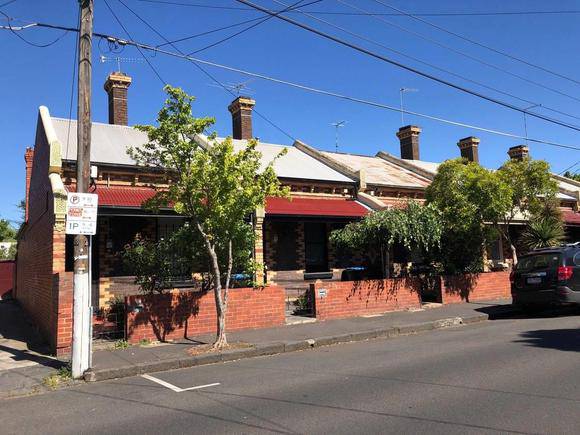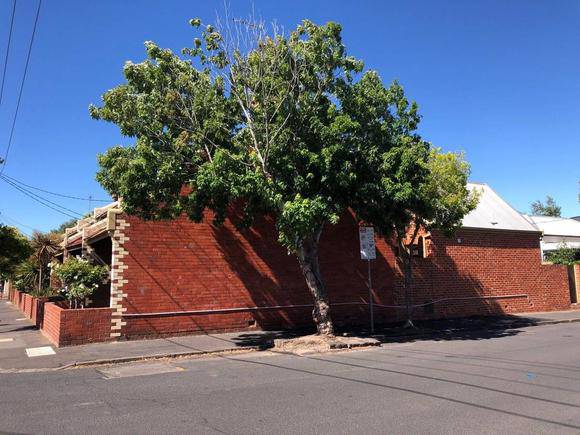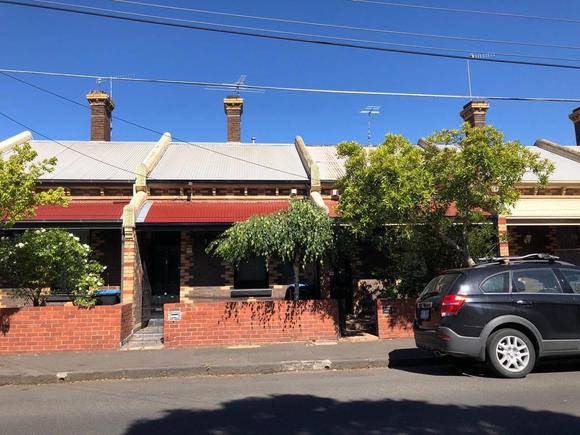| Back to search results » | Back to search page » |
|
Terrace Row
Location49-59 Upton Road WINDSOR, STONNINGTON CITY LevelIncluded in Heritage Overlay |
|
Statement of Significance
What is significant? It is a single-storey Italianate terrace of six small houses, with a
transverse gable roof, broken up by party walls. Walls and chimneys
are of tuckpointed polychrome brickwork, with a diaper pattern below
the eaves and front windows, and bold zigzag 'quoining' around
openings and corners. Doors are four-panelled with fielded panels and
bolection mouldings. The verandahs have convex roofs. The low brick front fences appear to date from the 1950s or '60s and
are not significant. The 1999 rear extension to 59 Upton Road is not significant.
How is it significant?
Why is it significant?
The terrace row at 49-59 Upton Road, Windsor, is significant. The
six dwellings were built in 1890-91 for owner John Dunham, gentleman,
as rental properties and after Dunham's death in 1914 remained in his
family's ownership for almost 50 years.
The terrace at 49-59 Upton Road is of local architectural
significance to the City of Stonnington.
Architecturally, it is a highly intact representative example of
the brick terrace houses built in the late Victorian period in
working-class Windsor. Typical characteristics include the gabled roof
form, and the enlivening of the walls and chimneys with cream and red
brick dressings. Its post-1885 construction date is indicated by the
presence of party walls between the roofs of each dwelling. (Criterion D)
Group
Residential buildings (private)
Category
Terrace









