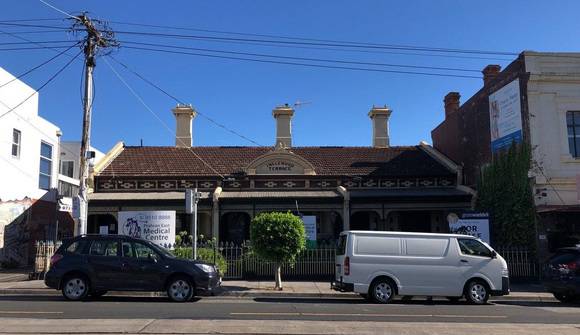| Back to search results » | Back to search page » |
|
Terrace
Other Names396 High Street , 398 High Street , 400 High Street Location396-400 High Street WINDSOR, STONNINGTON CITY LevelIncluded in Heritage Overlay |
|
Statement of Significance
What is significant? It is a terrace row of single-storey Italianate dwellings constructed
of bichrome brick. The transverse gable roof is not divided by party
walls, indicative of its relatively early date. They retain fine
verandah beam detail, cast iron frieze, brackets and columns and their
original iron palisade fence, gates, and bluestone front paths. Other
details of note are the large chimneys along the ridgeline, the
pediment above the central dwelling, and niches on either side of the
front window.
How is it significant?
Why is it significant? Aesthetically, it is distinguished from other terraces of its era by
details such as the visual dominance of the oversized chimneys along
the ridgeline, the highly decorated arched pediment at the centre of
the row, and the eclectic pointed arch niches with decorative aprons.
The retention of the original continuous iron palisade fence, with
matching gates, on a bluestone plinth contributes to its presentation.
(Criterion E)
'Inglewood Terrace', at 396-400 High Street, Windsor, is
significant. It was built in 1884-85 for Alexander Burden as rental properties.
'Inglewood Terrace' is of local architectural and aesthetic
significance to the City of Stonnington.
Architecturally, it is significant as a highly intact
representative example of the early form of the terrace row, with a
continuous roof unbroken by party walls and exposed eaves to the
front. Other typical features of the Italianate terrace rows of the
1870s and early 1880s include the use of bichrome brickwork, corniced
chimneys, cast-iron verandah frieze and separate brackets, and
tessellated tiles and bluestone steps to the verandah. The bluestone
pitched Paynes Lane contributes as a representative nineteenth century
setting. (Criterion D)
Group
Residential buildings (private)
Category
Terrace






