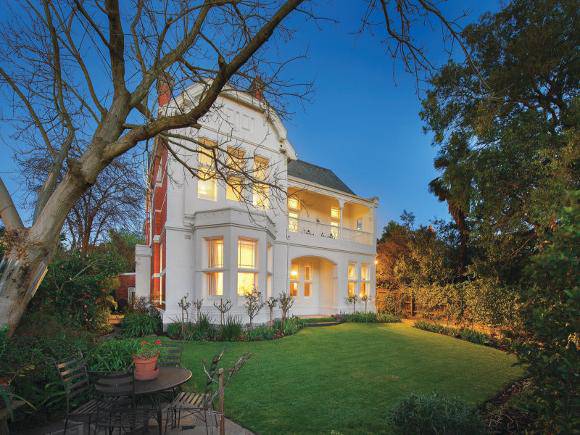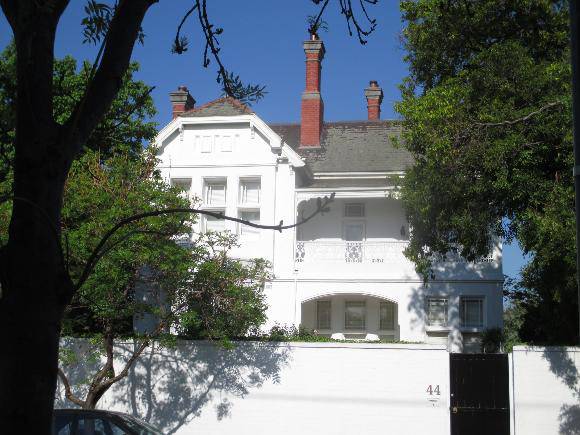| Back to search results » | Back to search page » |
|
Carmel
Location44 Mathoura Road TOORAK, STONNINGTON CITY LevelIncluded in Heritage Overlay |
|
Statement of Significance
What is significant? It is a substantial two-storey red brick house with render dressings and a slate-clad roof. It has an asymmetrical facade with a two-storey verandah to one side and a projecting bay with a jerkin-head roof and ground-floor canted bay window. The front brick fence and the small single-storey addition at the north-east corner of the house are not significant. How is it significant? Why is it significant? Aesthetically, the house is distinguished by the wide range of fine medieval-derived details, including the timber gable trusses, the doubled bargeboards of the jerking-head gable, the impressed ornament in the gable (panels) and the parapet of the bay window (rondels), the stylistically correct cast-iron balustrade, and the masonry mullions across the centre of the windows. (Criterion E)
'Carmel', at 44 Mathoura Road, Toorak, was built in 1888-89 for politician John William Foster Rogers, and his wife Letitia Catherine Rogers. The design is attributed to architect Arthur Edward Clarke.
'Carmel' is of local architectural and aesthetic significance to the City of Stonnington.
Architecturally, it is a highly successful example of a Medieval Free Style (or Picturesque Gothic) house which incorporates a range of Gothic, Tudor and Queen Anne forms and details into a picturesque composition. In keeping with this style, the roof is comprised of multiple steep gables. The finely detailed jerkin-head gable to the facade is a feature of particular note. While there is a small amount of light cast-iron decoration, seen in the trefoil-patterned verandah balustrade, the majority of the facade treatment is pleasingly solid, emphasised by the parapeted bay window to the ground floor and the segmental masonry arch of the ground-floor porch. (Criterion D)
Group
Residential buildings (private)
Category
Villa





