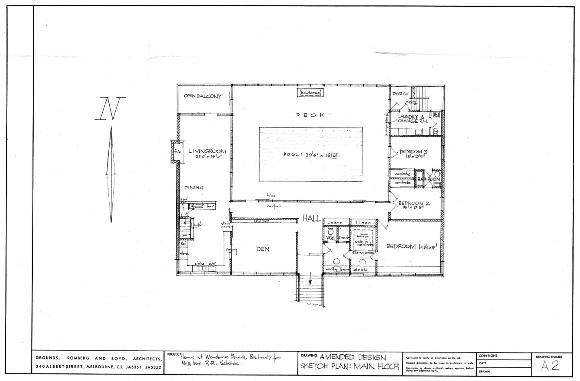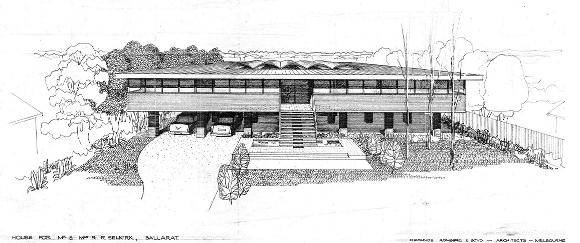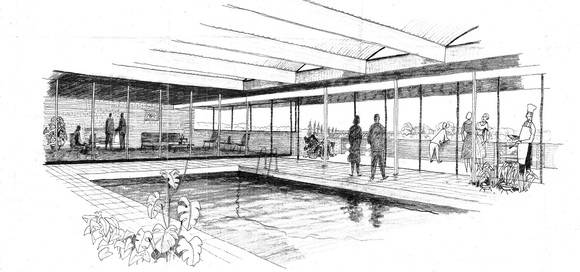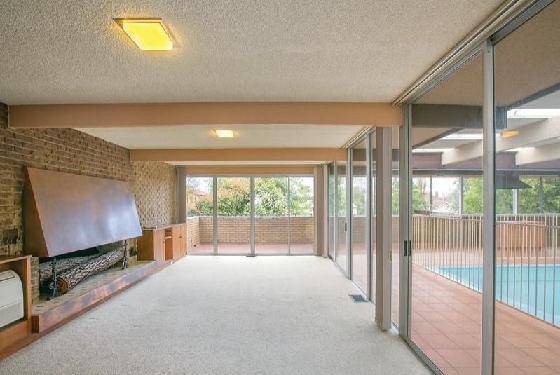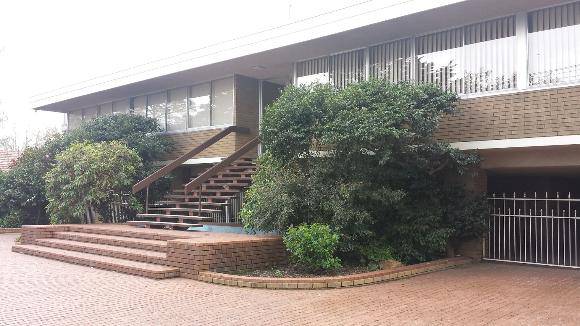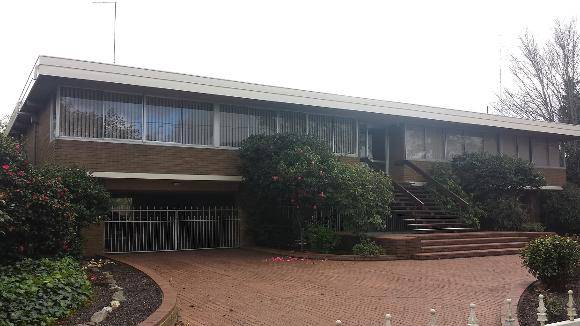| Back to search results » | Back to search page » |
|
Selkirk House
Location436 WENDOUREE PARADE, LAKE WENDOUREE - PROPERTY NUMBER 2034846, BALLARAT CITY LevelIncluded in Heritage Overlay |
|
Statement of Significance
What is significant?
The former Selkirk House at 436 Wendouree Parade, Ballarat, is a large flat-roofed two-storey brick house, with the habitable rooms concentrated on the elevated upper level while carparking spaces and a utility area occupying the undercroft below. Designed by Robin Boyd, the house was commissioned and occupied by businessmen Robert Selkirk, the third generation of a prominent local family that established the eponymous brickworks in Howitt Street in 1900.
How is it significant?
The house is of architectural and aesthetic significance to the City of Ballarat
Why is it significant?
Architecturally the house is significant as a notable example of the residential work of Robin Boyd, one of Australia's best-known and most celebrated modernist architects (Criterion H). While the house is rare as the only example of Boyd's work in Ballarat (and one of only a few Boyd buildings in Victoria's western district), it is significant in its own right for its ability to illustrate a number of themes that recurred in the architect's residential work of the 1950s and '60s, including the courtyard plan, the bold articulation as an elevated volume with recessed undercroft and its expressive use of face brickwork (Criterion E). The last of these is particularly pertinent, in that the house was designed for a leading firm of brick manufacturers and, as such, was clearly intended to be something of a showpiece for the company's products (Criterion C).
In a broader architectural sense, the house is also significant as one of a relatively small number of high-end architect-designed houses to be built in Ballarat in the 1950s and '60s (Criterion B). Modernist residential architecture was evidently slow to arrive in post-war Ballarat, with the earliest examples (and the Selkirk House itself) being commissioned by high-powered local businessmen. With the demolition of Ballarat's first flat-roofed modernist post-war house (at 1805 Sturt Street), and the comprising of the setting of a slightly later one at 109 Wendouree Parade, the former Selkirk House remains as an important early survivor of the emergence of post-war modernist residential architecture in Ballarat (Criterion F).
Aesthetically, the house is significant as a textbook example of early 1960s residential design (Criterion E). It displays many of the qualities that characterised fine contemporary dwellings of that era, including its elevated expression, its generous fenestration with large metal-framed windows, its open planning and, internally, its sprayed Vermiculite ceilings with exposed beams, brick feature walls, built-in furniture and open fireplace with tapering copper hood. Subject to only minor alterations (such as the installation of powder-coated metal gates), the substantially intact house remains one of the most striking and evocative examples of 1960s residential architecture in Ballarat (Criterion F).
References
Norman Houghton, A Century of Country Clay: Selkirk, the first 100 years, 1883-1983.
Certificate of Title, Volume 4966, Folio 993184, created 13 August 1924.
Grounds, Romberg & Boyd Archive, Australian Manuscripts Collection, State Library of Victoria.
Information provided by Tony Lee, Robin Boyd Foundation.
Prepared by
Simon Reeves, Built Heritage Pty Ltd
2 October 2014
Group
Residential buildings (private)
Category
House


