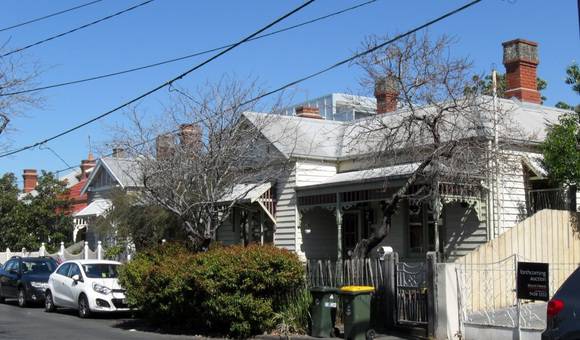| Back to search results » | Back to search page » |
|
Hosie Street Precinct
Location5-15 & 8 HOSIE STREET and 14-24 MARY STREET Richmond, YARRA CITY LevelRecommended for Heritage Overlay |
|
Statement of Significance
What is significant? Contributory buildings have typically: - Hipped roofs, either a low M-hip form or high hip with gablet and projecting gabled bay to the front, Contributory elements also include public infrastructure, expressive of the Edwardian era such as bluestone kerbs and asphalt paved footpaths. How it is significant? Why it is significant? Architecturally, the precinct is representative of the speculative housing estates of the early twentieth century, mainly comprising terraces or rows of duplex and detached houses built either to identical design or with a certain amount of pleasing variety in details and forms. The houses within the precinct demonstrate the principal characteristics of Edwardian-era domestic architecture, particularly the high hipped roofs and half-timbered front gables of the asymmetrical houses, the timber fretwork, brackets and turned posts of the verandahs, casement windows with highlights, panelled doors with a segmental light, and red brick chimneys. (Criterion D) Aesthetically, these double-fronted houses are distinguished by the care taken by the builder in varying the roof types, symmetrical and asymmetrical facades, chimney and window types, as well as the combination of three types of timber cladding used on each house (ashlar-board dado, weatherboards and a band of notched boards) make this a distinctive development with varied and interesting streetscapes. (Criterion E)
The Hosie Street Precinct, comprising 5-15 & 8 Hosie Street and 14-24 Mary Street, Richmond is significant. This is a residential area comprising double-fronted Edwardian timber houses of two alternating types in Mary Street and the east side of Hosie Street, constructed by the same builder in 1912, as well as one other house of the same era on the west side of Hosie Street. Together they form distinctive streetscapes with a regular rhythm.
- One storey wall heights,
- Weatherboard walls with bands of notched boards and dados of ashlar boards,
- Corrugated iron roofing,
- Chimneys of face brickwork with corbelled capping courses or a tapered roughcast render cap,
- Post-supported verandah elements with timber fretwork facing the street, and
- Less than 40% of the street wall face comprised with openings such as windows and doors.
The Hosie Street Precinct is of local historical and architectural/aesthetic significance to the City of Yarra.
Historically, the precinct provides tangible evidence of the housing boom of the early twentieth century in Richmond, when the expansion of manufacturing led to population growth and a demand for housing. In particular the precinct illustrates the prevalence of speculatively built developments erected in response to the overwhelming demand for housing, with all (but one) house constructed for a single developer. (Criterion A)
Group
Residential buildings (private)
Category
Residential Precinct






