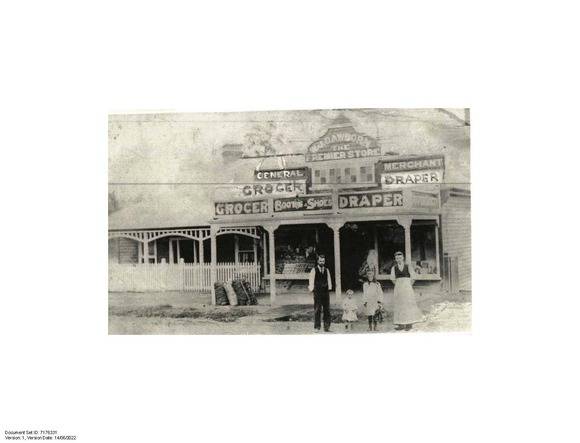| Back to search results » | Back to search page » |
|
Former Dawborn's Grocery
Location195 Maroondah Highway HEALESVILLE, YARRA RANGES SHIRE LevelIncluded in Heritage Overlay |
|
Statement of Significance
What is significant? The former Dawborn's Grocery at 195 Maroondah Highway, Healesville, is a single storey weatherboard shop building, constructed in c. 1902-3 and likely extended to the rear in the 1920s, with no setback to the street. The front (original) section of the building has a gabled steel-clad roof (largely hidden behind the parapet), with a side gable on the west, and a lesser gable over a rear wing. A long flat roof covers the remainder of the building, to the north of the property. The front is substantially externally intact, and original in terms of form and details. The verandahis not original, and is timber posted with modern signage across the fascia. Other modern signage is attached to the parapet, and under the verandah. How is it significant? The property at 195 Nicholson Street, Healesville, is of local historical and aesthetic/architectural significance. Why is it significant? The historic shop at 195 Maroondah Highway, Healesville, is of local historical significance. The building was constructed in c. 1902-3, by W J Dawborn of Yarra Glen, as a grocery and drapery store. Dawborn was a prominent member of Healesville society in the early twentieth century, and a local councilor from September 1910. He operated the business for a number of decades before retiring in the mid-1930s. Nicholson Street was a typical country town main street/shopping strip, where commercial businesses were established from the 1860s. Businesses serviced the burgeoning tourist trade as well as town residents and the agricultural hinterland, and later the timber/sawmilling and viticulture industries. The subject store was established at a time when business was booming in Healesville, with a growth in residents and a demand for goods and services. The historic shop is an unusual survivor, as a timber commercial building with a high degree of intactness to its facade and building frontage. It is also of local aesthetic/architectural significance. Surviving elements include the central recessed entrance ('in-go'), and large timber-framed shop windows with timber stallboards beneath and multi-paned glazing panels above. The timber parapet is of particular note, being prominent and highly detailed, including the elegant Dutch gable-style pediment, chequerboard central panel, arched timber fretwork panels to either side, and plain signage panels. Typically, shops of this period (early twentieth century) are of brick construction. The survival of this timber shop with its highly intact facade and frontage, distinguishes this building.
Group
Commercial
Category
Shop






