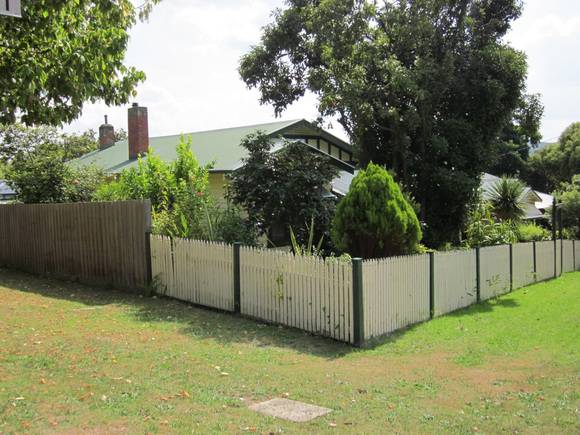| Back to search results » | Back to search page » |
|
HOUSE
Location17 Harker Street HEALESVILLE, YARRA RANGES SHIRE LevelIncluded in Heritage Overlay |
|
Statement of Significance
What is significant?
The property at 17 Harker Street, Healesville, is a large allotment
located at the corner of Harker and Ryrie streets, with a dwelling
dating from c.1933. The house is a large single-storey double-fronted
weatherboard bungalow with Craftsman detailing, a spreading
low-pitched single-hipped roof, gable ends and a projecting gabled bay
to the south-east corner. A deep wide verandah to the main (east)
facade returns along the north elevation, and the verandah roof is
integrated with the main roof slope. Timber roof battens extend to the
roof edge where they form a decorative feature. The roof is clad in
green 'colorbond' roofing metal and there are two brick chimneys with
simple rendered caps. The main gable end is faced with cement sheeting
and timber strapping; the gable peak is infilled with painted trellis,
venting the roofspace. The gable to the projecting bay is similarly
detailed. The verandah is supported on solid painted timber
square-profile posts with broad timber brackets, a balustrade of
vertical timber slats, and flooring of timber boards. The windows to
the main facade are paired timber-framed double-hung sashes; the upper
sashes are fitted with multi-paned glazing. The paired windows to the
projecting bay are part-screened by a timber window hood. To the north
elevation a broad horizontal tripartite window is located high up the
wall. The entrance is approached from Harker Street with a step up to
the verandah. The allotment slopes down from Ryrie Street and the
north side of the house is elevated over the garden, with the
undercroft screened by horizontal painted timber boarding. The
property has a well-maintained garden setting, with a feature laurel
in the front garden.
How is it significant?
The property at 17 Harker Street, Healesville, is of local
historical and aesthetic/architectural significance.
Why is it significant?
No 17 Harker Street, Healesville, is of local historical
significance. The block on which the 1933 house is located was
originally part of Crown Allotment 7, Section B of the Town of
Healesville, which was purchased at the first land auction in the
township in 1865. As was typical of early landholdings in the town,
and in other nineteenth century rural centres outside of Melbourne,
the allotment remained undeveloped for a long period, was sold,
resold, consolidated and subdivided, before the dwelling was
constructed. The property is also of local aesthetic/architectural
significance. The c.1933 house is a substantially externally intact,
large weatherboard bungalow with a low-pitched single-hipped roof,
with gable ends. Elements of note include the deep wide return
verandah with a roof integrated with the main roof slope; timber roof
battens which form a decorative feature at the roof edges; and the
detailing of the gable ends to the main facade. The colour scheme also
assists in picking out the Craftsman detailing, such as brackets and
strapping, in a contrasting colour. Comparatively, the dwelling has an
elegant line and proportion, with a spreading and generous massing
given greater emphasis by the large roof. The generous proportion,
spreading form and low roof gradient directly tie the building to
Greene and Greene's Pasadena houses in the United States, and other
bungalow designs of Los Angeles in the early twentieth century.
Group
Residential buildings (private)
Category
House





