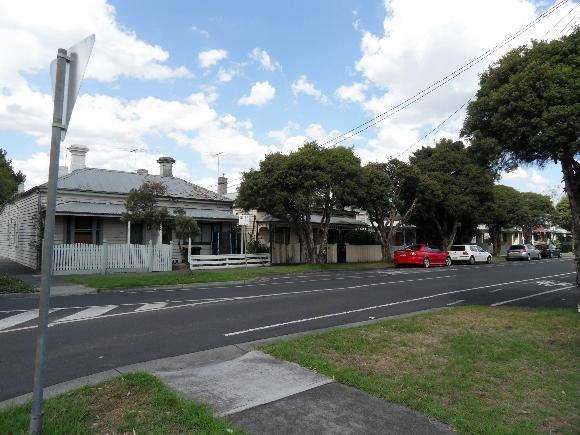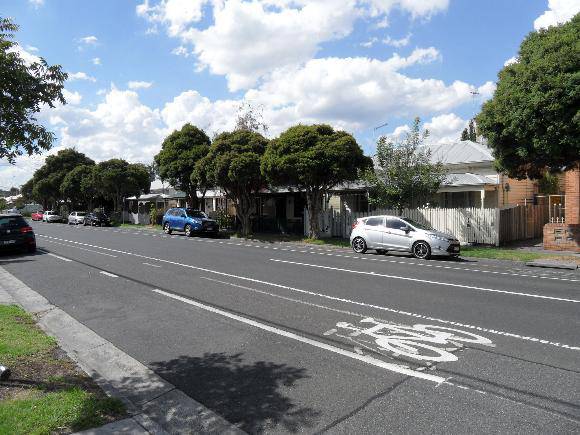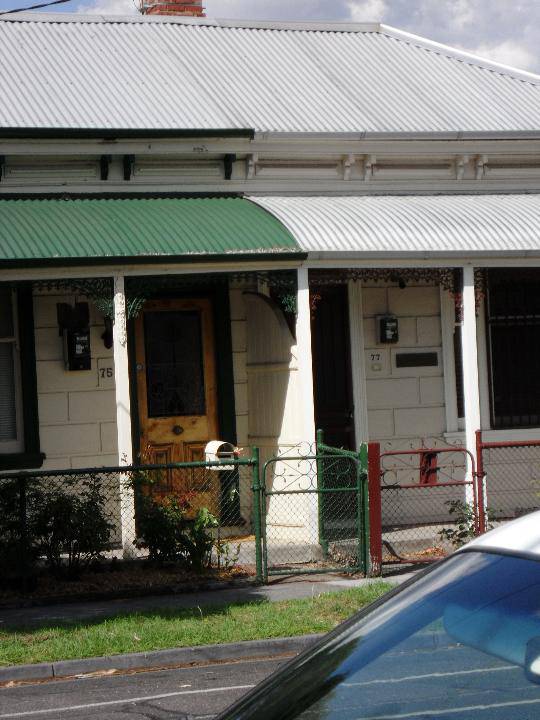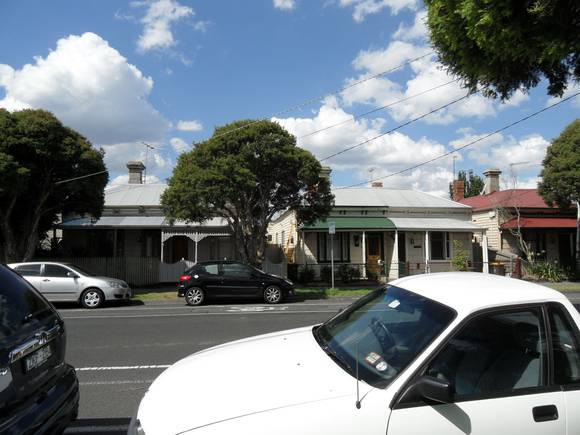| Back to search results » | Back to search page » |
|
VICTORIAN DUPLEXES
Location59-85 GARDNER STREET, RICHMOND, YARRA CITY LevelRec for HO area indiv sig |
|
Statement of Significance
What is significant? The duplexes are constructed of timber with ashlar-look boards to the front (except for the weatherboard Nos. 59-61). Each duplex has an iron-clad, M-hipped roof with rendered chimneys without an expressed party wall. Each duplex shares a convex-roof verandah with a fine timber screen dividing the occupancies. How it is significant? Why it is significant? The duplexes are of architectural significance as an unusually large development of Victorian duplexes, whose extent makes them a local landmark. The duplexes also provide a good representation of timber Victorian dwellings, which typical features such as ashlar-look boarding, convex verandah roofs and M-hipped roofs with rendered chimney stacks. The curved partition between verandahs is of particular note. The roof form of the duplexes, with no visible party wall, is typical form in Richmond of this era, illustrating its distinct character from the City of Melbourne. (Criteria E & D)
The row of seven duplexes at 59-85 Gardner Street, Richmond. The duplexes were constructed for Dr James Rose in 1886-87, and he sold them on to Dr Charles Jones in 1888.
The duplexes are of local historical and architectural significance to the City of Yarra.
The duplexes are of historical significance as a tangible illustration of the earliest phase of development in this part of Richmond, which was only wholly subdivided by 1888. It also illustrates the important role of property developers in providing workers housing in Richmond. (Criterion A)
Group
Residential buildings (private)
Category
House







