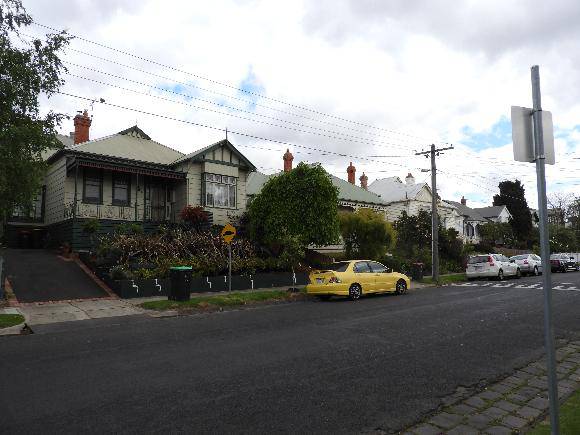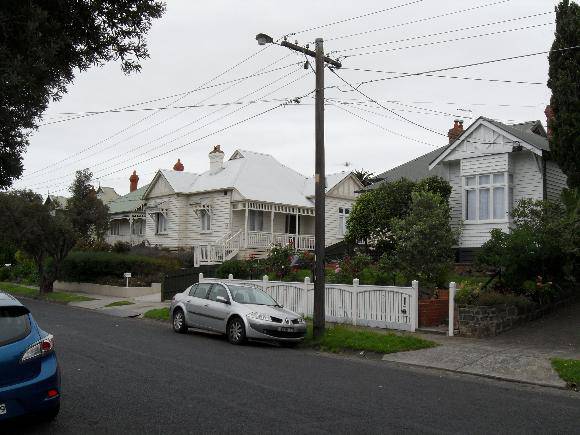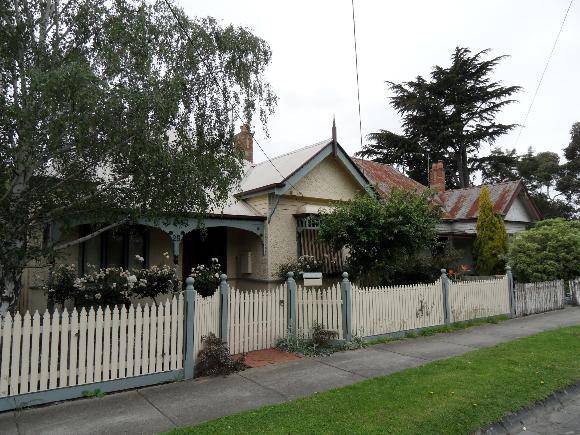| Back to search results » | Back to search page » |
|
SCOTT STREET
Other NameHouses, Precinct Location8-30 SCOTT STREET, ESSENDON, MOONEE VALLEY CITY LevelIncluded in Heritage Overlay |
|
Statement of Significance
What is Significant?
8-30 Scott Street, Essendon, a small residential area comprising a
short row of timber Edwardian and early Interwar-era dwellings built
c1910-c1923, is significant. The following features contribute to the significant of the precinct: . The houses constructed c1910-c1923, as shown on the precinct map. . The overall consistency of housing form (complex roof form,
asymmetrical form), materials and detailing (weatherboard external
cladding, gable end decoration), and siting (elevated siting,
consistent front setbacks). The house at 8, 12, 14, 16, 18, 20, 22, 24, 26, 28 and 30 Scott
Street are Contributory. Non-original alterations and additions to the Contributory buildings
are not significant. The house at 10 Scott Street is Non-Contributory to the precinct.
How is it significant?
The Scott Street Precinct, Essendon is of local historical,
representative (architectural), and aesthetic significance to the City
of Moonee Valley.
Why is it significant?
Historically the Scott Street Precinct, Essendon, is significant as
an illustration of what was a typical pattern of development in Moonee
Valley, when larger estates were subdivided in the late
nineteenth-century land boom, but where most development occurred
between c.1905 and the 1930s. This pattern of development demonstrates
the accelerated suburban growth of Essendon and of the municipality
during the interwar years, encouraged by improved transport
connections, including the introduction of electric trams along Mt
Alexander Road in 1906, and other important services such as being
sewered and having made roads. (Criterion A) The houses in the Scott Street Precinct, Essendon, are representative
of early twentieth-century housing in this part of the municipality,
all of which exhibit a high level of intactness. They demonstrate the
principal characteristics of their architectural style and original
fabric: most of the dwellings have characteristic massing with an
asymmetrical form set beneath a dominant and complex roof form,
incorporating hips, gablets and projecting gables, and porches beneath
the main sweep of the roof. Each dwelling is of timber construction,
some have walls clad with weatherboard and notched detailing, and
others have timber boarding to simulate ashlar stonework. Verandahs to
many of the Edwardian-era dwellings retain turned timber posts with
Art Nouveau-style decorative timber frieze and brackets. The
Interwar-era houses have an asymmetrical bungalow form, with a broadly
pitched roof of terracotta tile, weatherboard-clad walls and a
dominant porch supported on timber posts atop heavy masonry piers.
(Criterion D) Aesthetically, the Scott Street Precinct is significant because of
its picturesque streetscape, afforded by the shared distinctive roof
forms and stylistic details, elevated siting and consistency of
setbacks and scale of the dwellings. The row of free-standing
Edwardian-era and early Interwar dwellings of timber construction
built c1910-c1923, present a visually unified streetscape,
distinguishing the Scott Street Precinct with a high level of visual
cohesiveness. The high level of intact detail across most of the
dwellings, particularly to the gable ends, verandahs, and door and
window joinery, enhances the precinct's picturesque quality and
overall visual unity. (Criterion E)
Group
Residential buildings (private)
Category
House






