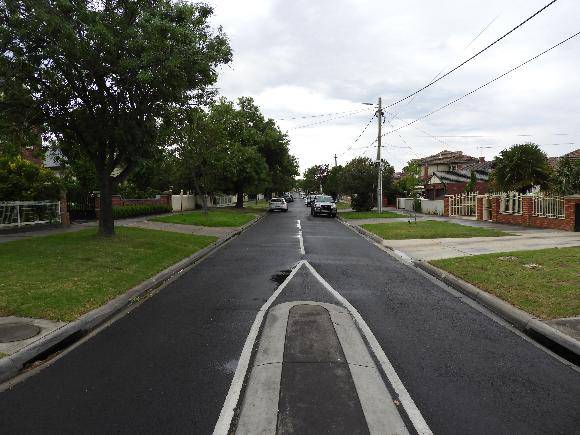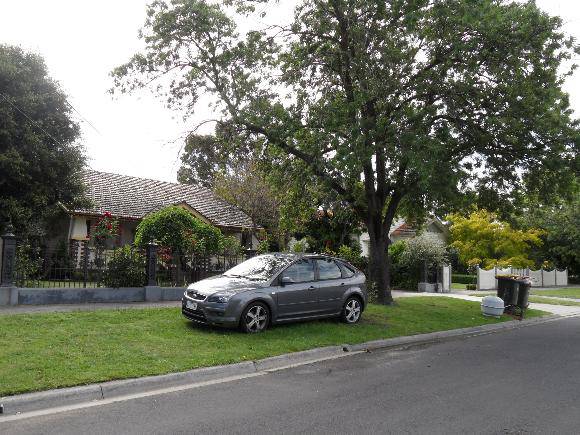| Back to search results » | Back to search page » |
|
ROBERTS STREET
Other NameHouses, precinct Location29-59 & 44-60 ROBERTS STREET, ESSENDON, MOONEE VALLEY CITY LevelIncluded in Heritage Overlay |
|
Statement of Significance
What is Significant?
29-59 and 44-60 Roberts Street, Essendon, a residential area
comprising one Victorian house built 1888-c.1892 and otherwise
interwar Bungalows built c.1928-35 on the 1888 Buckley Park Estate
subdivision, is significant. The following features contribute to the significance of the precinct: . the Victorian dwelling at 37 Roberts Street constructed in c.1892. . the interwar bungalows and Old English revival style dwellings
constructed between c.1928 and 1935, as shown on the precinct map. . The overall consistency of built form (asymmetrical massing,
prominent street-facing gables, jerkin-head gables, projecting
timber-framed windows, some with bow or bay windows, with weatherboard
and shingle walls and gable ends). . the good degree of intactness to its key interwar phase of development. . the landscape qualities of the streetscape, characterised by houses
with consistent form, setbacks and garden settings, wide lawn nature
strips, and mature street trees. The Victorian dwelling at 37 Roberts Street is individually
significant for the evidence it provides of the first phase of
subdivision before the 1890s Depression. The houses at 29, 33, 35, 39, 41, 43, 45, 47, 49, 53, 55, 57, 59 and
44, 46, 48, 50, 52, 54, 56, 58 and 60 are Contributory. Non-original
alterations and additions to the Contributory houses are not
significant. The front fences at 29 and 35 Roberts Street contribute to the
significance of the precinct. The houses at 31 and 51 Roberts Street are Non-contributory to the
precinct.
How is it significant?
The Roberts Street Precinct, Essendon, is of local historical and
representative (architectural) significance to the City of Moonee Valley.
Why is it significant?
Historically, this precinct is significant for the evidence it
provides of the intensive suburban development that occurred during
the interwar period in the parts of the municipality that were at some
distance from the main transport corridors. The Roberts Street
precinct illustrates the widespread suburban development in the
interwar period that was encouraged by the expansion of the public
transport system and other services. Built in c.1892, the Victorian
dwelling at 37 Roberts Street is historically significant for the
evidence it provides of the first phase of subdivision. It is a
largely intact single-storey symmetrical, block-fronted (Ashlar
boards) timber dwelling, retaining many original features, including:
the U-shaped, slate hip roof, pair of rendered chimneys with moulded
cornices, paired eaves brackets, central door and fenestration to the
principal elevation, and verandah detailing. (Criteria A and D) The houses in the Roberts Street Precinct are significant as
representative of popular styles of the 1920s, predominantly timber
Bungalows, with a smaller number of later interwar architectural
styles, namely the Old English revival style. Both house styles
demonstrate the principal characteristics of their type. The bungalows
feature asymmetrical massing, prominent street-facing gables,
jerkin-head gables, projecting timber-framed windows, some with bow or
bay windows, with weatherboard and shingle walls and gable ends. The
Old English revival duplex features typical clinker brick, brick gable
ends and arched openings, tall brick chimneys. The Precinct is
enhanced by the consistency of built form and good degree of
intactness to its key interwar phase of development. The visual
cohesion is enhanced by the landscape qualities of the streetscape,
characterised by houses with consistent form, setbacks and garden
settings, wide lawn nature strips, and street trees. (Criterion D)
Group
Residential buildings (private)
Category
House





