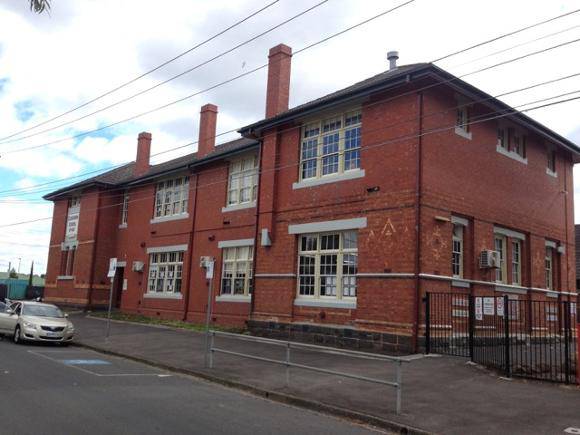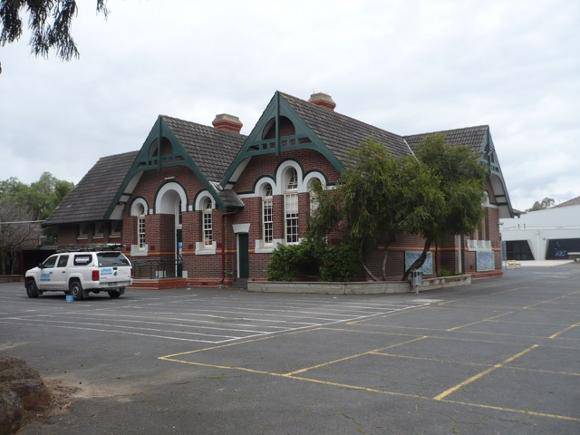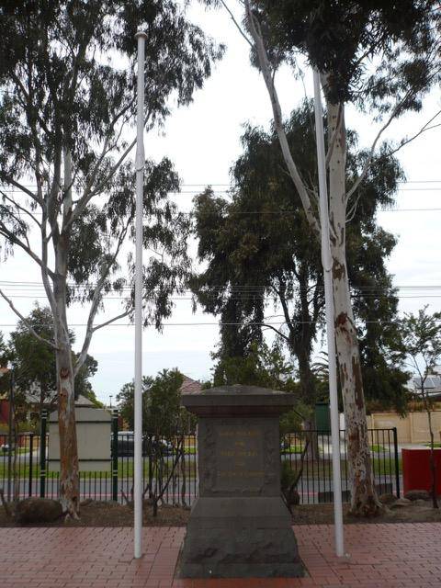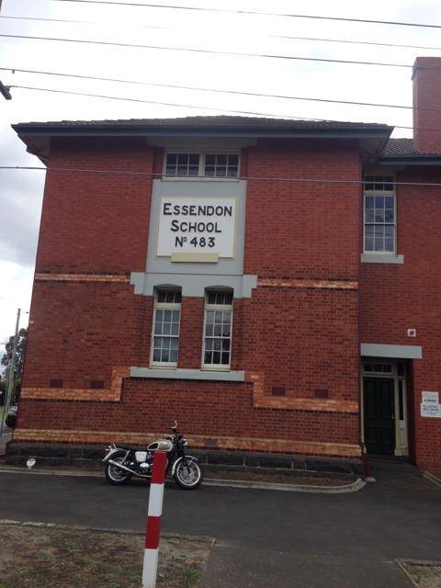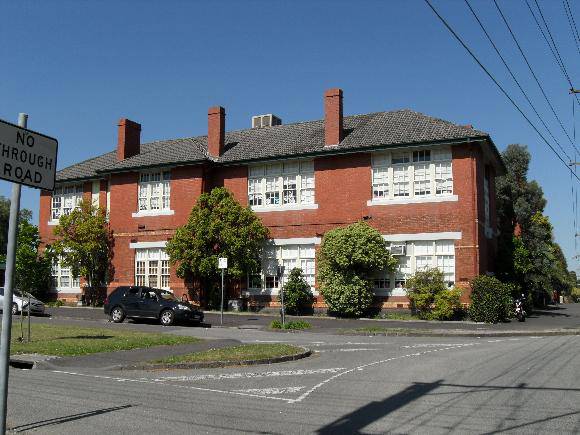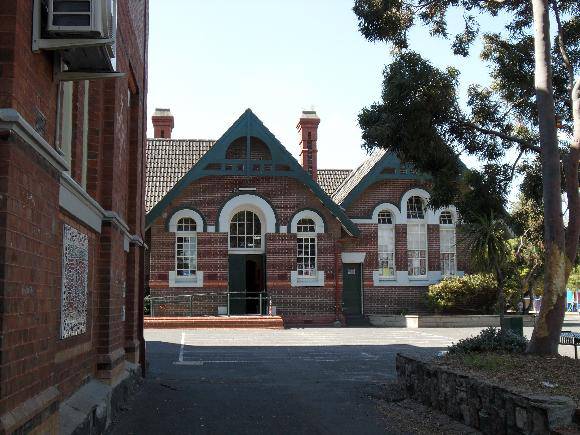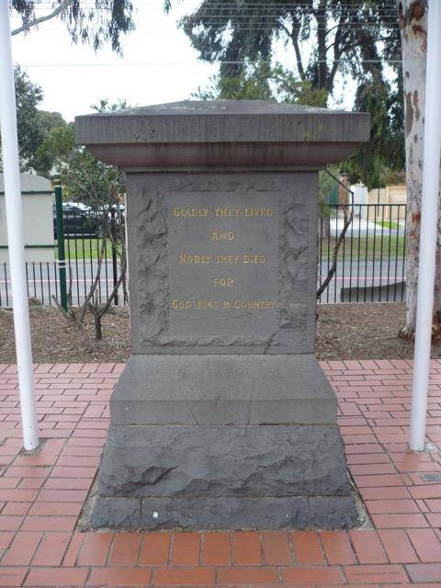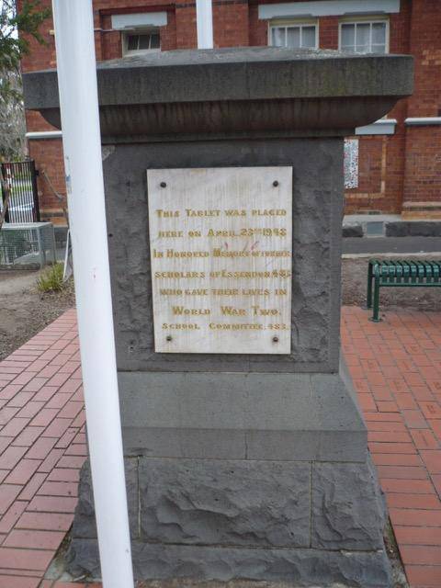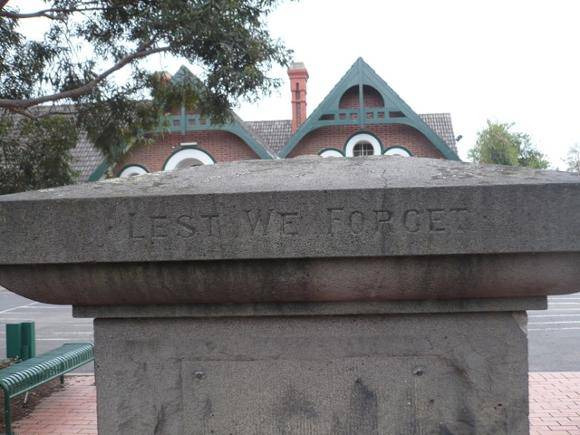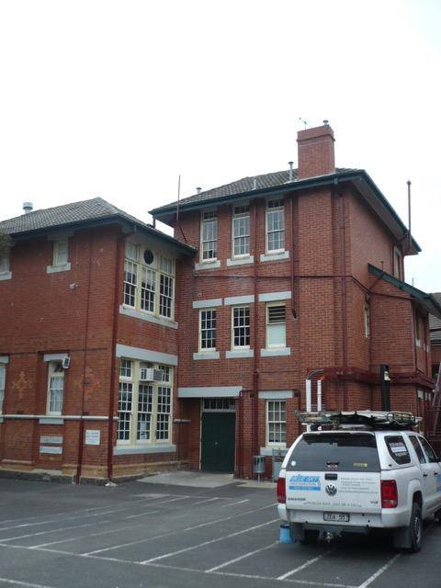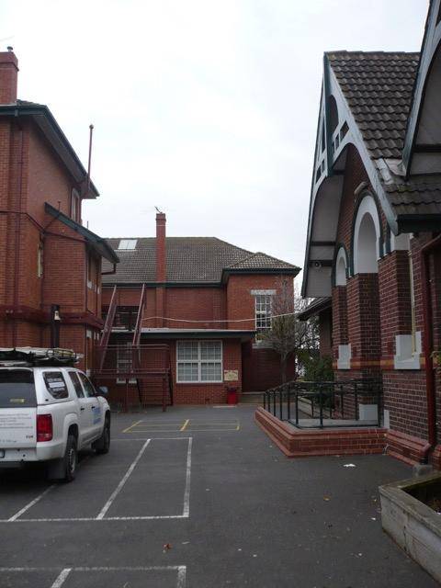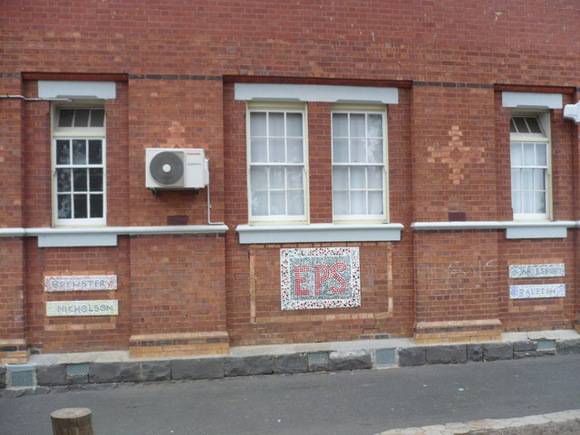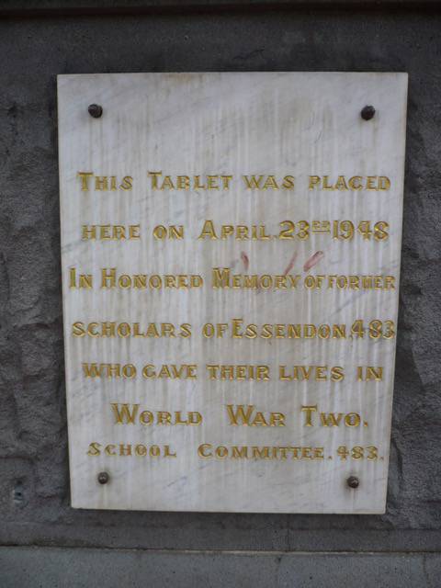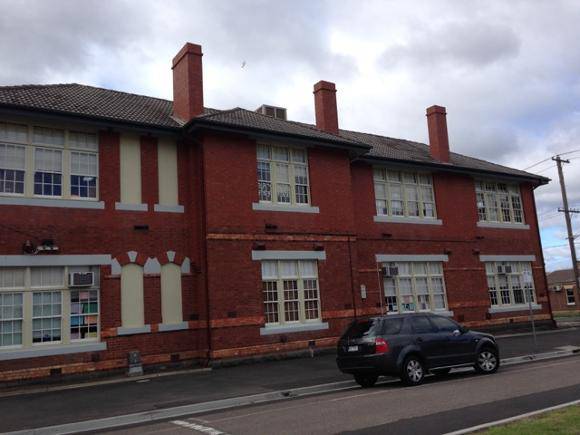| Back to search results » | Back to search page » |
|
ESSENDON PRIMARY SCHOOL NO.483 & WAR MEMORIAL
Statement of Significance
What is significant? The main school building is a two and three storey, red brick
Georgian Revival building, with typical features including a hipped
roof clad in cement tiles, and large banks of multi-pane windows, and
tall rectangular chimneys with a stringcourse. A notable feature is
the rendered panel set between the windows to the western bay facing
Raleigh Street with the name and number of the school. Unusually for
schools of this period, the entrance is very discreet. Constructed in
1922, this school incorporates the earlier school buildings on this
part of the site dating from the 1880s or possibly earlier. This is
demonstrated by: - The bluestone foundations to some of the walls, which indicates the
original extent of the old school. The war memorial is in the form of a short obelisk constructed of
rough and tooled bluestone, which is situated to the east of the 1922
building. On the north face of the memorial 'Gladly they lived and
nobly they died for God, King & Country' is enscribed in gold. On
the east face is attached a marble tablet with the inscription 'This
Tablet was placed here on April 23rd 1948 in Honored Memory of former
scholars of Essendon 483 who gave their lives in World War Two. School
Committee 483'. On the south face it appears a plaque has been
removed. The fascia of the cap above is enscribed with 'Lest We
Forget'. The memorial is flanked by flagpoles and set within an area
paved with bricks laid to celebrate the 150th anniversary of the school. Non-original alterations and additions to the Infants' school and the
1922 building and other buildings on the site are not significant.
How is it significant?
Why is it significant? The infants' school of 1901 is historically significant as the first
example of this school type constructed in Victoria and demonstrates
the beginning of a new era in educational methods in Victoria during
the early years of the twentieth century when efforts were made to
provide buildings to serve the particular needs of very young
children. The layout of the school with a central assembly hall
surrounded by classrooms served as a prototype for the developed
designs that followed. It has aesthetic significance as a fine and
intact example of a school with Gothic and Romanesque detailing, as
expressed in the gable ends and windows. (Criteria A, D & E) The war memorial is historically significant as a rare example of a
war memorial specifically associated with a school and demonstrates
the impact the two world wars had upon all aspects of community life.
(Criteria A & D) It has social significance as a school that has been used
continuously for over 150 years. (Criterion G)
The Essendon Primary School No.483, comprising the infants' school
designed by S.E. Bindley and constructed in 1901 and extended in 1911,
the 1922 school that incorporates part of the 1880s school, and the
war memorial is significant. The infants' school is a polychrome brick
building of six rooms. Stylistically, it combines elements of the
Romanesque Revival (round-arched windows) with massing and gable
treatment typical of the Gothic Revival. The school has a complex
gable roof plan reflecting the organisation of rooms with an assembly
hall at the centre of four classrooms. Each of the gables has wide
eaves and decorative timber trusses incorporating a semi-circular
opening which echoes the form of the windows below. Openings are
arranged in groups of three, all with round arches and the tallest
opening in the middle. There is a band of painted bricks or render
that runs at the springing level of the arches and continues around
their heads. This is mirrored by a beltcourse of polychrome brickwork
at the window sill level. The windows have nine-over-nine double-hung
sashes below the arched highlight windows. The school retains large
corbelled brick chimneys and the roof is now clad with terracotta
tiles, but was likely slate originally.
- The different coloured brick
to the parts of the ground floor walls, with contrasting bands of dark
and light colour bricks with diaper work evident in some sections of
the south and east walls.
- The earlier flat headed windows in the
ground floor of the east elevation, and north and south ends of the
west wing, and the filled-in round arched windows and flat headed
windows in the west elevation.
- The original door frame to the
entrance from Raleigh Street.
Essendon Primary School No.483 is of local historic, social and
aesthetic significance to the City of Moonee Valley.
It is significant as one of the oldest schools in the City of
Moonee Valley and is associated with the early development of schools
in the municipality. The Essendon Common School began on this site in
1862 and the present buildings demonstrate the historic development of
the school since the late nineteenth century, and the changing
approaches to school design in that time. The 1922 building is of
interest as it incorporates part of the earlier 1870s or 1880s school
building and therefore has potential to yield further information
about the history of the school. (Criteria A, C & D)
Group
Education
Category
School - State (public)


