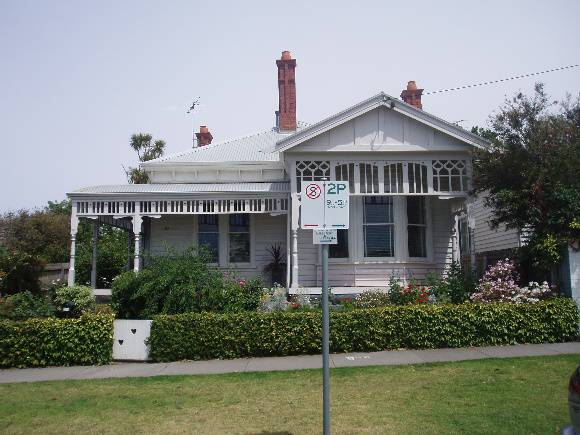| Back to search results » | Back to search page » |
|
Residence
Location20 Bourke Crescent, GEELONG VIC 3220 - Property No 212364 LevelIncl in HO area indiv sig |
|
Statement of Significance
C Listed - Local Significance STATEMENT OF SIGNIFICANCE The house at 20 Bourke Crescent, Geelong, has significance as a largely intact example of the Federation style and one of the best examples of decorative timberwork in the local area. Built in 1908 for the monumental mason, William Henry Wilcox to a design by the prolific Geelong architects, Laird and Barlow, the house is in good condition when viewed from the street. The house at 20 Bourke Crescent is architecturally significant at a LOCAL level. It demonstrates original design qualities of a Federation style. These qualities include the central hipped roof form, together with the rear hipped roof, projecting gable roof at the front and the return bull-nosed verandah that projects at the front and side. Other intact or appropriate qualities include the asymmetrical composition, single storey height, horizontal weatherboard wall cladding, galvanised corrugated steel roof cladding, unpainted brick and strapped chimneys with terra cotta pots, modest eaves with worked timber brackets, timber framed double hung windows including the projecting bay window at the front, timber framed doorway, and the decorative timber work to the front gable and return verandah including the turned timber verandah columns and the fretwork valances with the gable valance having stylised tulip motifs at its ends. The front garden also contributes to the significance of the place. The house at 20 Bourke Crescent is historically significant at a LOCAL level. It is associated with residential developments in Geelong in the early 20th century. In particular, this house has associations with William Henry Wilcox, monumental mason and original owner from 1908. It also has associations with the prolific Geelong architects, Laird and Barlow. Overall, the house at 20 Bourke Crescent is of LOCAL significance. References References Drainage plans and Reports, Barwon Water profis system, 1921, 1982. Voters Roll, Barwon Ward 1992, Geelong Historical Records Centre. Electoral Roll, Division Corio, Subdivision Geelong, 1984, Geelong Historical Records Centre. Sands amp McDougall Directory of Geelong 1972, Geelong Historical Records Centre. Sands amp McDougall "Invicta" Geelong Directory, 1968, Geelong Historical Records Centre. Geelong City Council Rate Books Barwon Ward, 19081960, Geelong Historical Records Centre. Dr David Rowe Authentic Heritage Services Pty Ltd File No. 0881 Page GEELONG CITY C CITATIONS Geelong Town Plan 1881, Geelong Historical Records Centre. L. Huddle, John Angus Lairds Architecture from 1890, private research database with references to the Contractors and Day Books of the Laird and Barlow and Laird and Buchan Architectural practice held at the Geelong Historical Records Centre, 1998. R. Aitken, Edwardian Geelong an architectural introduction, Elective 3, Architecture Division, Deakin University, 1979.
Group
Residential buildings (private)
Category
Residence




