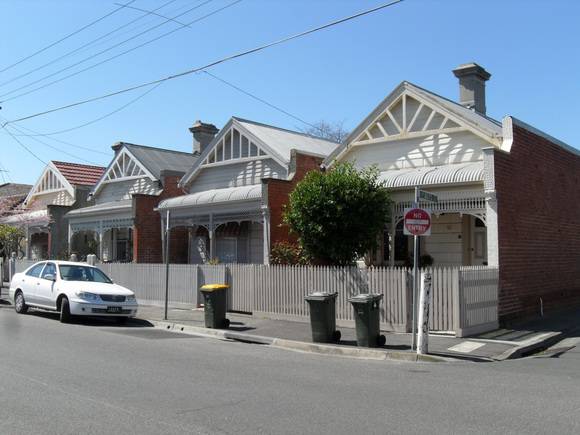| Back to search results » | Back to search page » |
|
HOUSE GROUP
Other NameEdwardian-era house group Location85-91 LORD STREET, RICHMOND, YARRA CITY
File NumberY2011:10228LevelRecommended for Heritage Overlay |
|
Statement of Significance
What is significant? The timber picket fences of consistent height provide an attractive setting for the cottages. The simple fence to no. 85 may be early and thus a contributory element. The modern front fences and non-original alterations and additions to the cottages are not significant. How it is significant? Why it is significant? Architecturally, the cottages demonstrate a transition between typical Victorian and Edwardian-era features. While their gable-fronted form, decorative trusswork, timber verandah posts and the flattened cast-iron frieze and bracket patterns are typical of the Edwardian era, the rendered and corniced chimneys, ornamentation of the brick end walls (vermiculation and classical scrolled console), and double-hung windows with sidelights were all common in the 19th century. (Criterion D) Aesthetically, while simple in form, the cottages are distinguished by the cast-iron verandah friezes that are delicate variations on a theme, the carefully detailed ashlar-board cladding, the pointed-arched lights to the front doors, and the unusually high level of intactness of the verandah details. (Criterion E)
The row of Edwardian timber cottages at 85-91 Lord Street, Richmond, is significant. The cottages were constructed in 1906 as rental properties for a local manufacturer, Adam McLellan. They are gable-fronted and clad in a combination of ashlar timber boards and scalloped weatherboards that emulate shingles. Verandahs have a shallow bullnose profile.
The row of cottages at 85-91 Lord Street, Richmond is of local historic and architectural/aesthetic significance to the City of Yarra.
Historically, the row of cottages illustrates the second major period of development in Richmond, that of the Edwardian period. In particular they illustrate the prevalence of speculatively built developments, mainly comprising terraces and rows of duplex and detached houses built either to identical design or with a certain amount of pleasing variety in details and forms. (Criterion A)
Group
Residential buildings (private)
Category
House





