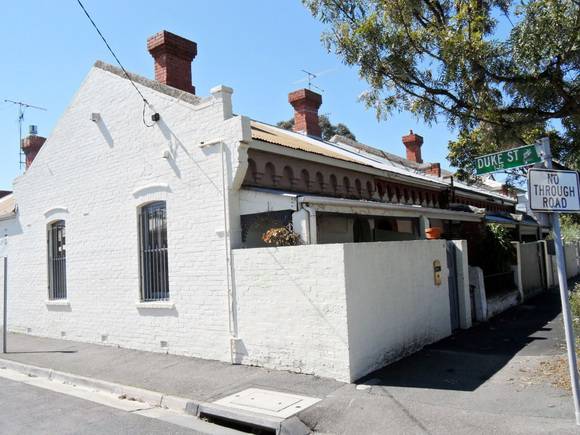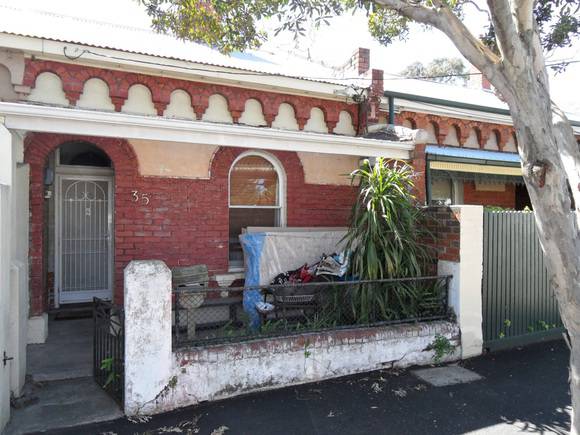| Back to search results » | Back to search page » |
|
TERRACE
Other NameHouses Location33-39 WALL STREET, RICHMOND, YARRA CITY
File NumberY2011:10227LevelRecommended for Heritage Overlay |
|
Statement of Significance
What is significant? No. 35 retains an interwar brick and wire-mesh fence, which is sympathetic. Non-original alterations and additions to the terrace are not significant. How it is significant? Why it is significant?
The terrace, built in 1885-86, at 33-39 Wall Street, Richmond is significant. The houses were built in two groups, as distinguished by the central party wall, in 1885-86 for two investors using finance from the Melbourne Permanent Building Society. The houses have red brick walls contrasting with areas of smooth render. The roofs are transverse gables, terminating in gabled parapets, with boxy corbelled brick chimneys.
The terrace at 33-39 Wall Street, Richmond is of local architectural and aesthetic significance to the City of Yarra.
Architecturally, the terrace is distinguished by the use of Romanesque Revival details on a backdrop of typical Victorian terrace form. These details include the round-head arches with moulded brick edging and the arcaded corbel table below the eaves, both set against smooth render to ensure that these features stand out. Romanesque Revival was most commonly used in Victoria for public buildings, including churches, courthouse and post offices, as well as large commercial buildings. It was only rarely applied to residential buildings in the Victorian and Edwardian eras. The use of red brick in contrast with render dressings is also rather advanced at this date, as it only came into common use in the 1890s. (Criteria E & B)
Group
Residential buildings (private)
Category
House





