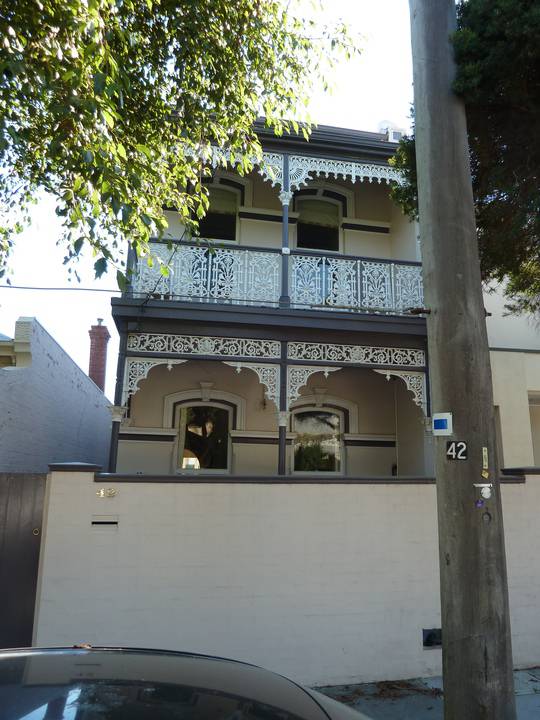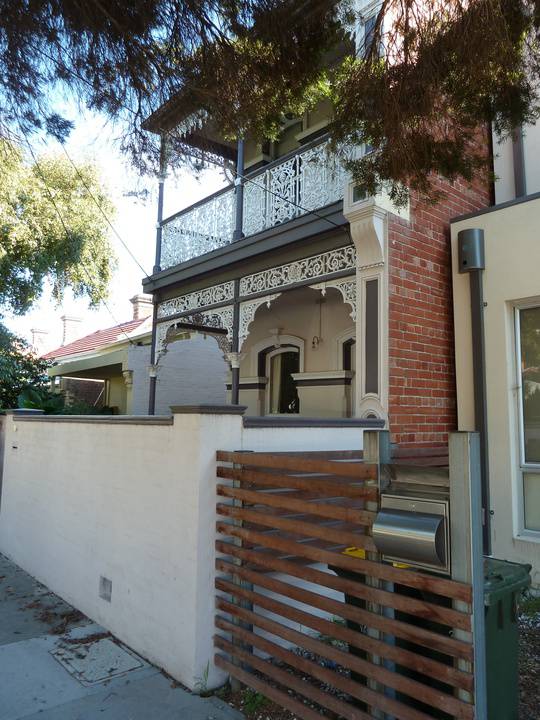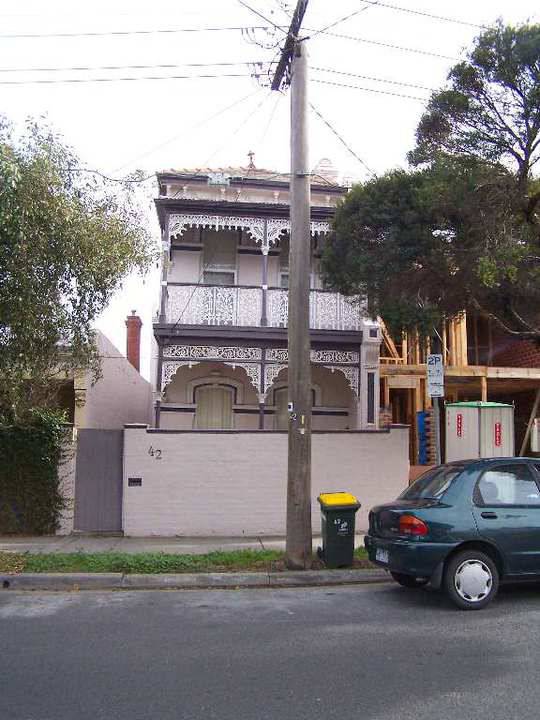| Back to search results » | Back to search page » |
|
42 Edinburgh Street
Location42 EDINBURGH STREET RICHMOND, YARRA CITY
File NumberY2011:9376LevelIncl in HO area indiv sig |
|
Statement of Significance
What is significant? How is it significant? Why is it significant?
The dwelling at 42 Edinburgh Street, Richmond, dates from 1890 and is a free-standing two-storey brick Victorian house with a double height verandah. The house has a hipped roof clad in slate tiles with terracotta ridge capping, and a stuccoed and corniced chimney. The principal facade is stuccoed, and has four double-hung sash windows with stilted segmentally arched lintels with keystones and moulded stringcourses. The double-height verandah has differing detail to the cast iron balustrading and verandah frieze, suggesting these are not original. The house has a north wing wall with moulded coffers and a modillion supporting one end of the first floor verandah. It is enclosed from Edinburgh Street by a high rendered brick fence, with side gate entrance, of more recent construction.
The dwelling at 42 Edinburgh Street, Richmond, is of local historical and aesthetic/architectural significance.
The dwelling at 42 Edinburgh Street, Richmond, is of local historical significance. It dates from 1890, placing it with later development of the eastern area of Richmond, which had consolidated by the end of the 1880s. It was also constructed at the end of a localized boom, whereby the number of houses in Richmond doubled in the decade of the 1880s. The long association with Charles Pittard is of interest; he was the original owner and it is assumed the designer of the dwelling. He resided there until his death in 1939, and subsequently his widow, Helen, remained until 1954. The dwelling is also of local aesthetic/architectural significance. It is comparatively externally intact, and distinguished by the late 1880s-early 1890s detailing, including the moulded coffers to the north wing wall, and the modillion supporting one end of the first floor verandah. The intactness of these details, together with that of the windows with stilted segmentally arched lintels with keystones, prominent moulded stringcourses, and the slate tiled roof with ridge capping, distinguish this dwelling.
Group
Residential buildings (private)
Category
House






