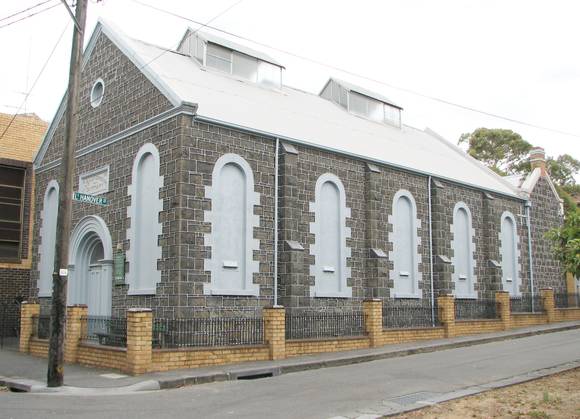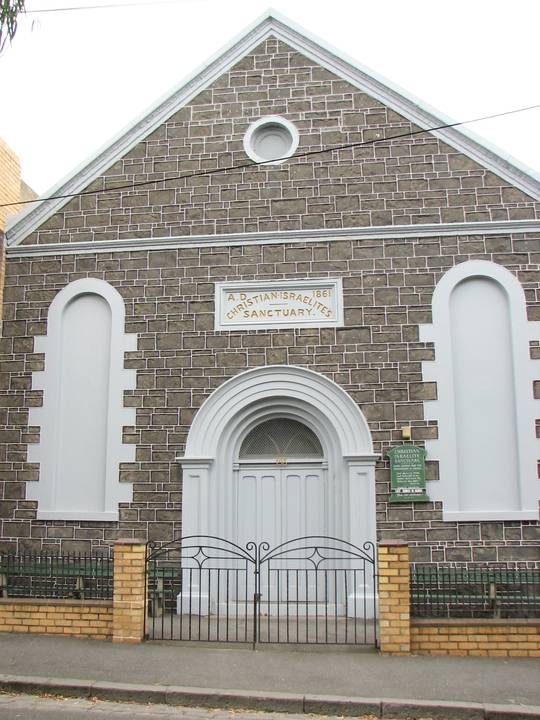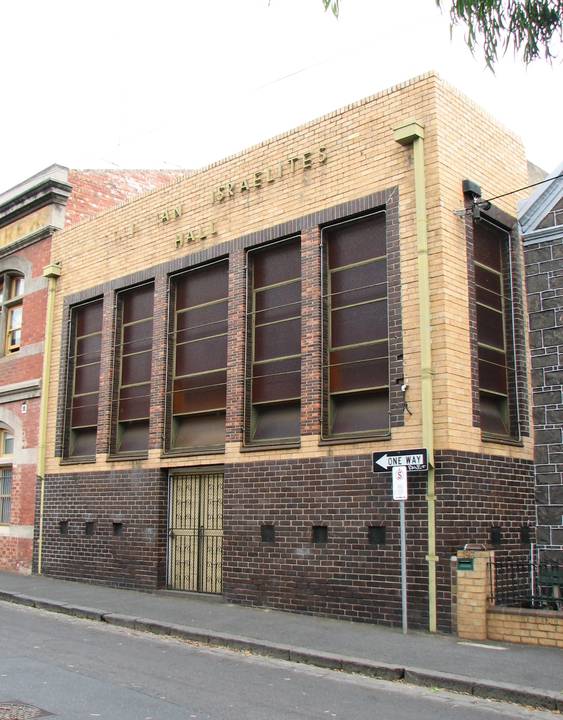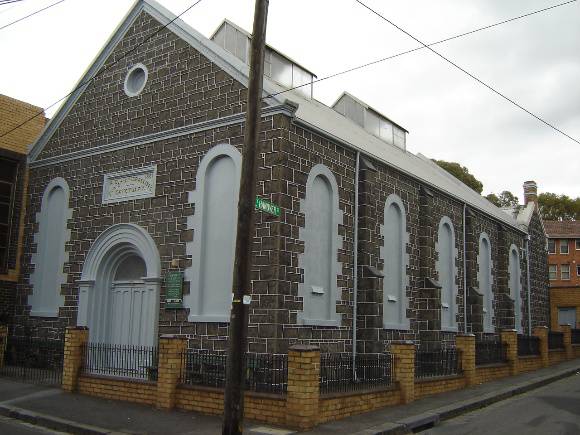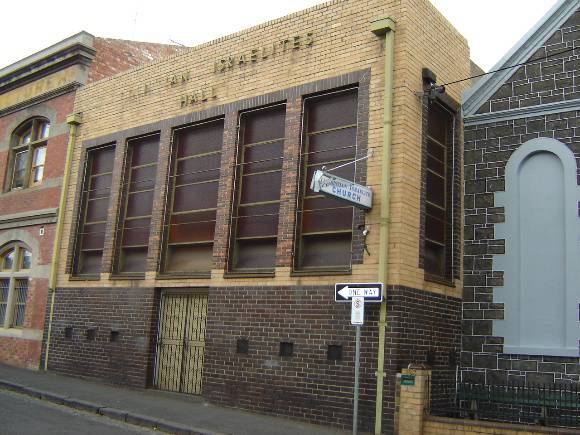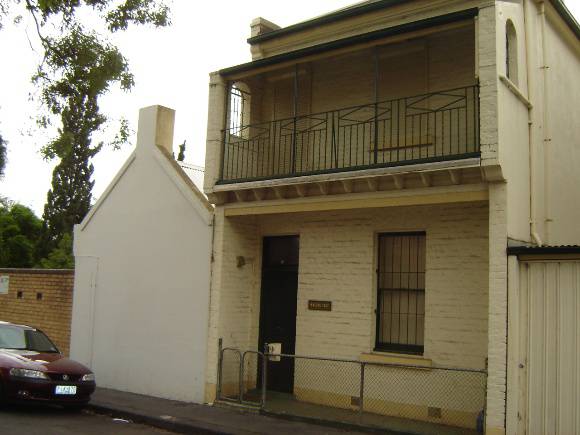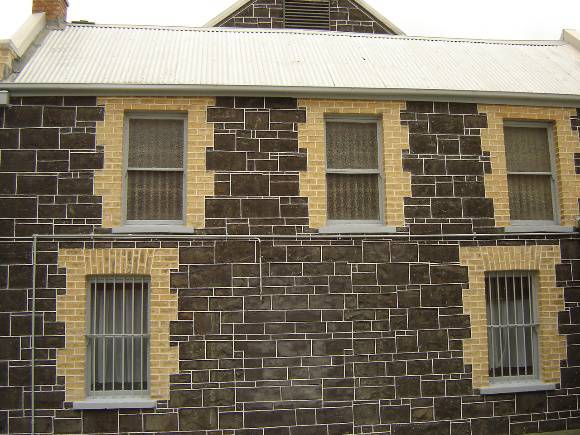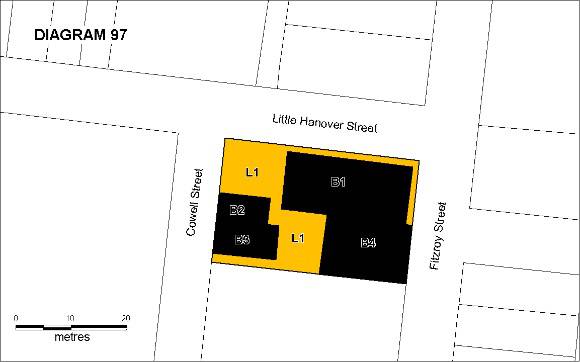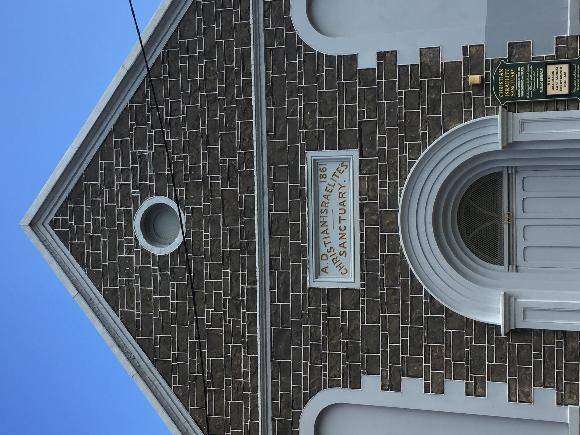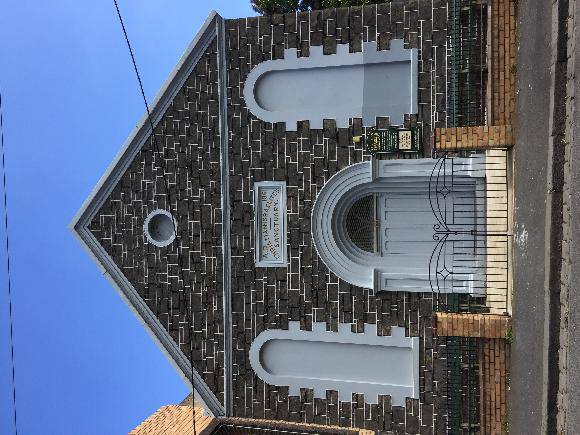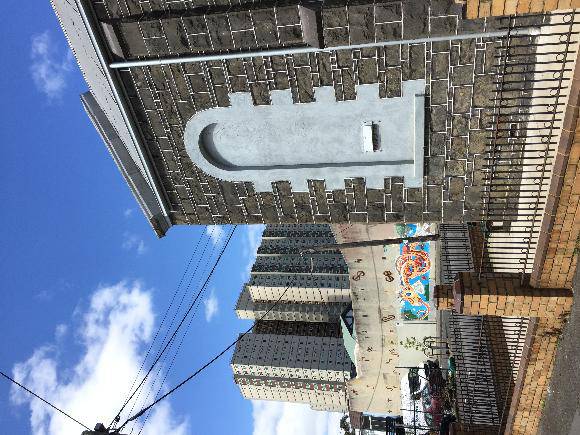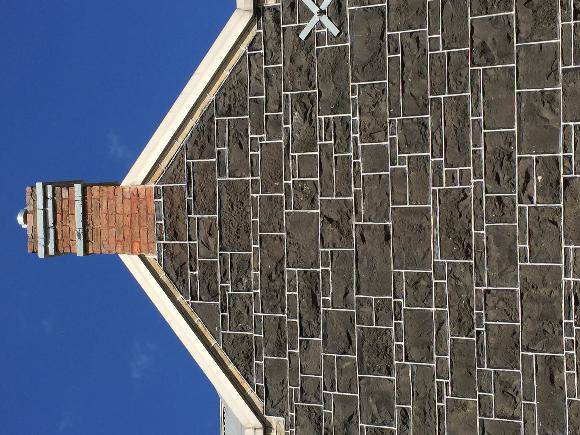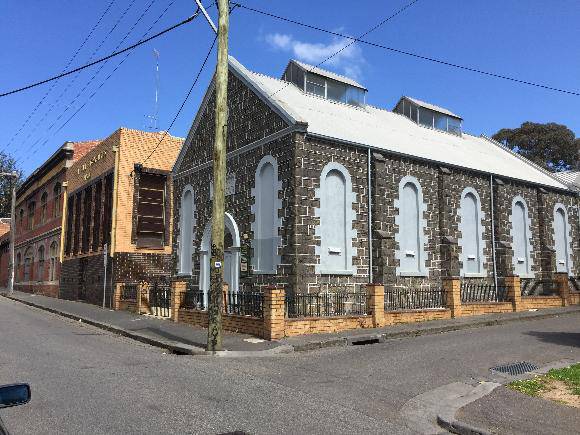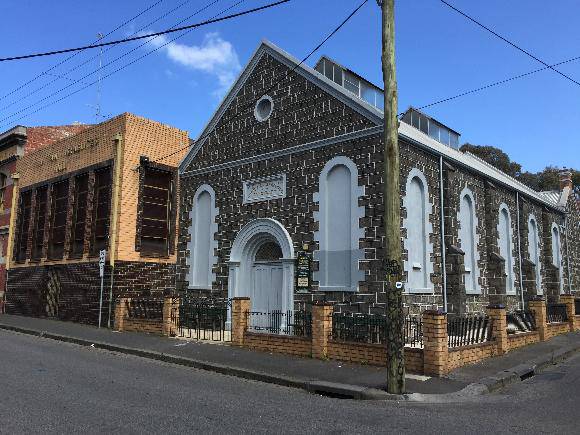| Back to search results » | Back to search page » |
|
CHRISTIAN ISRAELITE SANCTUARY
Statement of Significance
What is significant? The Christian Israelite Sanctuary complex comprising the Sanctuary, former kitchen and Christian Israelite Hall in Fitzroy Street and dwelling known as Malgre Tout, Cowell Street in Fitzroy. The Christian Israelite Sanctuary was built in 1861. The contractor was Thomas W. Hannaford. The building was constructed of squared bluestone with a pediment in classical temple form to the front (east) elevation. The simple form and austere style of this building is typical of the architectural tradition adopted by many Non-conformist churches of the period and the modest, unadorned interior reflects the religious beliefs of its adherents. The church building has blind round-headed windows to the front (east) and side (north) elevations, and two roof lanterns to light the interior. Notable internal elements include the high pulpit, rail, balcony and stairs, vestibule and pews. The Christian Israelite movement was founded by John Wroe (1782-1863) in 1822 in England, following a vision to deliver a message from God for the "Latter-day" descendants of Israel. He travelled within England, and to Ireland, Scotland, parts of Europe, America and Australia. Wroe made five visits to Australia, including New South Wales, Tasmania and Victoria. He taught that the descendants of the ten tribes of Israel, which according to the Bible were scattered and lost, will be gathered together at The Advent (the Second coming of Jesus Christ) when the souls of the dead will be resurrected. Christian Israelites believe complete redemption and physical immortality will only result from obedience to God's Laws and Commandments. Wroe's teachings call on followers to live a disciplined life, based on obedience to the Old and New Testaments. Christian Israelites observe both the New Testament (Christian) Sabbath and the Old Testament (Israelite) Sabbath, with services on Sunday and Friday evening. Music, singing and readings from the Bible are important to the worship. Christian Israelites observe strict practices in the preparation of food and vegetarianism is encouraged. Likenesses, including photographs, paintings, or other representations of any natural objects created by God are not permitted in the Sanctuary. An earlier Christian Israelite church was built in Geelong in 1850-51; this was demolished in 1918. The two storey building at the rear of the Sanctuary is constructed of bluestone and has double-hung sash windows with cream brick arches and quoins; this building comprises two rooms on the ground floor and a room above used in conjunction with the church, initially for living accommodation, then as a dining room and an office, and ladies' meeting room. The Christian Israelite Hall was added in 1939 to a design by architect W. H. Merritt, in the Moderne style. The hall is used for plays, musical and choral performances, feasts and other special occasions in the church calendar such as at Whitsuntide, when church services are combined with communal meals. The residence in Cowell Street dates from the early 1870s and is constructed of brick with a natural slate roof. It has been used as accommodation for visiting members of the Christian Israelite church. The Christian Israelite Sanctuary complex is of historical and architectural significance to the State of Victoria. Why is it significant? The Christian Israelite Sanctuary in Fitzroy Street is of historical significance as a rare example of a Christian Israelite Sanctuary, the only one remaining in Victoria, and is still in use by the Christian Israelite community. The complex is significant for its long and continuous association with the Christian Israelites, a little-known sect established in England around 1822 by John Wroe, and in evidence in Victoria from around 1850. All of the buildings in the complex are integral parts of an important church precinct. The Christian Israelite Sanctuary is of architectural importance as an essentially intact example of an early Non-conformist church building. The simple form and austere style of this building is typical of the architectural tradition adopted by many Non-conformist churches of the period and the modest interior reflects the religious beliefs of its adherents. The blocked windows and roof lanterns are distinctive to the Christian Israelite Church, being symbolic of Noah's Ark. The interior retains many features of architectural interest, including the high pulpit, rail, balcony and stairs, vestibule and pews. The two storey building immediately to the rear of the church is of significance for its association with the founder, John Wroe, who died here on 5th February 1863. The use of cream brick in the arches and quoining of the windows, the survival of internal architectural features, and function of rooms relating to the Christian Israelite beliefs and customs also contributes to its significance. The Christian Israelite Hall adjoining the church is a previously unidentified example of the work of architect W. H. Merritt, and is of architectural significance as a fine example of a church hall in a Moderne style. Merritt designed some of the most distinctive houses and flats in Interwar Melbourne, most notably Belvedere Flats, on the Esplanade at St. Kilda (VHR H0812). The hall is of interest for its design, in particular the subtle use of brick detailing to the faþade. The dwelling known as Malgre Tout, Cowell Street, has historical significance for its association with the Christian Israelite Church. Although altered externally, it retains a number of original external and internal features of architectural and historical interest including natural slate roof, chimneys, sash windows, internal doors, architraves, cornices, fire surrounds, cupboards, stairs and balustrade. The former kitchen is of historical significance as part of the early complex and illustrates the development of the site.
The former kitchen is part of the early complex, and now used as caretaker's accommodation.
How is it significant?
Group
Religion
Category
Church


