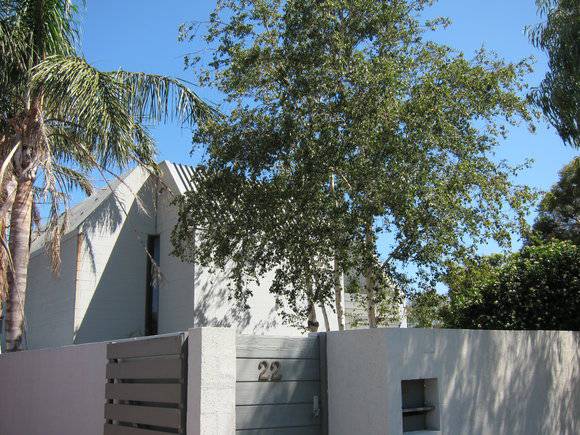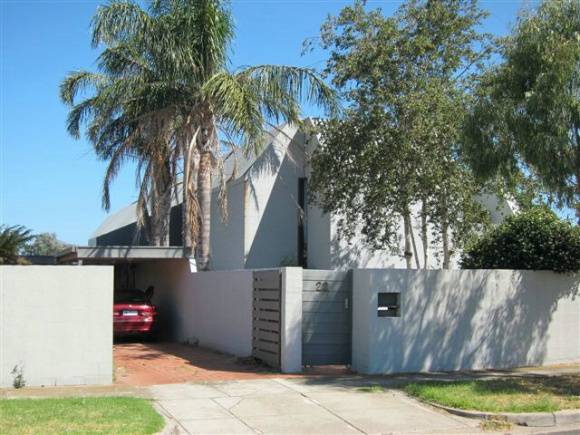| Back to search results » | Back to search page » |
|
Former Leonard French House
Location22 Alfred Street,, BEAUMARIS VIC 3193 - Property No B1947
File NumberB1947LevelState |
|
Statement of Significance
What is significant? The house in Alfred Street Beaumaris was designed by the architects, Baird and Cuthbert, for the artist, Leonard French and his family. It was completed in 1973. The two storey detached building is built of concrete block, originally left unfinished, but now painted a light grey, and has a steel deck chamfer roof. It is monumental in scale and has been described as 'fortress-like' in appearance. The rather austere exterior is dictated by the complex requirements for the house to serve both the functions of home and studio/workplace. The need for control of light and maximum wall/display areas resulted in the minimal use of windows in the north facing front facade. One tall vertical window in the north east corner lights the double height living room together with a system of artificial down lights and spotlights. A small balcony and courtyards extend the internal spaces to the outside and allow light into the living areas, and clerestory windows are used along the upper gallery, in the studio and work spaces.
The complex plan results from the multi-functional requirement of the brief to create a zoning system which would allow free access to the artist's studio spaces and still retain the separation of work and family functions. This was achieved by a spine of galleries on two levels which connect the various zones of the house and provide direct access from the entrance to the studio. The seventy foot long upper gallery was used as a display area for French's collection of primitive art and the lower gallery provided a link to family living spaces and to children's bedrooms in a single storey wing. It also offered an opportunity for the integration of the artist's stained mosaic glass panels in a long horizontal window along the west wall. The most significant space was the two storey living room cut by a mezzanine library which overlooks both dining and lounge areas. This room was used for the display of large canvasses and tapestries. The open plan staircase connecting the two levels was also used as a display area for sculpted glass forms.
How is it significant? The house in Alfred Street, Beaumaris, designed by Baird and Cuthbert for Leonard French and his family is significant for aesthetic, architectural and historical reasons at a state level.
Why is it significant? The house is of outstanding aesthetic and historic significant for its connection with the life of one of Australia's important twentieth century artists, Leonard French, at the height of his professional career. It incorporates and provides insight into many of the ideas and concepts of architectural practice and design of the 1960s and early 70s in a unique and personal way. Both client, from his overseas experience, and architects were aware of and willing to explore innovative aesthetic concepts in both Australian and international design. French's most acclaimed achievement, the mosaic stained glass ceiling for the Great Hall of the National Gallery of Victoria, is still recognised as of major significance to the architecture and character of the Gallery. The French house incorporates coloured mosaic glass panels designed by French and made from residual glass from the National Gallery ceiling.
Architecturally the house is significant as an excellent example of functional, monumental design in the early 1970s. Baird and Cuthbert succeeded in producing a unique and progressive design for a very unusual and specific client brief. The complex plan with its use of clever circulation patterns of galleries and different levels to achieve separate zones for family living, studio/workshops and gallery spaces, interprets the client's requirements in an imaginative and functional way. The use of 'industrial' construction materials is both a reflection of the client's admiration for 'honest ' design and for emerging contemporary values in architectural design. The control of light to meet complex requirements is masterful. Although sharing some features with other progressive houses of the 1960s and 70s the French house is significantly different in both plan and function. It was awarded the Bronze Medal for architectural merit for house of the year by the RAIA in 1973, and was included by the architectural commentators, Norman Day and Howard Tanner, in their books on notable Australian housing in the 1960s and 70s.
Classified; 27/09/2010
Group
Residential buildings (private)
Category
House





