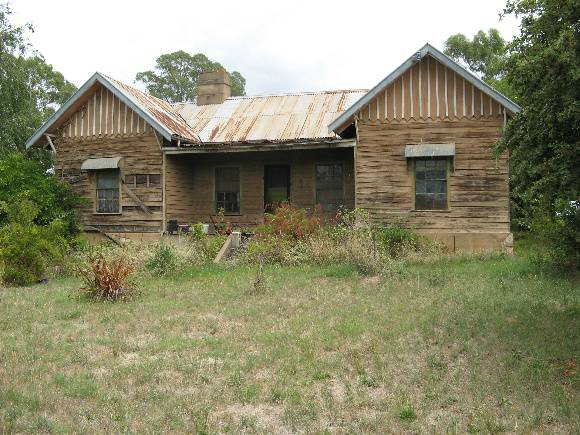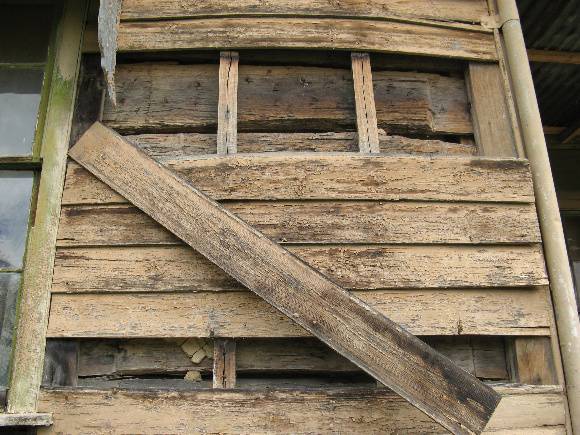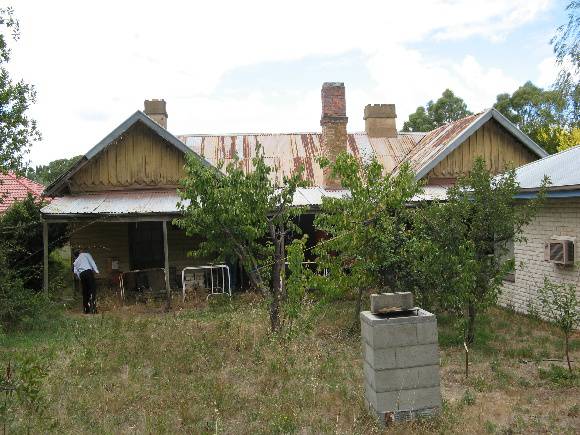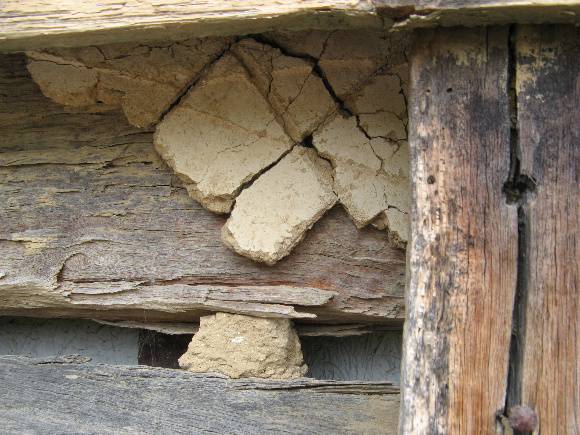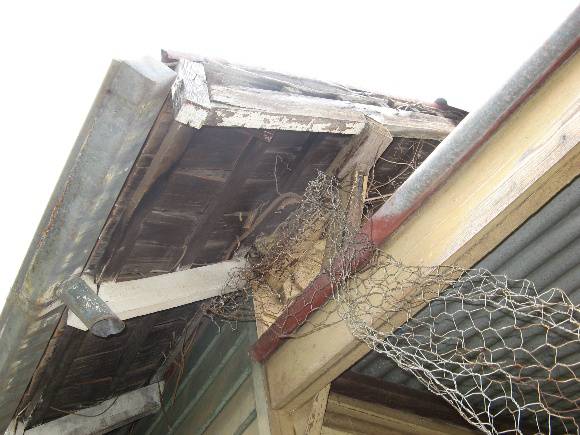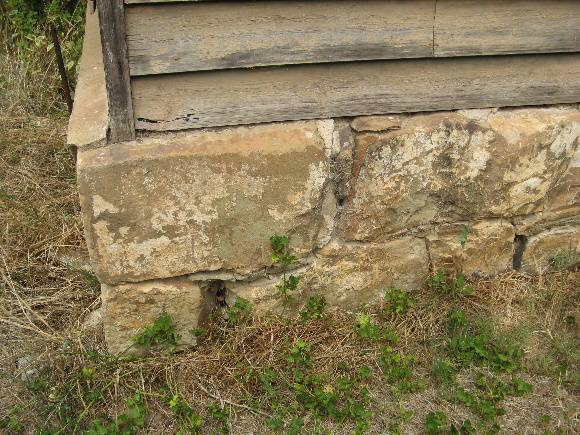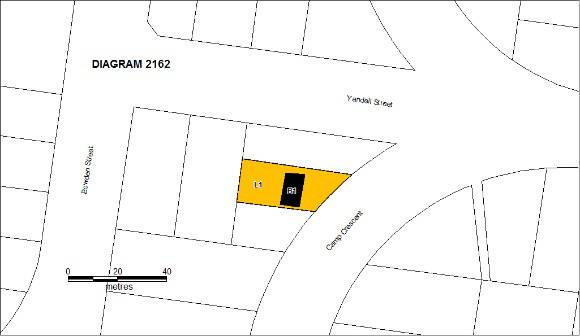| Back to search results » | Back to search page » |
|
FORMER MILITARY QUARTERS
Other NamesMILITARY BARRACKS , FORMER MILITARY BARRACKS Location4-4A CAMP CRESCENT CASTLEMAINE, MOUNT ALEXANDER SHIRE
File NumberPL-HE/03/0402LevelRegistered |
|
Statement of Significance
What is significant? The building at 4 Camp Crescent was constructed, probably by 1854, as military officers' quarters in the Government Camp, established here in 1852 to administer law and order on the Castlemaine goldfields. It was first occupied by Captain Frederick Blyth, the Commandment of the Troops. In 1858, following the 1854 Eureka uprising and the 1855 Act for Better Management of the Goldfields, the military forces were withdrawn from the Camp, and the house was taken over in 1859 by the Police Magistrate, Captain George Harrison. By 1862 Harrison had spent £120 on improvements, which probably included the addition of weatherboards over the slab and plaster of the original building. From 1865 the house was used as police quarters, occupied by Sergeant Henry Daly until 1871 and by Sergeant William Acton until 1883. The house originally had a detached kitchen (now gone), shown in 1862 sketch plans of the site, and the back verandah of the original house was later filled in to form a second kitchen and a lean-to with a flagged floor added to it, probably as a wash-house. A privy and a fowl house are shown at the rear of the block in a 1920 sketch plan. The Police Department sold the site in 1923, and it was let to Joseph Morrow, a labourer, who purchased it in 1958, and it is now owned by his son, who in c1960 subdivided the land and built a new house adjacent to the old one. The building was originally a five-room house with an H-shaped plan, a gabled roof and verandahs in the recesses at the back and front. The walls, of hand-adzed horizontal slabs covered with a mud render and later with weatherboards, are on a base of large hand-cut stone blocks. It has twelve-paned double hung sash windows, with later metal canopies, a shingle roof, now covered with corrugated iron, two brick chimneys and rendered brick steps leading up to the front verandah. Internally the original room arrangement has been preserved except that one of the back rooms has been divided into two, and the back verandah has been enclosed by a brick wall with a central fireplace. There are fire places with timber surrounds in four of the rooms. The original rough plastered interior walls have been covered with plasterboard, probably in the 1920s. The lean-to wash-house has been removed, though the flagstones remain on the ground, and a timber-framed corrugated iron verandah has been added across the rear of the house.
How is it significant? The former Castlemaine military quarters are of architectural and historical significance to the state of Victoria. Why is it significant? The former Castlemaine military quarters are historically significant as a rare surviving example of the buildings constructed in the early 1850s in the Government Camps which were set up to maintain law and order on the Victorian goldfields. These camps were initially staffed by the military, whose presence was extremely unpopular and led to the 1854 Eureka uprising. The military were removed from the Victorian goldfields in the second half of the 1850s and there is now little physical evidence of their presence. The former Castlemaine military quarters are the only known surviving example of a building constructed for the accommodation of the military forces on the goldfields, and it is historically significance as a demonstration of this military presence, which played such an influential role in the early history of Victoria. The former Castlemaine military quarters are architecturally significant as the only known surviving example of the slab buildings constructed by the Government in the goldfields Camps in Victoria in the early gold rush period. Building materials and labour were both extremely expensive at that time, and locally cut slabs were a readily available resource, which was widely used for these Camp buildings, but no other examples are known to survive. The building is architecturally significant as an unusually large and intact example of an early slab house, and has the potential to provide information about early construction techniques.
Group
Military
Category
Barracks & housing


