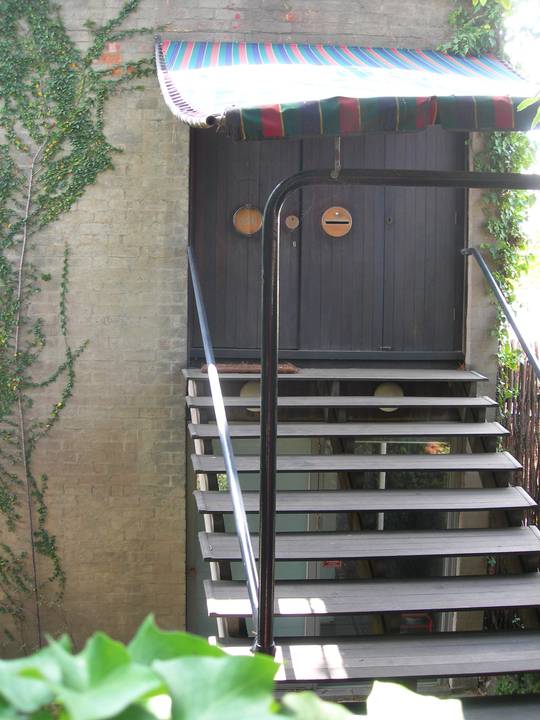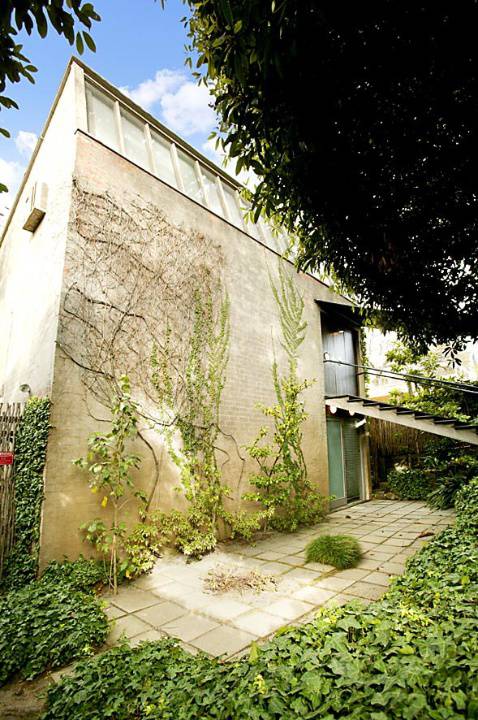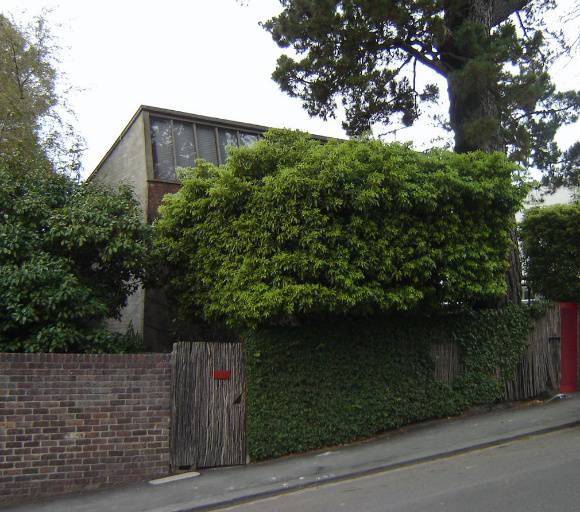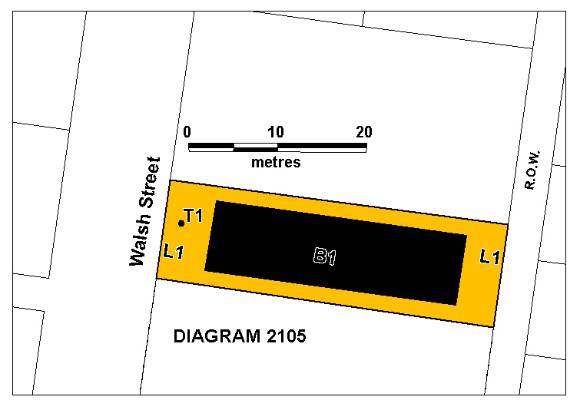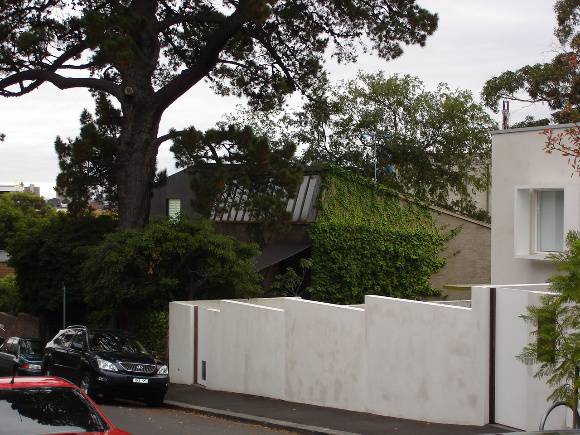| Back to search results » | Back to search page » |
|
ROBIN BOYD HOUSE II
Other NameBOYD HOUSE II Location290 WALSH STREET SOUTH YARRA, MELBOURNE CITY
File NumberPL-HE/03/0310 [1-5]LevelRegistered |
|
Statement of Significance
What is significant? This house was the second Robin Boyd designed for his family, the
first being built at 158 (now 664-666) Riversdale Road, Camberwell in
1946 (H0879). Influenced by architectural trends overseas, Boyd was a
supporter of the functionalist manner of the International Style,
although he viewed it in an Australian context. At Camberwell he
experimented with open plan living, adopting a stretched linear plan
of two interlocking rectangular blocks. In response to this, Boyd's
South Yarra design used zoning to temper the effect of open planning
on adults and children living together in a family house. At Walsh Street, Boyd divided adults and children into two zones,
separated by an open courtyard. This tripartite design was tied
together by a single cable-hung roof which flowed from the two storey
section at the front to the single storey section at the rear, with an
opening over the central courtyard. In 1963, Boyd described his family
plan in terms ofthe creation of mutual privacy within one shared home.
To accomplish the separate parent and children zones, Boyd employed an
innovative tension roof structure of cables draped from the front of
the house to the back, tied at the ends to steel frames and propped at
intervals by timber posts. Catenary curves of timber planks supported
on wire cables resulted between the supports. Side walls are
constructed of cavity brick, originally painted in earthy tones both
inside and outside, and internal walls are of jarrah lined timber.
Joinery is of limed mountain ash, the lower front section has a brick
floor and the roof is of built-up felt over timber decking. The introverted nature of the house is emphasised by the brutal front
brick facade with an asymmetrically placed, canopied flight of splayed
stairs leading to the front door and a strip of high windows. As a
result, the form of the building cannot be fully understood from the
street and the intimacy of the interior is not evident. Internal
spaces are orientated inwards to the courtyard, itself a distinct
space within the building, and fully glazed walls allow visual
communication between the two separate building blocks through the
courtyard. They also allow the controlled penetration of daylight,
with little direct sun entering the front section of the house, but
plentiful, diffuse light being reflected from the court. The external
view to the east of the property is cleverly utilised from the upper
level space, through the courtyard aperture and beyond. The two-level, front section of the house contains a floating
platform, visually suspended in the space, allowing it to be read as
one volume. This platform, at entry level, contains the combined
formal living area, master bedroom and Boyd's study, and is set in
from the side walls with the strategic and permanent positioning of
furniture used as balustrading. This platform projects as a
cantilevered balcony, originally unbalustraded but now balustraded
along its length, into the courtyard space. Stairs lead down to the
less formal family, dining and kitchen space, from which access is
provided to the central courtyard. The side walls of the court are
glazed, obscure on the north for privacy, and covered walkways either
side lead to the rear children's section of the house. The latter is
also glazed to the courtyard, with a bedroom and study directly
accessed from the court, and two more private bedrooms and a bathroom
accessed from the study. A space for two cars is located under the
rear section, with access from the lane behind. The courtyard provided an external living area and originally
included a grassed area and a section of red gum block paving, flanked
by vegetation in pebbled beds, and brick paved side paths. The grassed
section was replaced at a very early stage with large, irregular slabs
of slate. On Robin Boyd's death in 1971, his widow Patricia continued to live
in the house until it was sold in 2004. It was purchased by the Robin
Boyd Foundation Limited formed by the National Trust of Australia (Victoria). Few changes have been made to the house. The bathroom in the rear
section was remodelled in the late 1970s or early 1980s by architect
Guilford Bell.
The Robin Boyd II House, Walsh Street, South Yarra is of
architectural and historical significance to the State of Victoria.
The Robin Boyd II House, South Yarra is of architectural significance
as one of the most innovative houses built in Victoria in the post war
decades and as one of the most important houses designed by prominent
Melbourne architect and architectural critic, Robin Boyd. Designed for
himself and his family, it exemplifies many of the theories espoused
in his extensive writings and is an outstanding and unique example of
his structural-functional architectural type. It clearly displays his
theory of a single controlling structural idea, in this case a highly
innovative draped roof supported on cables, which encompasses a
central courtyard and two distinct zoned areas, one containing a
floating platform. The cleverly conceived courtyard house exhibits
structural clarity, radical zoning, flowing spatial arrangements and
incorporates the inventive use of materials, detail and built-in
furniture. As one of a number of innovative and influential modern
houses designed in Melbourne in the 1950s and 1960s by a group of
progressive architects, it is an important example of modern design
inserted into an established suburban area and is innovative in its
response to a narrow inner suburban block. It is also significant for
its integrity and the intactness of its structure. It is significant for the furniture, built-in furniture and other
objects, detailed in a Collection Schedule of Furniture and Items
at 290 Walsh Street South The Robin Boyd II House is of architectural significance as a house
of international importance as shown by its inclusion in such journals
as Japan Interior Design in 1962, The
Architectural Review, London in 1960 and 1963 and J M Richard's
New Buildings in the Commonwealth, London 1961. Its inclusion
in such Australian journals as Architecture in Australia and
The Australian Journal of Architecture and Arts ensured its
importance at a national level. Its inclusion as an example of 20th
century domestic work in Australia in later editions of the
authoritative British book, Banister Fletcher, A
History of Architecture, confirms its continuing international significance. The Robin Boyd II House is of historical significance for its direct
association with acclaimed architect and architectural critic, Robin
Boyd, a member of a well known Melbourne family of artists and
writers. He lived there from 1959 until his death in 1971 and the
house then remained in the Boyd family until 2004. For much of his
career, Boyd was Australia's best known architect, and is arguably the
most influential architect there has been in Australia. Well known for
both his buildings and his writings, he became a leader of his
profession. Boyd also influenced the general community through his
prolific writings about architecture and the environment, in which he
challenged Australian complacency and became an arbiter of taste and
standards.
In 1958, architect and architectural writer and critic, Robin
Boyd, built a house for his family on a narrow, sloping block of land
in Walsh Street, South Yarra. The block was part of a small side
garden annexed from a larger property, with the existing house
retained to the north of the newly acquired Boyd site. Although a
private garden was located on the south side, Boyd was aware of the
possibility of future development. Located on the east side of Walsh
Street, the sloping block had a view of the Dandenongs to the rear.
These site features resulted in an introverted plan for privacy,
withan emphasis on the rear view and an internal courtyard. The
house was sited to preserve a still existing Monterey Pine (Pinus
radiata) at the front.
How is it significant?
Why is it significant?
Yarra by the National Trust of
Australia (Victoria). The house contains a collection of manuscripts,
architectural plans and other archival material, which has not yet
been recorded in an inventory.
Group
Residential buildings (private)
Category
House


